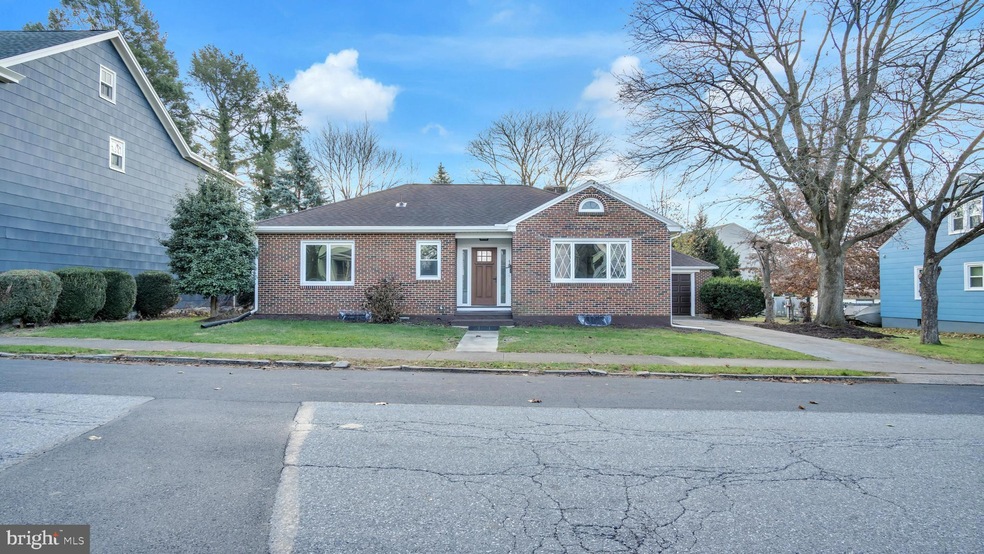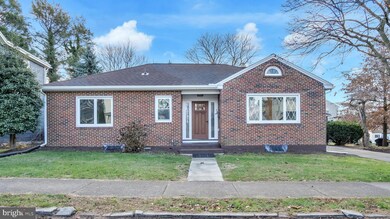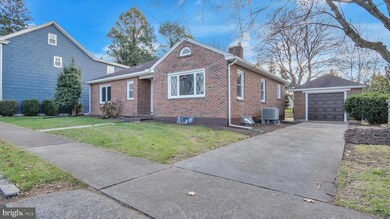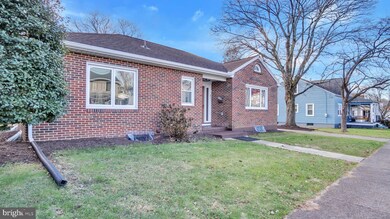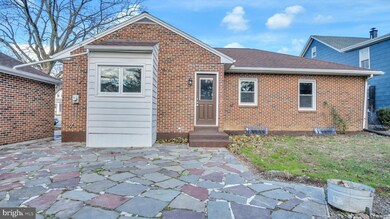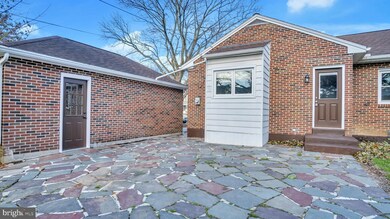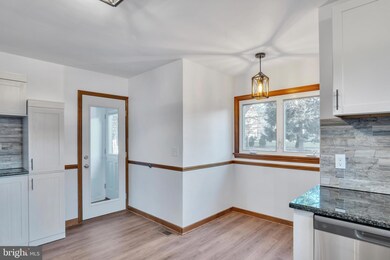
421 W Keller St Mechanicsburg, PA 17055
Estimated Value: $251,000 - $308,516
Highlights
- Rambler Architecture
- 2 Fireplaces
- 1 Car Detached Garage
- Mechanicsburg Area Senior High School Rated A-
- No HOA
- Eat-In Kitchen
About This Home
As of January 2023Charming Brick Ranch with Cottage vibe located in Mechanicsburg Boro that is move in ready! This home has charm and plenty of original character. Starting with the flagstone patio for outdoor entertainment, detached garage for storage. The kitchen has been updated with granite countertops with stainless steel appliances, cabinets, breakfast nook and coffee bar. Living room is large and spacious with woodburning fireplace. Bathroom has been updated with beautiful tile, new tub and vanity. Home has 3 bedrooms 2 with original built-in dressers with vanity with ample closet space. Vinyl plank flooring throughout, new HVAC installed within past 90 days. The basement has new plumbing with updated shower and vanity along with a woodburning fireplace. Basement is currently unfinished but can be converted into additional living space.
Beautiful renovation that kept the charm of the original wood trim and built-in dressers.
If you are looking for a one-of-a-kind home in Mechanicsburg, this is it!
**OFFER SUBMISSION DEADLINE 12/7/22 BY 5PM***
Home Details
Home Type
- Single Family
Est. Annual Taxes
- $3,780
Year Built
- Built in 1958
Lot Details
- 0.27 Acre Lot
- Open Lot
- Back and Front Yard
- Property is in very good condition
Parking
- 1 Car Detached Garage
- 1 Driveway Space
- Side Facing Garage
- Garage Door Opener
- On-Street Parking
Home Design
- Rambler Architecture
- Brick Exterior Construction
- Block Foundation
- Architectural Shingle Roof
Interior Spaces
- Property has 1 Level
- Built-In Features
- Chair Railings
- Ceiling Fan
- 2 Fireplaces
- Wood Burning Fireplace
- Double Hung Windows
- Living Room
- Luxury Vinyl Plank Tile Flooring
- Washer and Dryer Hookup
Kitchen
- Eat-In Kitchen
- Electric Oven or Range
- Microwave
- Dishwasher
Bedrooms and Bathrooms
- 3 Main Level Bedrooms
Unfinished Basement
- Interior Basement Entry
- Basement Windows
Accessible Home Design
- More Than Two Accessible Exits
- Level Entry For Accessibility
Schools
- Broad Street Elementary School
- Mechanicsburg Middle School
- Mechanicsburg Area High School
Utilities
- 90% Forced Air Heating and Cooling System
- 200+ Amp Service
- Electric Water Heater
Community Details
- No Home Owners Association
Listing and Financial Details
- Assessor Parcel Number 20-24-0785-199
Ownership History
Purchase Details
Home Financials for this Owner
Home Financials are based on the most recent Mortgage that was taken out on this home.Purchase Details
Home Financials for this Owner
Home Financials are based on the most recent Mortgage that was taken out on this home.Similar Homes in Mechanicsburg, PA
Home Values in the Area
Average Home Value in this Area
Purchase History
| Date | Buyer | Sale Price | Title Company |
|---|---|---|---|
| Miorelli Jacob Francis | $278,000 | -- | |
| Snively Barton | $150,000 | -- |
Mortgage History
| Date | Status | Borrower | Loan Amount |
|---|---|---|---|
| Open | Miorelli Jacob Francis | $264,100 | |
| Previous Owner | Shively Barton | $26,405 | |
| Previous Owner | Shively Barton W | $6,816 | |
| Previous Owner | Snively Barton | $71,515 |
Property History
| Date | Event | Price | Change | Sq Ft Price |
|---|---|---|---|---|
| 01/13/2023 01/13/23 | Sold | $278,000 | +9.1% | $210 / Sq Ft |
| 12/06/2022 12/06/22 | Pending | -- | -- | -- |
| 12/04/2022 12/04/22 | For Sale | $254,900 | -- | $192 / Sq Ft |
Tax History Compared to Growth
Tax History
| Year | Tax Paid | Tax Assessment Tax Assessment Total Assessment is a certain percentage of the fair market value that is determined by local assessors to be the total taxable value of land and additions on the property. | Land | Improvement |
|---|---|---|---|---|
| 2025 | $4,107 | $174,600 | $38,000 | $136,600 |
| 2024 | $3,967 | $174,600 | $38,000 | $136,600 |
| 2023 | $3,143 | $174,600 | $38,000 | $136,600 |
| 2022 | $3,685 | $174,600 | $38,000 | $136,600 |
| 2021 | $3,553 | $174,600 | $38,000 | $136,600 |
| 2020 | $3,478 | $174,600 | $38,000 | $136,600 |
| 2019 | $3,415 | $174,600 | $38,000 | $136,600 |
| 2018 | $3,361 | $174,600 | $38,000 | $136,600 |
| 2017 | $3,229 | $174,600 | $38,000 | $136,600 |
| 2016 | -- | $174,600 | $38,000 | $136,600 |
| 2015 | -- | $174,600 | $38,000 | $136,600 |
| 2014 | -- | $174,600 | $38,000 | $136,600 |
Agents Affiliated with this Home
-
Carol Wills

Seller's Agent in 2023
Carol Wills
Weichert Corporate
(717) 275-6392
1 in this area
44 Total Sales
-
Jeff Martin
J
Buyer's Agent in 2023
Jeff Martin
EXP Realty, LLC
(717) 383-9923
1 in this area
7 Total Sales
Map
Source: Bright MLS
MLS Number: PACB2017160
APN: 20-24-0785-199
- 423 W Simpson St
- 422 W Simpson St
- 497 Glenn St
- 419 S Broad St
- 104 S George St
- 623 W Main St
- 133 W Locust St
- 418 S Frederick St
- 108 S Frederick St
- 311 S Frederick St
- 305 W Elmwood Ave
- 41 W Simpson St
- 212 W Allen St
- 22 W Coover St
- 11 W Marble St
- 134 S Market St
- 547 Joseph Ct
- 545 Joseph Ct
- 10 S Market St
- 401 S Market St
- 421 W Keller St
- 419 W Keller St
- 425 W Keller St
- 429 W Keller St
- 415 W Keller St
- 201 Westhafer Ct
- 200 Westhafer Ct
- 431 W Keller St
- 203 Westhafer Ct
- 204 Westhafer Ct
- 202 Westhafer Ct
- 409 W Keller St
- 205 Westhafer Ct
- 418 W Keller St
- 420 W Keller St
- 416 W Keller St
- 433 W Keller St
- 422 W Keller St
- 207 Westhafer Ct
- 414 W Keller St
