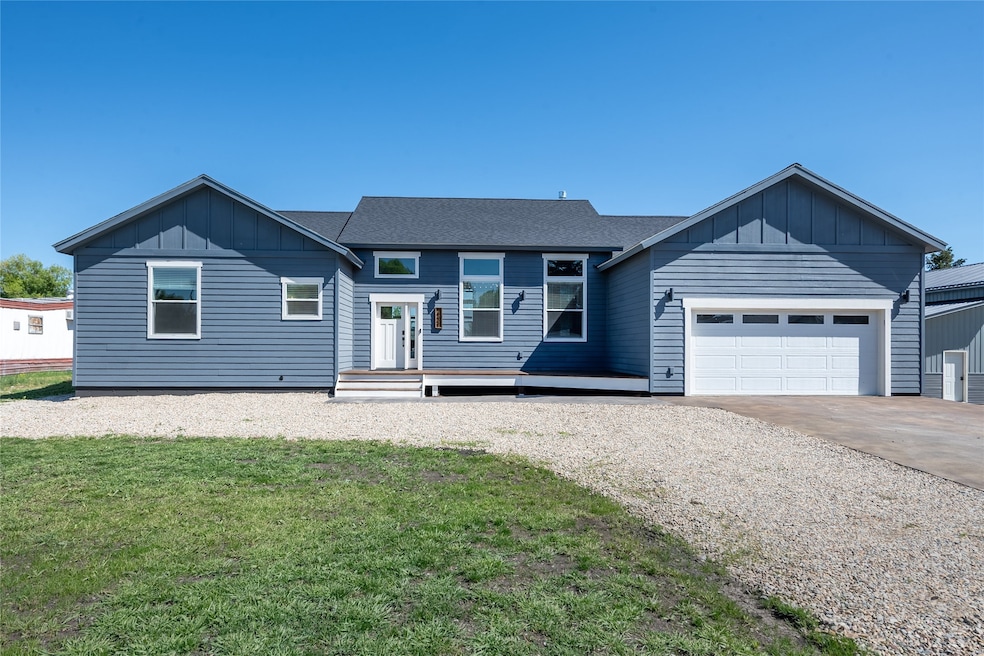
421 W Missouri Ave Deer Lodge, MT 59722
Estimated payment $2,968/month
Highlights
- RV or Boat Parking
- Mountain View
- Vaulted Ceiling
- Open Floorplan
- Deck
- 1 Fireplace
About This Home
Experience modern living in a classic Montana town at 421 West Missouri Avenue, Deer Lodge, MT. This spacious home features tall ceilings, 3 modern bathrooms, plus half bath and hand-crafted details throughout, offering a perfect blend of style and comfort. Enjoy stunning mountain views that create a serene backdrop. Have an RV or company coming with one? RV hookups already in place! Conveniently located near top schools and parks, this property combines elegance with an ideal community setting. Embrace a lifestyle of space, beauty, and opportunity in this exceptional home. Absolutely nothing like it in Deer Lodge and its ready to move in.
Home Details
Home Type
- Single Family
Est. Annual Taxes
- $2,515
Year Built
- Built in 2024
Lot Details
- 0.27 Acre Lot
- Wood Fence
- Landscaped
- Level Lot
- Back Yard Fenced and Front Yard
Parking
- 1 Car Attached Garage
- Alley Access
- Garage Door Opener
- Additional Parking
- RV or Boat Parking
Home Design
- Poured Concrete
- Blown-In Insulation
- Batts Insulation
- Asphalt Roof
Interior Spaces
- 2,512 Sq Ft Home
- Property has 1 Level
- Open Floorplan
- Vaulted Ceiling
- 1 Fireplace
- Mountain Views
- Basement
- Crawl Space
Kitchen
- Oven or Range
- Stove
- Microwave
- Dishwasher
- Disposal
Bedrooms and Bathrooms
- 3 Bedrooms
- Walk-In Closet
Laundry
- Dryer
- Washer
Home Security
- Carbon Monoxide Detectors
- Fire and Smoke Detector
Accessible Home Design
- Accessible Hallway
- Accessible Doors
Outdoor Features
- Deck
- Front Porch
Utilities
- Forced Air Heating System
- Heating System Uses Gas
- Hot Water Heating System
- Underground Utilities
- Natural Gas Connected
- Water Softener
- High Speed Internet
- Phone Available
- Cable TV Available
Community Details
- No Home Owners Association
Listing and Financial Details
- Assessor Parcel Number 28167833316020000
Map
Home Values in the Area
Average Home Value in this Area
Tax History
| Year | Tax Paid | Tax Assessment Tax Assessment Total Assessment is a certain percentage of the fair market value that is determined by local assessors to be the total taxable value of land and additions on the property. | Land | Improvement |
|---|---|---|---|---|
| 2024 | $1,979 | $251,093 | $0 | $0 |
| 2023 | $313 | $35,373 | $0 | $0 |
| 2022 | $218 | $23,513 | $0 | $0 |
| 2021 | $523 | $56,323 | $0 | $0 |
| 2020 | $1,092 | $56,448 | $0 | $0 |
| 2019 | $1,070 | $56,448 | $0 | $0 |
| 2018 | $890 | $61,495 | $0 | $0 |
| 2017 | $868 | $61,495 | $0 | $0 |
| 2016 | $775 | $55,465 | $0 | $0 |
| 2015 | $502 | $55,465 | $0 | $0 |
| 2014 | $582 | $35,280 | $0 | $0 |
Property History
| Date | Event | Price | Change | Sq Ft Price |
|---|---|---|---|---|
| 09/04/2025 09/04/25 | Price Changed | $510,000 | -2.9% | $203 / Sq Ft |
| 07/31/2025 07/31/25 | Price Changed | $525,000 | -4.5% | $209 / Sq Ft |
| 07/01/2025 07/01/25 | For Sale | $550,000 | -- | $219 / Sq Ft |
Purchase History
| Date | Type | Sale Price | Title Company |
|---|---|---|---|
| Warranty Deed | -- | -- | |
| Warranty Deed | -- | Title Financial Specialty Serv |
Mortgage History
| Date | Status | Loan Amount | Loan Type |
|---|---|---|---|
| Open | $152,989 | New Conventional | |
| Closed | $215,906 | Construction |
Similar Homes in Deer Lodge, MT
Source: Montana Regional MLS
MLS Number: 30052861
APN: 28-1678-33-3-16-02-0000
- 605 Idaho St
- 930 Arizona St
- 108 4th St
- 700 4th St
- 105 4th St
- 1103 Washington St
- 210 Clark St
- Lot 3 Block 1 California Ave
- 603 California Ave
- 610 Milwaukee Ave
- 620 Higgins Ave
- 1106 5th St
- 622 Sagebrush Ln
- 812 Cottonwood Ave
- 800 St Marys Ave
- 900 California Ave
- 665 Conestoga Ln
- Lot 1 Block 7 Aspen Ln
- Lot 4 Block 7 Aspen Ln






