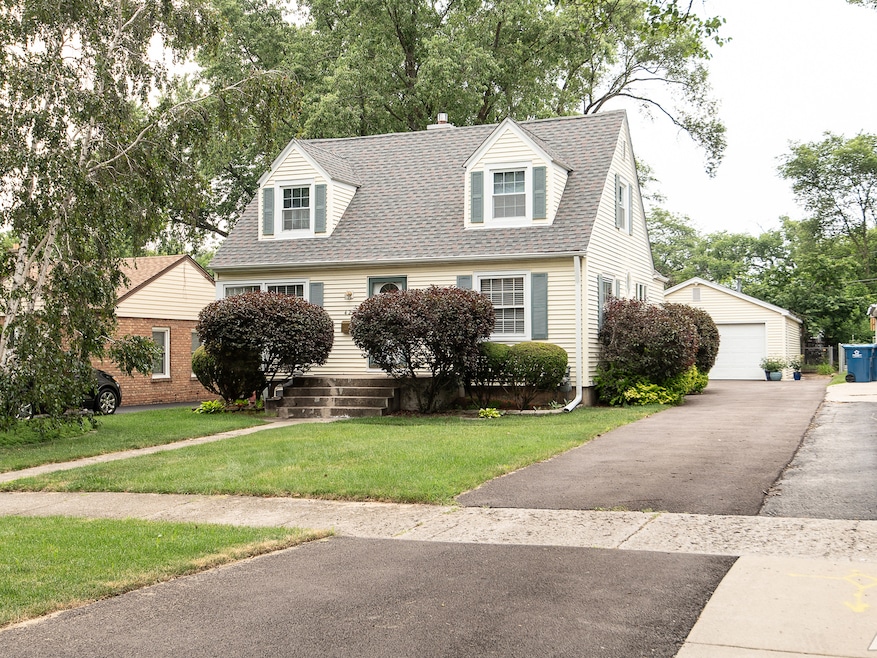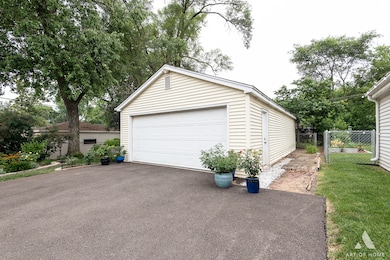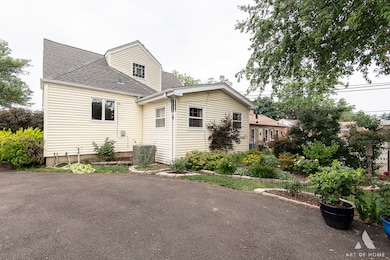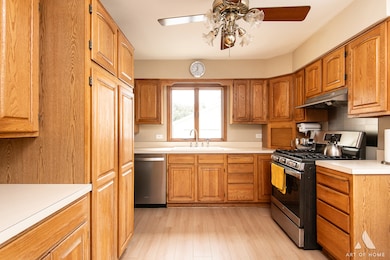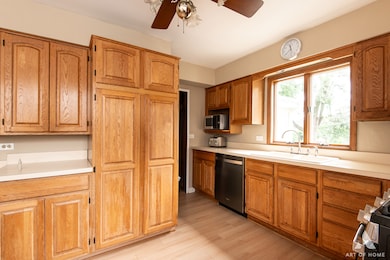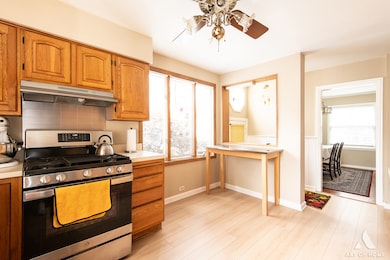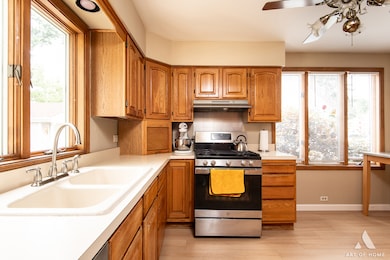
421 W Verret St Elmhurst, IL 60126
Estimated payment $2,735/month
Highlights
- Cape Cod Architecture
- Property is near a park
- Den
- Stella May Swartz Elementary School Rated A-
- Wood Flooring
- 4-minute walk to Eldridge Park
About This Home
Here to please everyone is this home that has everything your heart desires. Beautiful CAPE COD with 3 bedrooms and 3 bathrooms (one on each level), and 4 car tandem garage and full basement! Well maintained and loved Elmhurst two-story home with remodeled kitchen, dining room, living room, 1st floor bedroom, and fabulous Den and bath all on main level. Den has beautiful view of the rear yard and large storage underneath in crawl, light above your head at entrance. Upstairs has master suite with full bath and guest bedroom. Basement has sleek vinyl wood flooring and loads of storage! Utility room has a half bath as well as laundry facilities and even more storage. First and second floors are hardwood and basement and kitchen are vinyl wood. bedrooms 2 & 3 have hardwood under carpet. What a nice home in quiet south side location and walking distance to Eldrige park, and easy access to RT83 or RT56, 5 min from Elmhurst Hospital. This beauty won't last so get over to see it today! HURRY! (Original buyer lost their job and had to give up the property so we are back on the market! Their loss can be your gain!)
Home Details
Home Type
- Single Family
Est. Annual Taxes
- $6,737
Year Built
- Built in 1952
Lot Details
- Lot Dimensions are 51 x 156
- Paved or Partially Paved Lot
Parking
- 4 Car Garage
- Driveway
- Parking Included in Price
Home Design
- Cape Cod Architecture
- Asphalt Roof
Interior Spaces
- 1,597 Sq Ft Home
- 1.5-Story Property
- Family Room Downstairs
- Living Room
- Dining Room
- Den
- Laundry Room
Flooring
- Wood
- Laminate
- Stone
Bedrooms and Bathrooms
- 3 Bedrooms
- 3 Potential Bedrooms
Basement
- Basement Fills Entire Space Under The House
- Finished Basement Bathroom
Location
- Property is near a park
Schools
- Salt Creek Elementary School
- John E Albright Middle School
- Willowbrook High School
Utilities
- Central Air
- Heating System Uses Natural Gas
- 100 Amp Service
- Lake Michigan Water
Community Details
- Cape Cod
Listing and Financial Details
- Senior Tax Exemptions
- Homeowner Tax Exemptions
Map
Home Values in the Area
Average Home Value in this Area
Tax History
| Year | Tax Paid | Tax Assessment Tax Assessment Total Assessment is a certain percentage of the fair market value that is determined by local assessors to be the total taxable value of land and additions on the property. | Land | Improvement |
|---|---|---|---|---|
| 2024 | $6,737 | $140,485 | $34,475 | $106,010 |
| 2023 | $5,747 | $129,910 | $31,880 | $98,030 |
| 2022 | $5,651 | $124,870 | $30,640 | $94,230 |
| 2021 | $5,651 | $121,770 | $29,880 | $91,890 |
| 2020 | $5,676 | $119,100 | $29,220 | $89,880 |
| 2019 | $5,440 | $113,230 | $27,780 | $85,450 |
| 2018 | $4,492 | $93,180 | $26,290 | $66,890 |
| 2017 | $4,405 | $88,790 | $25,050 | $63,740 |
| 2016 | $4,128 | $83,650 | $23,600 | $60,050 |
| 2015 | $4,041 | $77,930 | $21,990 | $55,940 |
| 2014 | $4,914 | $88,590 | $20,080 | $68,510 |
| 2013 | $5,177 | $89,840 | $20,360 | $69,480 |
Property History
| Date | Event | Price | Change | Sq Ft Price |
|---|---|---|---|---|
| 07/22/2025 07/22/25 | Pending | -- | -- | -- |
| 07/21/2025 07/21/25 | For Sale | $399,000 | 0.0% | $250 / Sq Ft |
| 07/14/2025 07/14/25 | Pending | -- | -- | -- |
| 07/09/2025 07/09/25 | For Sale | $399,000 | -- | $250 / Sq Ft |
Mortgage History
| Date | Status | Loan Amount | Loan Type |
|---|---|---|---|
| Closed | $150,000 | Adjustable Rate Mortgage/ARM | |
| Closed | $50,000 | Credit Line Revolving | |
| Closed | $118,000 | Unknown | |
| Closed | $100,500 | Unknown |
Similar Homes in Elmhurst, IL
Source: Midwest Real Estate Data (MRED)
MLS Number: 12415118
APN: 06-14-312-004
- 406 W Avery St
- 504 W Avery St
- 1S150 Spring Rd Unit 5F
- 3 Oak Brook Club Dr Unit E307
- 5 Oak Brook Club Dr Unit P3N
- 5 Oak Brook Club Dr Unit N305
- 5 Oak Brook Club Dr Unit N303
- 14 Birch Tree Ct
- 957 S Hillside Ave
- 2 Oak Brook Club Dr Unit B207
- 1 Oak Brook Club Dr Unit A307
- 1320 S Wayside Dr
- 625 E Van Buren St
- 650 E Van Buren St
- 201 W Brush Hill Rd Unit 103
- 936 S Mitchell Ave
- 732 E Oliviabrook Dr
- 205 Timber Trail Dr
- 110 W Butterfield Rd Unit 206S
- 110 W Butterfield Rd Unit 405S
