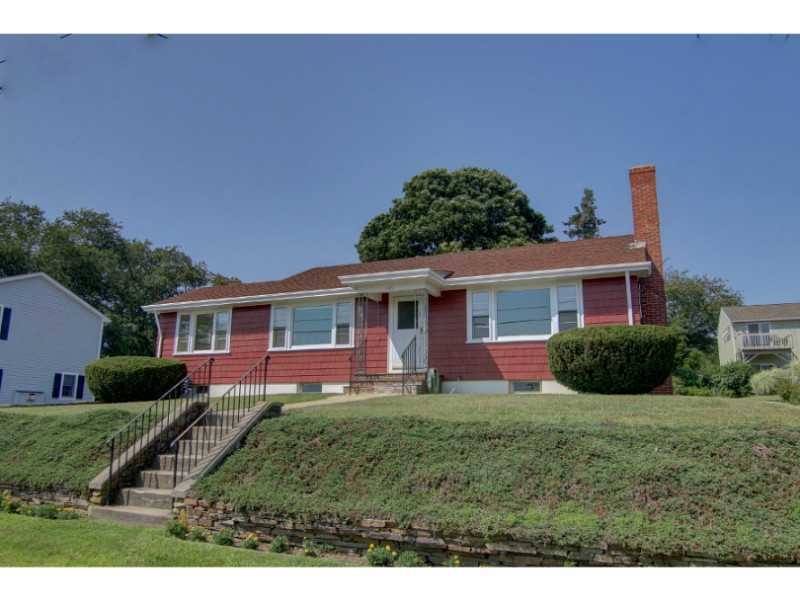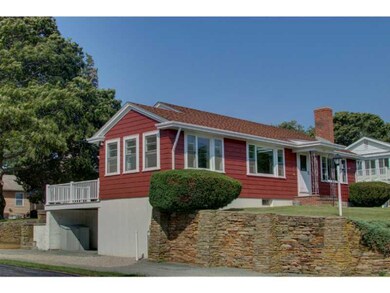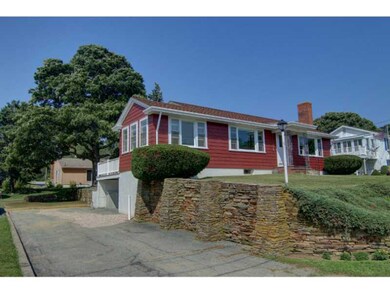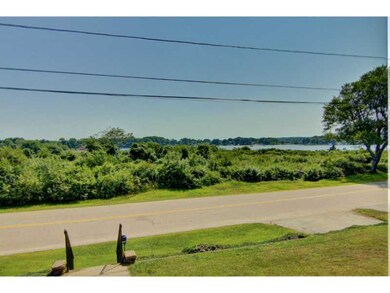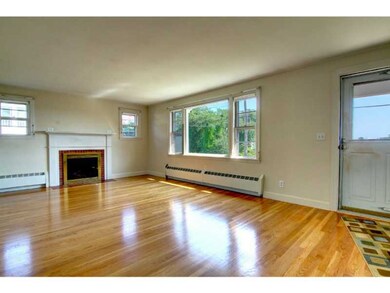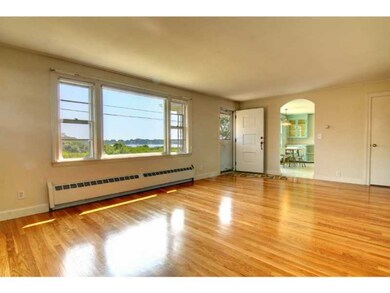
421 Wandsworth St Narragansett, RI 02882
Estimated Value: $788,000 - $888,000
Highlights
- Marina
- Water Views
- Water Access
- Narragansett Elementary School Rated A
- Golf Course Community
- Deck
About This Home
As of September 2015FANTASTIC SALTWATER VIEWS! STEPS TO WATER ACCESS.SPACIOUS & BRIGHT 2 BED RANCH IN DESIRABLE SALT POND HEIGHTS.NEW SEPTIC&ROOF,REFINISHED HARDWOODS,NEW FURNACE, FRESHLY PAINTED INTERIOR,FR/FP &1 CAR GARAGE.WELL MAINTAINED FLAT YARD.FABULOUS PROPERTY!
Last Agent to Sell the Property
The Mellor Team
Residential Properties Ltd. Listed on: 08/05/2014
Home Details
Home Type
- Single Family
Est. Annual Taxes
- $3,375
Year Built
- Built in 1951
Lot Details
- 7,500
Parking
- 1 Car Attached Garage
- Driveway
Home Design
- Wood Siding
- Shingle Siding
- Concrete Perimeter Foundation
- Plaster
Interior Spaces
- 1-Story Property
- Fireplace Features Masonry
- Storage Room
- Water Views
- Attic
Kitchen
- Oven
- Range with Range Hood
- Dishwasher
- Disposal
Flooring
- Wood
- Carpet
- Ceramic Tile
Bedrooms and Bathrooms
- 2 Bedrooms
- Cedar Closet
Laundry
- Dryer
- Washer
Partially Finished Basement
- Basement Fills Entire Space Under The House
- Interior and Exterior Basement Entry
Outdoor Features
- Water Access
- Walking Distance to Water
- Deck
Utilities
- No Cooling
- Heating System Uses Oil
- Baseboard Heating
- Heating System Uses Steam
- 100 Amp Service
- Tankless Water Heater
- Oil Water Heater
- Septic Tank
- Cable TV Available
Additional Features
- 7,500 Sq Ft Lot
- Property near a hospital
Listing and Financial Details
- Tax Lot 25
- Assessor Parcel Number 421WANDSWORTHSTNARR
Community Details
Overview
- Salt Pond Heights Subdivision
Amenities
- Shops
- Public Transportation
Recreation
- Marina
- Golf Course Community
Ownership History
Purchase Details
Home Financials for this Owner
Home Financials are based on the most recent Mortgage that was taken out on this home.Purchase Details
Home Financials for this Owner
Home Financials are based on the most recent Mortgage that was taken out on this home.Purchase Details
Similar Homes in the area
Home Values in the Area
Average Home Value in this Area
Purchase History
| Date | Buyer | Sale Price | Title Company |
|---|---|---|---|
| Patrica Nailor Relt | -- | None Available | |
| Patrica Nailor Relt | -- | None Available | |
| Nailor Patricia | $435,000 | -- | |
| Nailor Patricia | $435,000 | -- |
Mortgage History
| Date | Status | Borrower | Loan Amount |
|---|---|---|---|
| Open | Nailor Patricia | $40,000 | |
| Previous Owner | Nailor Patricia | $367,000 | |
| Previous Owner | Nailor Patricia | $391,500 |
Property History
| Date | Event | Price | Change | Sq Ft Price |
|---|---|---|---|---|
| 09/22/2015 09/22/15 | Sold | $435,000 | -13.0% | $304 / Sq Ft |
| 08/23/2015 08/23/15 | Pending | -- | -- | -- |
| 08/05/2014 08/05/14 | For Sale | $499,900 | -- | $349 / Sq Ft |
Tax History Compared to Growth
Tax History
| Year | Tax Paid | Tax Assessment Tax Assessment Total Assessment is a certain percentage of the fair market value that is determined by local assessors to be the total taxable value of land and additions on the property. | Land | Improvement |
|---|---|---|---|---|
| 2024 | $4,603 | $702,800 | $407,100 | $295,700 |
| 2023 | $4,417 | $474,400 | $271,300 | $203,100 |
| 2022 | $4,270 | $474,400 | $271,300 | $203,100 |
| 2021 | $4,203 | $474,400 | $271,300 | $203,100 |
| 2020 | $4,224 | $403,100 | $206,300 | $196,800 |
| 2019 | $4,124 | $403,100 | $206,300 | $196,800 |
| 2018 | $4,011 | $403,100 | $206,300 | $196,800 |
| 2017 | $3,637 | $344,400 | $205,800 | $138,600 |
| 2016 | $3,472 | $344,400 | $205,800 | $138,600 |
| 2015 | $3,423 | $344,400 | $205,800 | $138,600 |
| 2014 | $3,458 | $344,400 | $205,800 | $138,600 |
Agents Affiliated with this Home
-
T
Seller's Agent in 2015
The Mellor Team
Residential Properties Ltd.
-
Karen Follett

Buyer's Agent in 2015
Karen Follett
Mott & Chace Sotheby's Intl.
(401) 789-8899
10 in this area
33 Total Sales
Map
Source: State-Wide MLS
MLS Number: 1075372
APN: NARR-000025-000000-W000000
- 439 Wandsworth St
- 410 Wandsworth St
- 361 Wandsworth St
- 6 Snipe Rd
- 262 Wood Hill Rd
- 20 Winchester Dr
- 320 Westmoreland St Unit D5
- 200 Pond St Unit A
- 30 Sweet Meadows Ct Unit 15
- 50 Orchard Ave
- 16 Sunset Ave
- 468 Kingstown Rd Unit 5
- 382 Woodruff Ave
- 390 Woodruff Ave
- 123 Meadow Ave
- 407 S Shore Village Blvd Unit D53
- 11 Vanderbilt Dr
- 286 Kingstown Rd
- 285 Kingstown Rd
- 3 Pendleton Place
- 421 Wandsworth St
- 425 Wandsworth St
- 419 Wandsworth St
- 12 Marten Ave
- 8 Marten Ave
- 16 Marten Ave
- 4 Marten Ave
- 433 Wandsworth St
- 22 Marten Ave
- 4 Kingfisher Rd
- 15 Marten Ave
- 2 Marten Ave
- 24 Marten Ave
- 21 Marten Ave
- 3 Marten Ave
- 5 Kingfisher Rd
- 437 Wandsworth St
- 398 Wandsworth St
- 24 Ospray Rd
- 11 Kingfisher Rd
