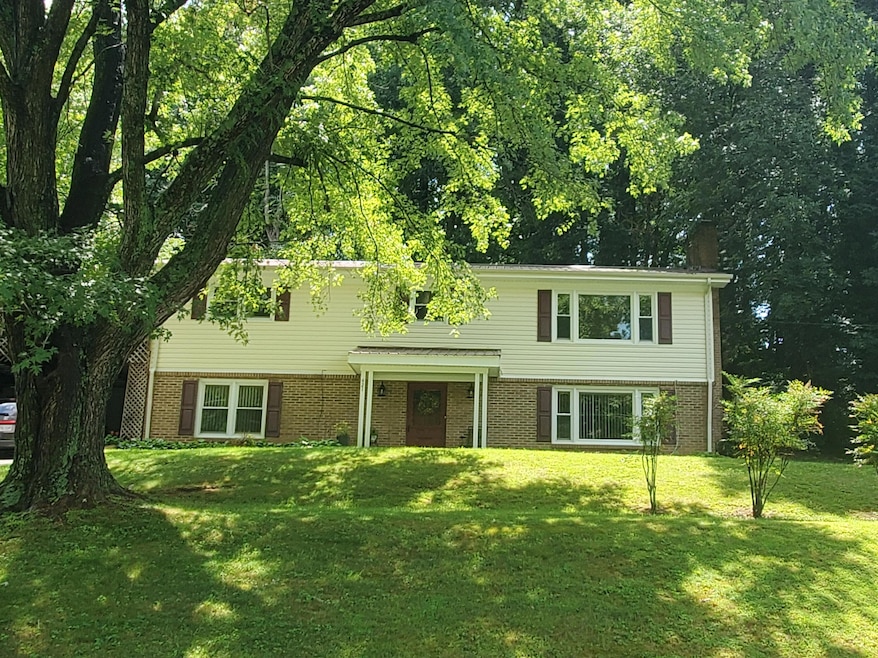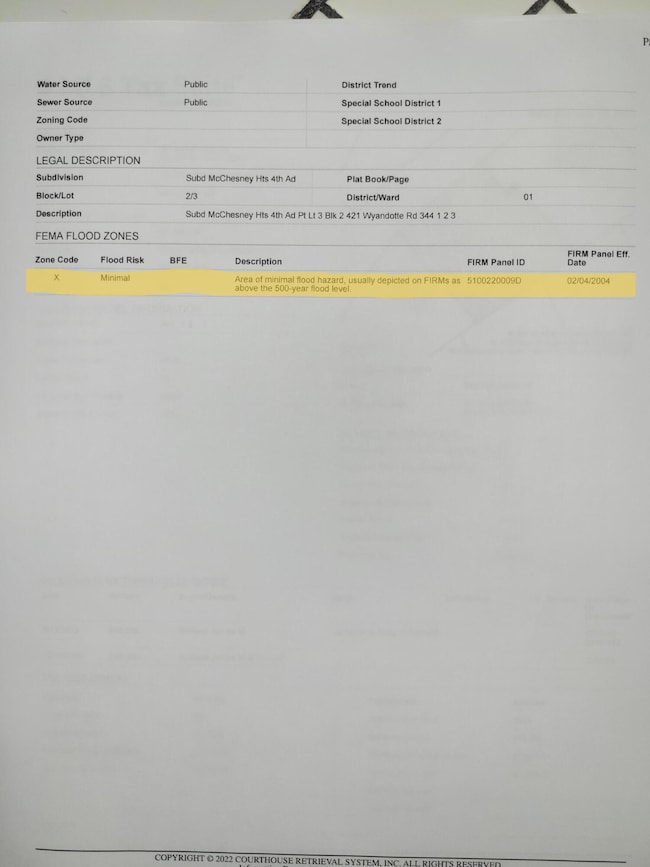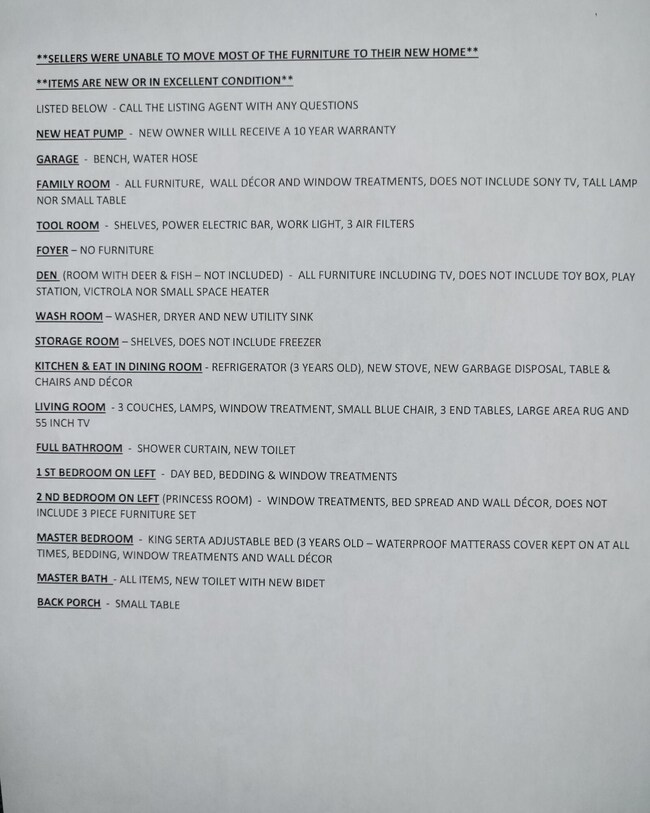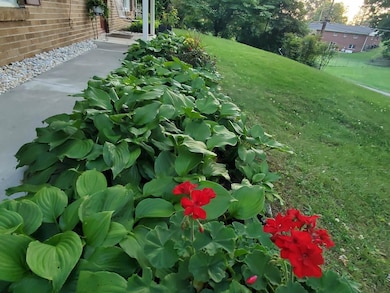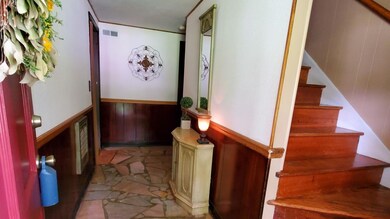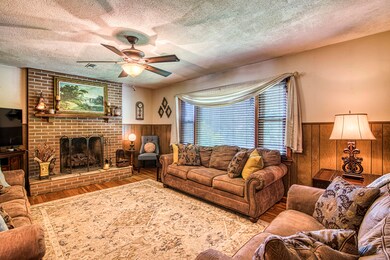
421 Wyandotte Rd Bristol, VA 24201
Highlights
- Deck
- Partially Wooded Lot
- Bonus Room
- Raised Ranch Architecture
- Wood Flooring
- Covered patio or porch
About This Home
As of September 20223 bedroom Raised Ranch located near Exit 5 and the Bristol Casino. Features outdoor space for entertaining or relaxing. Private back yard with your choice of an open deck or covered patio to enjoy family activities or watching the deer play. Main level offers kitchen with an eat-in area, hardwood floors, living room with a gas fireplace, full bath, two bedrooms and a master suite with half bath. Finished lower level offers an inviting foyer, spacious den, bonus room/family room with fireplace, laundry room with a half bath plus two additional rooms that can be used as a tool room, workout room, craft room, etc. New Heat pump with 10 year warranty, new toilets, new garbage disposal and 5 rooms have new flooring. Metal Roof approximately 8 years old. Washer and dryer less than three years old. Updated kitchen appliances. **MOST ALL FURNITURE IS INCLUDED , PLEASE SEE LIST OF ITEMS*. Come see this move-in ready home today.
Addendum: Please see Tax Map for FEMA flood data to clarify information related to property.
Last Agent to Sell the Property
Lisa Kimberlin
Matt Smith Realty License #367280 Listed on: 07/20/2022
Home Details
Home Type
- Single Family
Est. Annual Taxes
- $1,948
Year Built
- Built in 1971
Lot Details
- 0.48 Acre Lot
- Lot Dimensions are 128'x131'x155'x119'
- Lot Has A Rolling Slope
- Partially Wooded Lot
- Property is in average condition
Parking
- 2 Car Attached Garage
Home Design
- Raised Ranch Architecture
- Brick Exterior Construction
- Block Foundation
- Metal Roof
- Vinyl Siding
Interior Spaces
- 2-Story Property
- Paneling
- Ceiling Fan
- Gas Log Fireplace
- Brick Fireplace
- Double Pane Windows
- Window Treatments
- Living Room with Fireplace
- Den with Fireplace
- Bonus Room
- Finished Basement
- Walk-Out Basement
Kitchen
- Eat-In Kitchen
- Built-In Electric Oven
- Cooktop
- Microwave
- Dishwasher
- Laminate Countertops
- Disposal
Flooring
- Wood
- Ceramic Tile
- Vinyl
Bedrooms and Bathrooms
- 3 Bedrooms
Laundry
- Laundry Room
- Dryer
- Washer
Attic
- Storage In Attic
- Pull Down Stairs to Attic
Outdoor Features
- Deck
- Covered patio or porch
Schools
- Highland View Elementary School
- Virginia Middle School
- Virginia High School
Utilities
- Central Air
- Heat Pump System
- Cable TV Available
Community Details
- Mcchesney Heights Subdivision
- FHA/VA Approved Complex
Listing and Financial Details
- Home warranty included in the sale of the property
- Assessor Parcel Number 344 12 3
Ownership History
Purchase Details
Home Financials for this Owner
Home Financials are based on the most recent Mortgage that was taken out on this home.Similar Homes in Bristol, VA
Home Values in the Area
Average Home Value in this Area
Purchase History
| Date | Type | Sale Price | Title Company |
|---|---|---|---|
| Deed | $239,000 | -- |
Mortgage History
| Date | Status | Loan Amount | Loan Type |
|---|---|---|---|
| Previous Owner | $92,000 | New Conventional |
Property History
| Date | Event | Price | Change | Sq Ft Price |
|---|---|---|---|---|
| 09/29/2022 09/29/22 | Sold | $239,000 | 0.0% | $107 / Sq Ft |
| 07/18/2022 07/18/22 | Off Market | $239,000 | -- | -- |
| 07/15/2022 07/15/22 | For Sale | $292,000 | -- | $130 / Sq Ft |
Tax History Compared to Growth
Tax History
| Year | Tax Paid | Tax Assessment Tax Assessment Total Assessment is a certain percentage of the fair market value that is determined by local assessors to be the total taxable value of land and additions on the property. | Land | Improvement |
|---|---|---|---|---|
| 2024 | $1,948 | $173,900 | $17,500 | $156,400 |
| 2023 | $2,035 | $173,900 | $17,500 | $156,400 |
| 2022 | $1,948 | $173,900 | $17,500 | $156,400 |
| 2021 | $1,948 | $173,900 | $17,500 | $156,400 |
| 2020 | $1,664 | $142,200 | $17,500 | $124,700 |
| 2019 | $1,664 | $142,200 | $17,500 | $124,700 |
| 2018 | $832 | $142,200 | $17,500 | $124,700 |
| 2016 | -- | $89,100 | $0 | $0 |
| 2015 | -- | $0 | $0 | $0 |
| 2014 | -- | $0 | $0 | $0 |
Agents Affiliated with this Home
-
L
Seller's Agent in 2022
Lisa Kimberlin
Matt Smith Realty
Map
Source: Tennessee/Virginia Regional MLS
MLS Number: 9940856
APN: 344-1-2-3
- 750 Mcchesney Dr
- 748 Navaho Trail
- 260 Chester Hill Rd
- 172 Dakota Rd
- 237 Old Abingdon Hwy
- 1023 Pebble Dr
- 115 Ashley Dr
- 324 Bellehaven Dr
- 105 Dewey Ct
- 147 Rainbow Cir Unit 147
- 1145 Carriage Cir Unit 204
- 1145 Carriage Cir
- 1145 Carriage Cir Unit 104
- 182 Oakcrest Cir Unit 2
- 570 Beaverview Dr
- 1085 Carriage Cir Unit 301
- 149 Canterbury Ln
- 527 Beaverview Dr
- 529 Beaverview Dr
- 1741 Dunlap St
