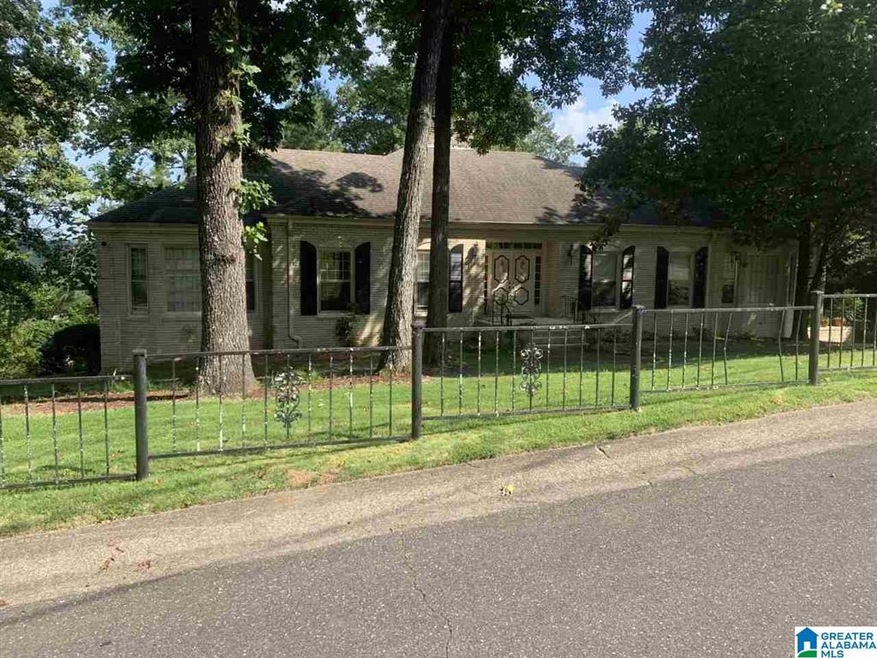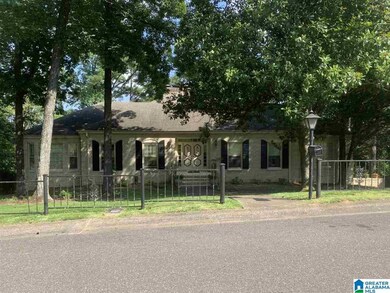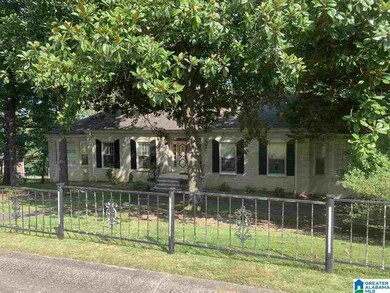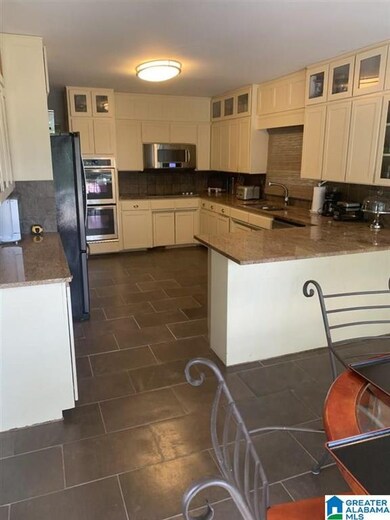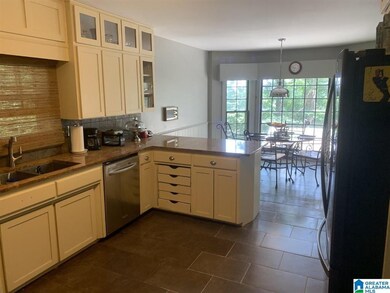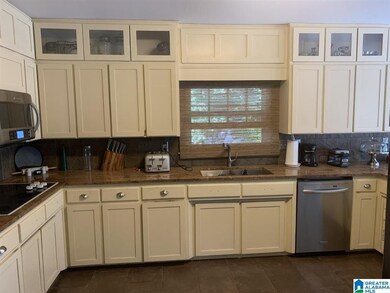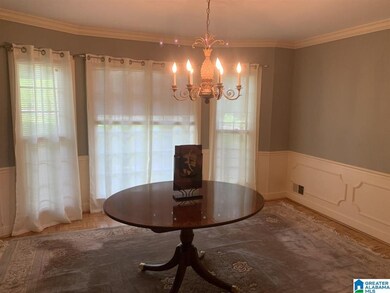
421 Yellowstone Dr Birmingham, AL 35206
Roebuck Springs NeighborhoodEstimated Value: $300,000 - $375,000
Highlights
- Second Kitchen
- Deck
- Attic
- In Ground Pool
- Recreation Room with Fireplace
- Stone Countertops
About This Home
As of May 2022BACK ON THE MARKET! BEAUTIFUL SHADYWOOD SUBDIVISION, FULL BRICK WITH OVER 4400 SQUARE FEET (PER OWNER). UNIQUE HOME WITH FIVE-BEDROOMS, THREE FULL BATHS, TWO-DENS W/FIREPLACES, FAMILY ROOM WITH A FULL BAR, TWO-KITCHENS, BONUS ROOM THAT COULD BE A BEDROOM OR OFFICE, ENCLOSED POOL PLUS A LARGE DECK. THIS IS A SPACIOUS HOME THAT HAS A FULL SIZE LIVING ROOM AND BANQUET SIZE DINING AREA. PLENTY OF CLOSET SPACE AND A MAIN LEVEL LAUNDRY ROOM. BASEMENT AREA IS GREAT FOR ENTERTAINING WITH A FULL SIZE BAR, 2ND KITCHEN AND PLAY/REC ROOM PLUS TWO BEDROOMS AND FULL BATHROOM. SELLER IS SELLING AS-IS. THIS HOME IS IDEAL FOR THE FAMILY THAT LIKE TO ENTERTAIN, ENCLOSED POOL AND OPEN DECK AREA OFF OF BASEMENT FAMILY/GAME ROOM. REAR PARKING WITH 2-CAR GARAGE.
Last Buyer's Agent
MLS Non-member Company
Birmingham Non-Member Office
Home Details
Home Type
- Single Family
Est. Annual Taxes
- $2,663
Year Built
- Built in 1967
Lot Details
- 0.45 Acre Lot
- Fenced Yard
Parking
- 2 Car Garage
- Basement Garage
- Rear-Facing Garage
- Driveway
Home Design
- Four Sided Brick Exterior Elevation
Interior Spaces
- 1-Story Property
- Smooth Ceilings
- Wood Burning Fireplace
- Fireplace With Gas Starter
- Window Treatments
- Bay Window
- Dining Room
- Den with Fireplace
- Recreation Room with Fireplace
- 2 Fireplaces
- Utility Room Floor Drain
- Pull Down Stairs to Attic
Kitchen
- Second Kitchen
- Double Oven
- Electric Oven
- Electric Cooktop
- Stove
- Built-In Microwave
- Dishwasher
- Stainless Steel Appliances
- Stone Countertops
Flooring
- Parquet
- Carpet
- Tile
- Vinyl
Bedrooms and Bathrooms
- 5 Bedrooms
- Walk-In Closet
- 3 Full Bathrooms
- Split Vanities
- Bathtub and Shower Combination in Primary Bathroom
- Separate Shower
- Linen Closet In Bathroom
Laundry
- Laundry Room
- Laundry on main level
- Electric Dryer Hookup
Finished Basement
- Basement Fills Entire Space Under The House
- Bedroom in Basement
- Recreation or Family Area in Basement
- Natural lighting in basement
Outdoor Features
- In Ground Pool
- Deck
- Porch
Schools
- Christian Elementary School
- Christian William J Middle School
- Huffman High School
Utilities
- Two cooling system units
- Central Heating and Cooling System
- Two Heating Systems
- Heating System Uses Gas
- Gas Water Heater
Listing and Financial Details
- Visit Down Payment Resource Website
- Assessor Parcel Number 24-00-07-2-007-002.000
Ownership History
Purchase Details
Home Financials for this Owner
Home Financials are based on the most recent Mortgage that was taken out on this home.Purchase Details
Home Financials for this Owner
Home Financials are based on the most recent Mortgage that was taken out on this home.Similar Homes in the area
Home Values in the Area
Average Home Value in this Area
Purchase History
| Date | Buyer | Sale Price | Title Company |
|---|---|---|---|
| Jackson Hurran | $360,000 | -- | |
| Springer Ralph R | $187,400 | -- |
Mortgage History
| Date | Status | Borrower | Loan Amount |
|---|---|---|---|
| Open | Jackson Hurran | $387,014 | |
| Previous Owner | Springer Ralph R | $129,000 | |
| Previous Owner | Springer Ralph R | $12,500 | |
| Previous Owner | Springer Ralph R | $160,500 | |
| Previous Owner | Springer Ralph R | $154,700 | |
| Previous Owner | Springer Ralph R | $149,900 |
Property History
| Date | Event | Price | Change | Sq Ft Price |
|---|---|---|---|---|
| 05/23/2022 05/23/22 | Sold | $360,000 | +2.9% | $76 / Sq Ft |
| 02/24/2022 02/24/22 | Price Changed | $350,000 | -6.7% | $74 / Sq Ft |
| 10/15/2021 10/15/21 | Price Changed | $375,000 | -6.2% | $79 / Sq Ft |
| 09/01/2021 09/01/21 | For Sale | $399,900 | -- | $84 / Sq Ft |
Tax History Compared to Growth
Tax History
| Year | Tax Paid | Tax Assessment Tax Assessment Total Assessment is a certain percentage of the fair market value that is determined by local assessors to be the total taxable value of land and additions on the property. | Land | Improvement |
|---|---|---|---|---|
| 2024 | $2,663 | $37,720 | -- | -- |
| 2022 | $0 | $26,040 | $2,260 | $23,780 |
| 2021 | $0 | $25,490 | $2,260 | $23,230 |
| 2020 | $0 | $22,940 | $2,260 | $20,680 |
| 2019 | $0 | $22,220 | $0 | $0 |
| 2018 | $0 | $20,660 | $0 | $0 |
| 2017 | $0 | $20,520 | $0 | $0 |
| 2016 | $0 | $20,520 | $0 | $0 |
| 2015 | $1,183 | $20,520 | $0 | $0 |
| 2014 | $1,183 | $19,500 | $0 | $0 |
| 2013 | $1,183 | $19,500 | $0 | $0 |
Agents Affiliated with this Home
-
Kathy McKinney

Seller's Agent in 2022
Kathy McKinney
Alabama Realty Brokers, LLC
(205) 833-8484
1 in this area
56 Total Sales
-
M
Buyer's Agent in 2022
MLS Non-member Company
Birmingham Non-Member Office
Map
Source: Greater Alabama MLS
MLS Number: 1296851
APN: 24-00-07-2-007-002.000
- 427 Hickory St
- 429 Hickory St
- 824 Covington Ave
- 528 Elm St
- 609 Yellowstone Dr
- 520 Hickory St
- 432 Chestnut St
- 528 Cedar St
- 633 Chestnut St
- 541 Maple St Unit 11-A
- 8929 Glendale Dr
- 732 Highland Ave
- 601 Lisa Ln
- 837 Elm St
- 8821 Valley Hill Dr
- 841 Hickory St
- 600 Barclay Ln
- 512 Roebuck Forest Dr Unit 1
- 520 Valley Dr
- 701 Roebuck Forest Dr
- 421 Yellowstone Dr
- 425 Yellowstone Dr
- 412 Lance Way
- 415 Yellowstone Dr
- 416 Lance Way
- 420 Yellowstone Dr
- 408 Lance Way
- 817 Lance Blvd
- 357 Observatory Dr
- 360 Observatory Dr
- 501 Yellowstone Dr
- 413 Lance Way
- 813 Lance Blvd
- 500 Lance Way
- 417 Lance Way
- 400 Lance Way
- 409 Lance Way
- 356 Observatory Dr
- 908 Autumn Chase Dr
- 809 Lance Blvd
