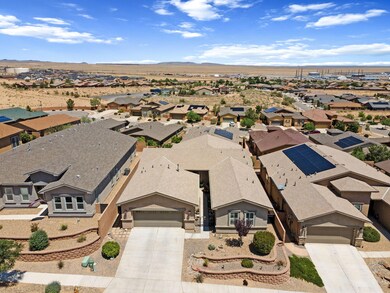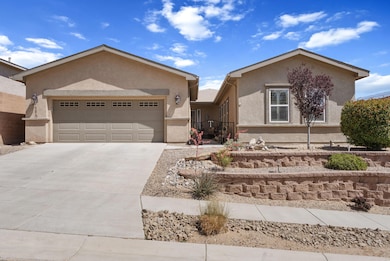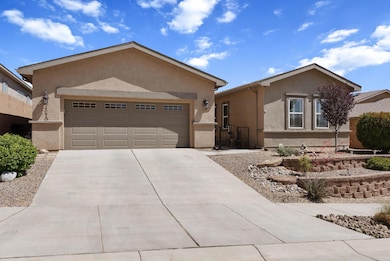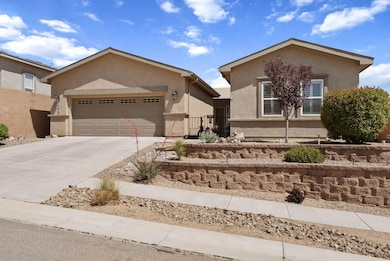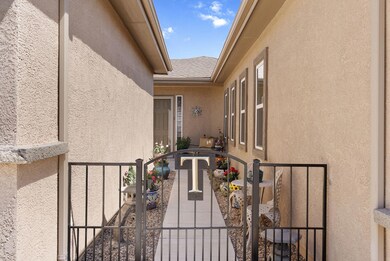
4210 Agave Ct SW Los Lunas, NM 87031
West Los Lunas NeighborhoodEstimated payment $3,130/month
Highlights
- Senior Community
- Wooded Lot
- Home Office
- Gated Community
- Private Yard
- Covered Patio or Porch
About This Home
Located in the desirable Avalon Jubilee adult community, this well-maintained home offers great curb appeal, an enclosed entry, and an extended garage with an 18' door and extra outlets. Inside features a spacious great room with built-in cabinetry, and an open floorplan with carpet, tile, and laminate flooring. The kitchen includes an island with seating, tile backsplash, pantry, and all appliances. Enjoy an oversized covered patio with stunning Rio Grande Valley views and a walled backyard with turf. The primary suite has a walk-in shower, double vanity, and walk-in closet, while the second bedroom includes a private bath. Washer, dryer, and laundry room included. HOA maintains common areas and provides amenities for an active lifestyle. Welcome home!
Home Details
Home Type
- Single Family
Est. Annual Taxes
- $4,103
Year Built
- Built in 2016
Lot Details
- 6,098 Sq Ft Lot
- South Facing Home
- Landscaped
- Wooded Lot
- Private Yard
HOA Fees
- $220 Monthly HOA Fees
Parking
- 2 Car Attached Garage
- Garage Door Opener
Home Design
- Frame Construction
- Pitched Roof
- Shingle Roof
- Stucco
Interior Spaces
- 2,205 Sq Ft Home
- Property has 1 Level
- Ceiling Fan
- Sliding Windows
- Home Office
- Fire and Smoke Detector
Kitchen
- Free-Standing Gas Range
- Microwave
- Dishwasher
- Kitchen Island
Flooring
- CRI Green Label Plus Certified Carpet
- Laminate
- Tile
Bedrooms and Bathrooms
- 2 Bedrooms
- Walk-In Closet
- Dual Sinks
- Shower Only
- Separate Shower
Laundry
- Dryer
- Washer
Utilities
- Refrigerated Cooling System
- Forced Air Heating System
- Natural Gas Connected
Additional Features
- Covered Patio or Porch
- Grass Field
Listing and Financial Details
- Assessor Parcel Number 1 006 039 210 064 000000
Community Details
Overview
- Senior Community
- Association fees include common areas
- Built by Avalon Jubilee, LLC
Security
- Gated Community
Map
Home Values in the Area
Average Home Value in this Area
Tax History
| Year | Tax Paid | Tax Assessment Tax Assessment Total Assessment is a certain percentage of the fair market value that is determined by local assessors to be the total taxable value of land and additions on the property. | Land | Improvement |
|---|---|---|---|---|
| 2024 | $4,103 | $125,894 | $26,667 | $99,227 |
| 2023 | $3,956 | $122,227 | $26,667 | $95,560 |
| 2022 | $3,888 | $118,667 | $26,667 | $92,000 |
| 2021 | $4,450 | $134,283 | $29,183 | $105,100 |
| 2020 | $4,401 | $130,372 | $28,333 | $102,039 |
| 2019 | $4,426 | $130,372 | $28,333 | $102,039 |
| 2018 | $4,349 | $130,372 | $28,333 | $102,039 |
| 2017 | $4,216 | $128,388 | $28,333 | $100,055 |
| 2015 | -- | $2,000 | $2,000 | $0 |
Property History
| Date | Event | Price | Change | Sq Ft Price |
|---|---|---|---|---|
| 06/16/2025 06/16/25 | Price Changed | $475,000 | -2.1% | $215 / Sq Ft |
| 05/28/2025 05/28/25 | For Sale | $485,000 | -- | $220 / Sq Ft |
Purchase History
| Date | Type | Sale Price | Title Company |
|---|---|---|---|
| Interfamily Deed Transfer | -- | None Available | |
| Warranty Deed | -- | Fidelity National Title Of N |
Mortgage History
| Date | Status | Loan Amount | Loan Type |
|---|---|---|---|
| Previous Owner | $125,000 | Construction |
Similar Homes in Los Lunas, NM
Source: Southwest MLS (Greater Albuquerque Association of REALTORS®)
MLS Number: 1084807
APN: 1-006-039-210-064-000000
- 4181 Palo Verde Ct SW
- 4281 Palo Verde Ct SW
- 600 Jubilee Blvd SW
- 1101 Valle de Vista
- 590 Rio Chama Cir SW
- 101 Zuni River Cir SW
- 3781 Santa fe Trail SW
- 301 Zuni River Cir SW
- 4785 Manzano Peak St SW
- 4785 Manzano Peak St
- 0 Emily & Highway 6 Unit 1044743
- 3771 Santa fe Trail SW
- The Selena Plan at Vista Manzano
- Taylor II Plan at Vista Manzano
- The Audrey II Plan at Vista Manzano
- The Marilyn II Plan at Vista Manzano
- The Ruth Plan at Vista Manzano
- The Jane Plan at Vista Manzano
- The Maya Plan at Vista Manzano
- Victoria Plan at Vista Manzano
- 255 Adeline Ave SW
- 275 Adeline Ave SW
- 355 Adeline Ave SW
- 648 Fire Wheel Loop
- 1953 Castillo Dr SW
- 1931 Camino Rustica SW
- 1931 Camino Corona
- 1612 Valle Vista Rd NW
- 1753 Villa Contesa Ct NW
- 215 Adeline Ave SW
- 363 Taylor Rd NE
- 19238 New Mexico 314
- 2615 Desi Loop
- 2623 Desi Loop
- 10001 Ceja Vista Rd SW
- 10743 Antler Tool Rd SW
- 9000 Violet Orchid Trail SW
- 6113 Oldenberg Dr SE
- 2500 Bobby Foster Rd SE
- 10775 Buck Island Rd SW

