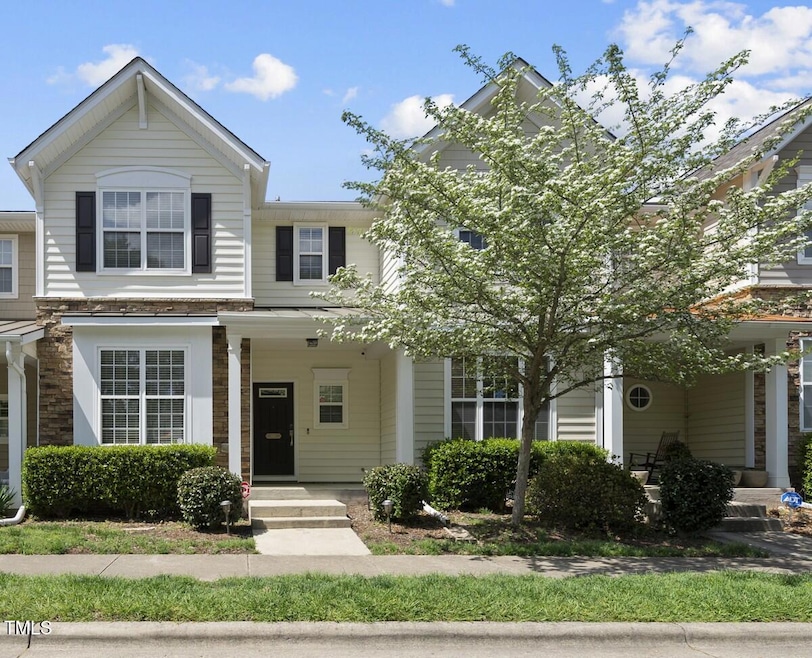
4210 Brynwood Ave Durham, NC 27713
Hope Valley NeighborhoodEstimated payment $2,850/month
Total Views
95,511
3
Beds
2.5
Baths
2,037
Sq Ft
$220
Price per Sq Ft
Highlights
- Traditional Architecture
- Breakfast Room
- Living Room
- Bonus Room
- 2 Car Attached Garage
- Luxury Vinyl Tile Flooring
About This Home
✨ Move-In Ready & Updated! ✨ Beautifully renovated 3BR/2.5BA townhome in desirable Thaxton Place with unbeatable Durham location—minutes to Duke, UNC, RTP, and major highways. Updated kitchen features granite, slate herringbone backsplash, farmhouse sink & SS appliances. Spacious primary suite with refreshed bath & quartz vanity. Enjoy crown molding on main level, screened porch with tree-line views, finished bonus/flex space, and rare oversized garage with built-in storage. Major systems updated (HVAC & water heater) for peace of mind. Low-maintenance living + turnkey updates = the perfect place to call home!
Townhouse Details
Home Type
- Townhome
Est. Annual Taxes
- $3,440
Year Built
- Built in 2003 | Remodeled
HOA Fees
- $171 Monthly HOA Fees
Parking
- 2 Car Attached Garage
Home Design
- Traditional Architecture
- Slab Foundation
- Shingle Roof
- Vinyl Siding
- Stone Veneer
Interior Spaces
- 3-Story Property
- Living Room
- Breakfast Room
- Dining Room
- Bonus Room
- Finished Basement
Flooring
- Carpet
- Luxury Vinyl Tile
Bedrooms and Bathrooms
- 3 Bedrooms
Schools
- Murray Massenburg Elementary School
- Githens Middle School
- Jordan Matthews High School
Additional Features
- 1,742 Sq Ft Lot
- Forced Air Heating and Cooling System
Community Details
- Association fees include ground maintenance
- Hrw Mgt Association, Phone Number (919) 787-9000
- Thaxton Place Townhomes Subdivision
Listing and Financial Details
- Assessor Parcel Number 145779
Map
Create a Home Valuation Report for This Property
The Home Valuation Report is an in-depth analysis detailing your home's value as well as a comparison with similar homes in the area
Home Values in the Area
Average Home Value in this Area
Tax History
| Year | Tax Paid | Tax Assessment Tax Assessment Total Assessment is a certain percentage of the fair market value that is determined by local assessors to be the total taxable value of land and additions on the property. | Land | Improvement |
|---|---|---|---|---|
| 2024 | $3,440 | $246,577 | $40,000 | $206,577 |
| 2023 | $3,230 | $246,577 | $40,000 | $206,577 |
| 2022 | $3,156 | $246,577 | $40,000 | $206,577 |
| 2021 | $3,141 | $246,577 | $40,000 | $206,577 |
| 2020 | $3,067 | $246,577 | $40,000 | $206,577 |
| 2019 | $3,067 | $246,577 | $40,000 | $206,577 |
| 2018 | $2,715 | $200,112 | $35,000 | $165,112 |
| 2017 | $2,695 | $200,112 | $35,000 | $165,112 |
| 2016 | $2,604 | $200,112 | $35,000 | $165,112 |
| 2015 | $2,828 | $204,281 | $37,800 | $166,481 |
| 2014 | $2,828 | $204,281 | $37,800 | $166,481 |
Source: Public Records
Property History
| Date | Event | Price | Change | Sq Ft Price |
|---|---|---|---|---|
| 09/11/2025 09/11/25 | Pending | -- | -- | -- |
| 09/05/2025 09/05/25 | For Sale | $449,000 | -- | $220 / Sq Ft |
Source: Doorify MLS
Purchase History
| Date | Type | Sale Price | Title Company |
|---|---|---|---|
| Warranty Deed | $157,000 | -- |
Source: Public Records
Mortgage History
| Date | Status | Loan Amount | Loan Type |
|---|---|---|---|
| Open | $124,992 | Purchase Money Mortgage | |
| Closed | $31,248 | No Value Available |
Source: Public Records
About the Listing Agent
Heather's Other Listings
Source: Doorify MLS
MLS Number: 10119994
APN: 145779
Nearby Homes
- 4002 Cherry Blossom Cir
- 2016 Stepping Stone Dr Unit 162
- 4410 Cherry Blossom Cir
- 4202 Cherry Blossom Cir
- 4117 Brenmar Ln
- 15 Canary Ct
- 4502 Alderbrook Ln
- 4114 Brenmar Ln
- 358 Red Elm Dr
- 4419 Nightfall Ct
- 4608 Regency Dr
- 5008 Tapestry Terrace
- 127 Cedar Elm Rd
- 4712 Alderbrook Ln
- 806 Clearview Ln
- 1540 Brown St
- 1533 Brown St
- 188 Grey Elm Trail
- 174 Grey Elm Trail
- 125 Grey Elm Trail






