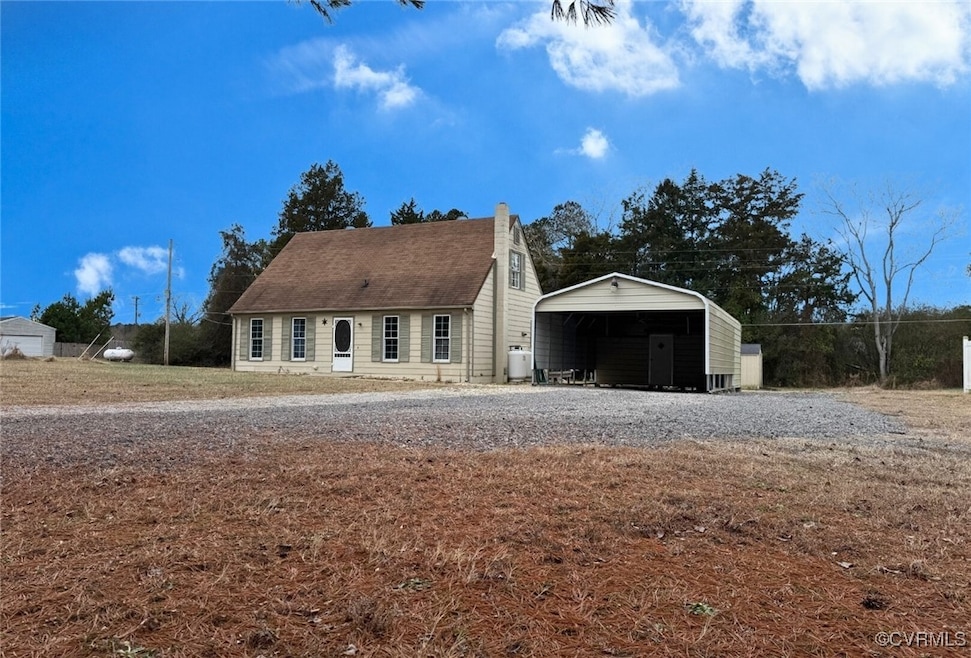
4210 Chesdin Blvd Sutherland, VA 23885
Sutherland NeighborhoodHighlights
- Cape Cod Architecture
- Beamed Ceilings
- Oversized Parking
- Screened Porch
- Thermal Windows
- Eat-In Kitchen
About This Home
As of February 2025First offering of this adorable home that has been occupied by the original owner since 1983. Situated on a large level lot that backs to the new Riverside Vines Winery and 1.5 miles to the Lake Chesdin Public Boat Ramp. Features an eat-in kitchen with gas range, 4 bedrooms (or make the upstairs a big primary suite), 2 updated full baths, attached storage shed, a large 18 x 25 metal carport with attached 10x18 locked storage room, and another 16x10 Metal Shed/Workshop with Electricity. Electric panel updated and water heater replaced in 2020. Two mini-split heat pumps installed in 2017 with electric baseboard back-up. Needs a little TLC- mostly cosmetic. SELLING AS-IS. However, siding and trim repairs will be completed prior to settlement.
Last Agent to Sell the Property
Open Gate Realty Group License #0225099058 Listed on: 11/12/2024
Home Details
Home Type
- Single Family
Est. Annual Taxes
- $1,838
Year Built
- Built in 1983
Lot Details
- 0.58 Acre Lot
- Zoning described as R1
Home Design
- Cape Cod Architecture
- Slab Foundation
- Frame Construction
- Shingle Roof
- Hardboard
Interior Spaces
- 1,253 Sq Ft Home
- 1-Story Property
- Beamed Ceilings
- Ceiling Fan
- Recessed Lighting
- Factory Built Fireplace
- Self Contained Fireplace Unit Or Insert
- Gas Fireplace
- Thermal Windows
- Screened Porch
- Washer
Kitchen
- Eat-In Kitchen
- Gas Cooktop
- Kitchen Island
- Laminate Countertops
Flooring
- Carpet
- Tile
- Vinyl
Bedrooms and Bathrooms
- 4 Bedrooms
- 2 Full Bathrooms
Parking
- Carport
- Oversized Parking
Outdoor Features
- Exterior Lighting
- Shed
- Outbuilding
Schools
- Midway Elementary School
- Dinwiddie Middle School
- Dinwiddie High School
Utilities
- Central Air
- Heat Pump System
- Baseboard Heating
- Generator Hookup
- Shared Well
- Water Heater
- Septic Tank
Community Details
- River Road Farms Subdivision
Listing and Financial Details
- Tax Lot 10
- Assessor Parcel Number 9032
Ownership History
Purchase Details
Home Financials for this Owner
Home Financials are based on the most recent Mortgage that was taken out on this home.Similar Home in Sutherland, VA
Home Values in the Area
Average Home Value in this Area
Purchase History
| Date | Type | Sale Price | Title Company |
|---|---|---|---|
| Bargain Sale Deed | $230,000 | Fidelity National Title |
Mortgage History
| Date | Status | Loan Amount | Loan Type |
|---|---|---|---|
| Open | $8,050 | New Conventional | |
| Open | $225,834 | New Conventional |
Property History
| Date | Event | Price | Change | Sq Ft Price |
|---|---|---|---|---|
| 02/11/2025 02/11/25 | Sold | $230,000 | +2.2% | $184 / Sq Ft |
| 01/10/2025 01/10/25 | Pending | -- | -- | -- |
| 12/30/2024 12/30/24 | For Sale | $225,000 | 0.0% | $180 / Sq Ft |
| 12/24/2024 12/24/24 | Pending | -- | -- | -- |
| 12/04/2024 12/04/24 | Price Changed | $225,000 | -9.6% | $180 / Sq Ft |
| 11/25/2024 11/25/24 | For Sale | $249,000 | -- | $199 / Sq Ft |
Tax History Compared to Growth
Tax History
| Year | Tax Paid | Tax Assessment Tax Assessment Total Assessment is a certain percentage of the fair market value that is determined by local assessors to be the total taxable value of land and additions on the property. | Land | Improvement |
|---|---|---|---|---|
| 2024 | $1,199 | $142,700 | $30,000 | $112,700 |
| 2023 | $1,127 | $142,700 | $30,000 | $112,700 |
| 2022 | $1,127 | $142,700 | $30,000 | $112,700 |
| 2021 | $1,127 | $142,700 | $30,000 | $112,700 |
| 2020 | $1,127 | $142,700 | $30,000 | $112,700 |
| 2019 | $1,127 | $142,700 | $30,000 | $112,700 |
| 2018 | $888 | $112,400 | $25,000 | $87,400 |
| 2017 | $888 | $112,400 | $25,000 | $87,400 |
| 2016 | $888 | $112,400 | $0 | $0 |
| 2015 | -- | $0 | $0 | $0 |
| 2014 | -- | $0 | $0 | $0 |
| 2013 | -- | $0 | $0 | $0 |
Agents Affiliated with this Home
-
Jennifer Runnion

Seller's Agent in 2025
Jennifer Runnion
Open Gate Realty Group
(804) 439-3025
1 in this area
84 Total Sales
-
Nestor Llamas

Buyer's Agent in 2025
Nestor Llamas
United Real Estate Richmond
(804) 895-8735
1 in this area
39 Total Sales
Map
Source: Central Virginia Regional MLS
MLS Number: 2429575
APN: 7A2-3-I-10
- 21020 River Rd
- 4413 Chesdin Blvd
- 21116 Leonard Dr
- 4604 Chesdin Woods Dr
- 19810 Bird Ln
- 20001 Chesdin Harbor Dr
- 20000 Oak River Dr
- 3029 Oxford Dr
- 8809 River Rd
- 22910 Pheasant Ct
- 9100 River Rd
- 9030 River Rd
- 4404 Logan Knoll Ln
- 20301 Harris Dr
- 22290 Butterwood Rd
- 4222 Henshaw Dr
- 3701 Westbriar Ln
- 19333 Eanes Rd
- 6620 Claiborne Rd
- 4201 Kenneth Dr






