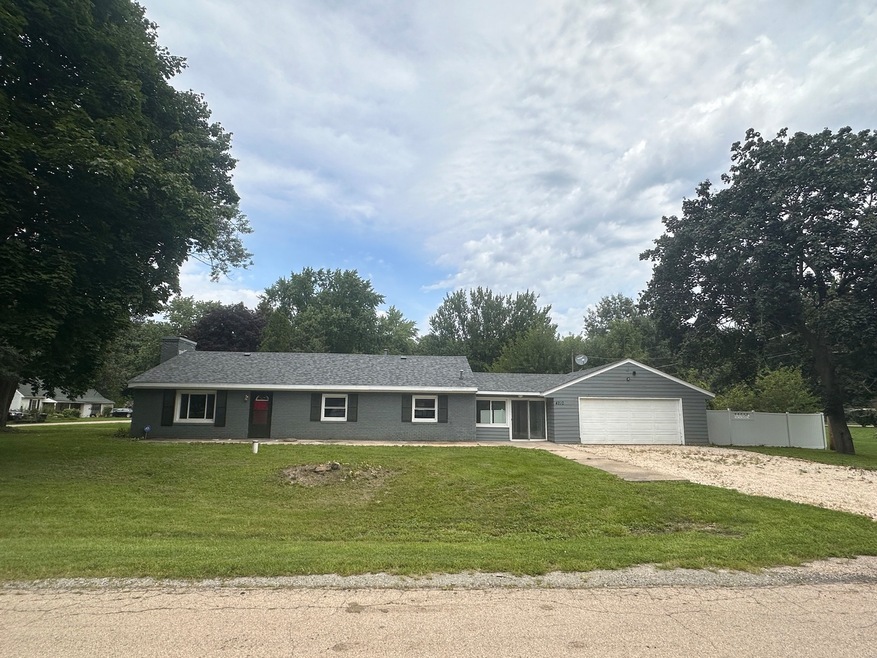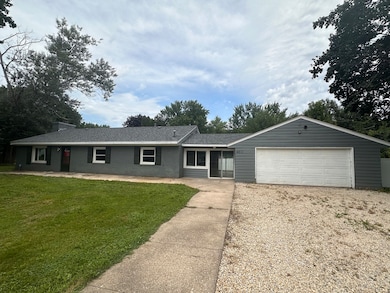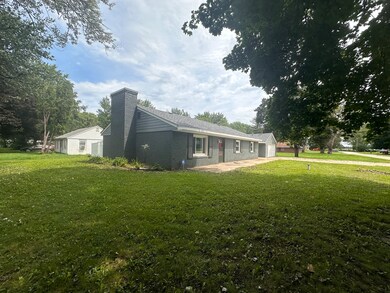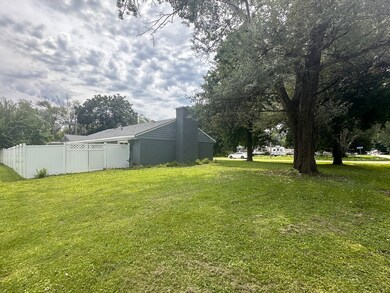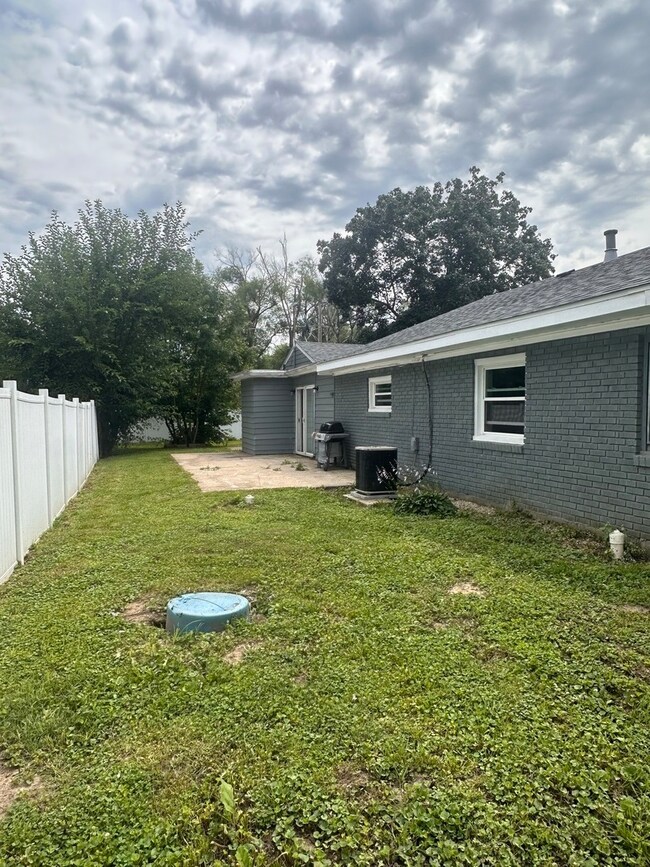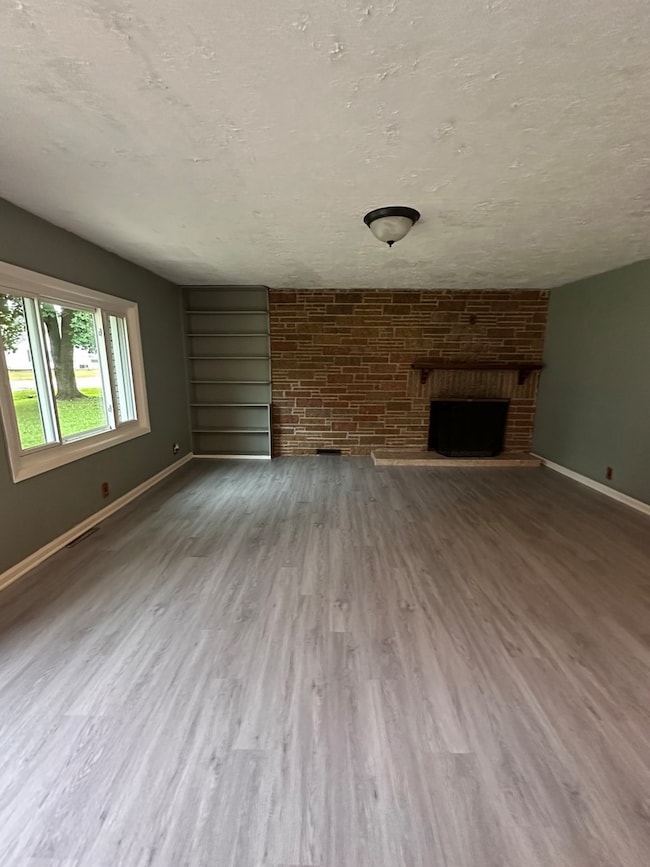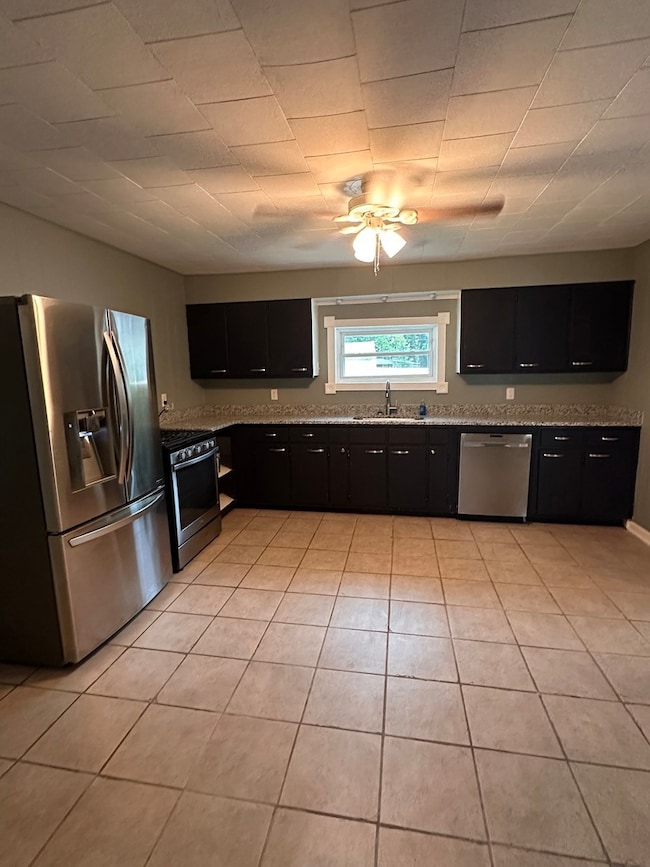
4210 Grimes St Sterling, IL 61081
Highlights
- 1 Fireplace
- Stainless Steel Appliances
- 1-Story Property
- Formal Dining Room
- 2 Car Attached Garage
- Forced Air Heating and Cooling System
About This Home
As of September 2024This charming three-bedroom, two-bathroom brick ranch offers 1,800 square feet of comfortable living space. The home features tile-lined showers, replacement windows, 2 car attached garage, and a kitchen equipped with stainless steel appliances and granite countertops. Vinyl plank flooring runs throughout the house, while the bathrooms and kitchen boast tile flooring. The living room is cozy with a fireplace and built-in bookcases. The backyard is securely fenced with white vinyl privacy fencing. Recent inspections confirm the well and septic are in good condition. Additionally, the furnace was installed in 2023, and the water heater and roof were replaced in 2024. Situated in a peaceful out-of-town location, this one wont last long so call for your private showing today!
Home Details
Home Type
- Single Family
Est. Annual Taxes
- $2,220
Year Built
- Built in 1955
Lot Details
- Lot Dimensions are 150x84
Parking
- 2 Car Attached Garage
- Parking Included in Price
Home Design
- Brick Exterior Construction
- Slab Foundation
Interior Spaces
- 1,800 Sq Ft Home
- 1-Story Property
- 1 Fireplace
- Formal Dining Room
Kitchen
- Range
- Dishwasher
- Stainless Steel Appliances
Bedrooms and Bathrooms
- 3 Bedrooms
- 3 Potential Bedrooms
- 2 Full Bathrooms
Utilities
- Forced Air Heating and Cooling System
- Heating System Uses Natural Gas
- Well
- Private or Community Septic Tank
Ownership History
Purchase Details
Home Financials for this Owner
Home Financials are based on the most recent Mortgage that was taken out on this home.Purchase Details
Home Financials for this Owner
Home Financials are based on the most recent Mortgage that was taken out on this home.Purchase Details
Home Financials for this Owner
Home Financials are based on the most recent Mortgage that was taken out on this home.Map
Similar Homes in Sterling, IL
Home Values in the Area
Average Home Value in this Area
Purchase History
| Date | Type | Sale Price | Title Company |
|---|---|---|---|
| Warranty Deed | $144,000 | None Listed On Document | |
| Warranty Deed | $95,000 | None Available | |
| Executors Deed | $73,200 | None Available |
Mortgage History
| Date | Status | Loan Amount | Loan Type |
|---|---|---|---|
| Previous Owner | $94,900 | New Conventional |
Property History
| Date | Event | Price | Change | Sq Ft Price |
|---|---|---|---|---|
| 09/25/2024 09/25/24 | Sold | $144,000 | -3.9% | $80 / Sq Ft |
| 08/19/2024 08/19/24 | Pending | -- | -- | -- |
| 08/06/2024 08/06/24 | For Sale | $149,900 | -- | $83 / Sq Ft |
Tax History
| Year | Tax Paid | Tax Assessment Tax Assessment Total Assessment is a certain percentage of the fair market value that is determined by local assessors to be the total taxable value of land and additions on the property. | Land | Improvement |
|---|---|---|---|---|
| 2023 | $2,220 | $32,740 | $1,370 | $31,370 |
| 2022 | $2,065 | $29,889 | $1,251 | $28,638 |
| 2021 | $2,004 | $28,558 | $1,995 | $26,563 |
| 2020 | $1,898 | $26,916 | $1,880 | $25,036 |
| 2019 | $1,784 | $24,897 | $1,739 | $23,158 |
| 2018 | $1,747 | $24,558 | $1,715 | $22,843 |
| 2017 | $1,742 | $23,811 | $1,663 | $22,148 |
| 2016 | $1,854 | $25,274 | $1,765 | $23,509 |
| 2015 | $1,344 | $24,007 | $1,677 | $22,330 |
| 2014 | $1,859 | $24,809 | $1,733 | $23,076 |
| 2013 | $1,344 | $24,007 | $1,677 | $22,330 |
Source: Midwest Real Estate Data (MRED)
MLS Number: 12129160
APN: 1024228006
- 4313 Emerson Rd
- 2215 Deets Rd
- 2203 Deets Rd
- 1404 Harvey Dr
- 800 Dixon Ct
- 1610 W 9th St
- 707 Dillon Ave
- 0 Clearwater Dr
- par-1131151003/10362 Regan Rd
- 509 Griswold Ave
- 1505 Avenue K
- 12892 Lawrence Rd
- 3900 Pine Hill Rd
- 910 Saint Josephs Rd
- 12749 Lawrence Rd
- 909 W 6th St
- 804 W 11th St
- 1209 Riverdale Rd
- 1901 Avenue H
- 802 W 4th St
