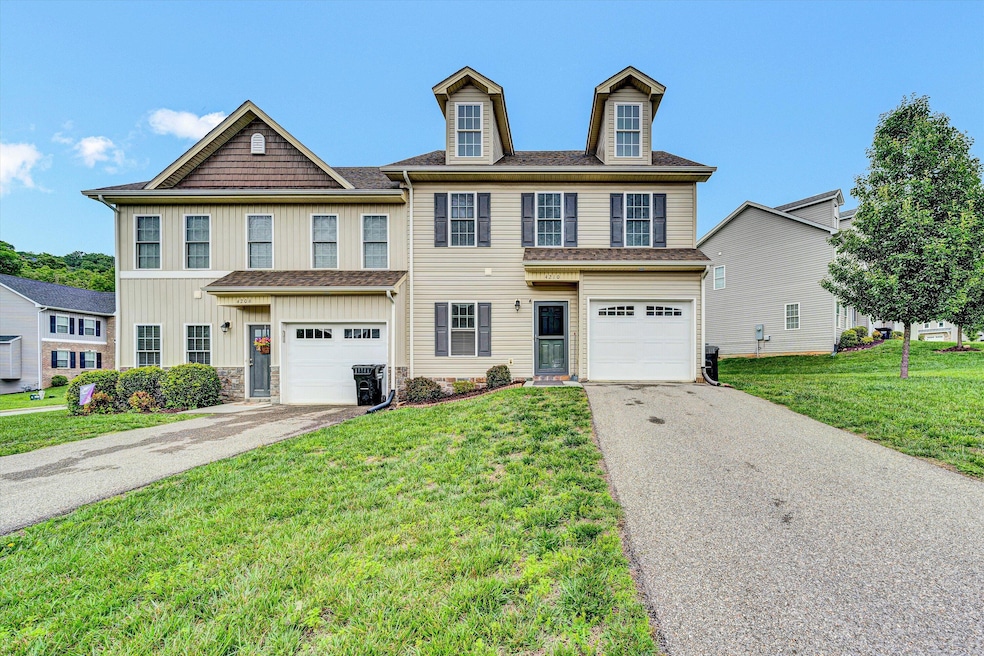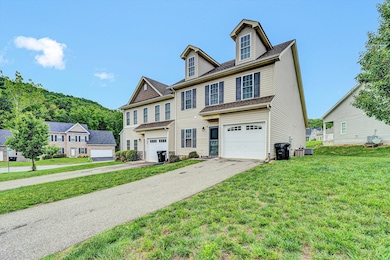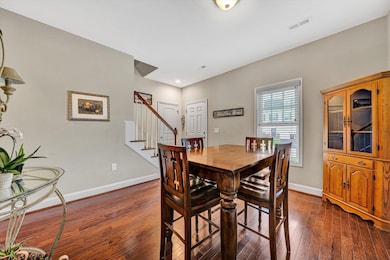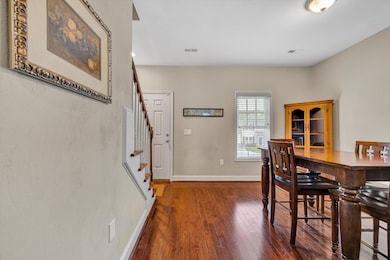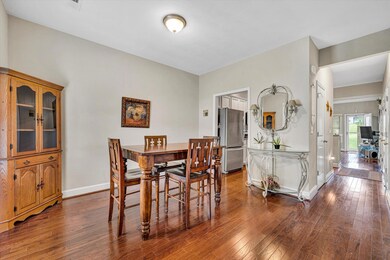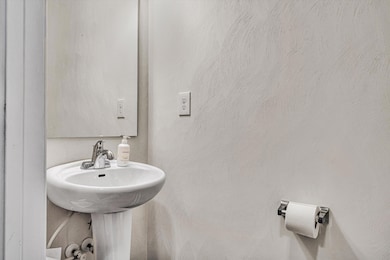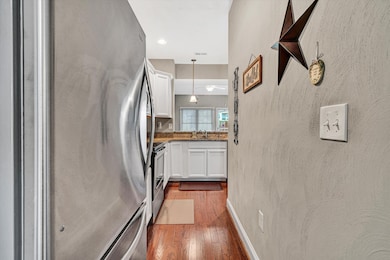
4210 Hannah Belle Way Roanoke, VA 24018
Cave Spring NeighborhoodEstimated payment $2,294/month
Highlights
- Popular Property
- Mountain View
- Google Fiber
- Clearbrook Elementary School Rated A-
- Cathedral Ceiling
- Rear Porch
About This Home
Stylish Maintenance-Free Villa in Desirable Faircrest - Modern updates & Prime SW County Location! Rare opportunity to own a beautifully maintained 3-bedroom, 2.1-bath townhome villa in Faircrest - One of Southwest County's newer residential communities. This 1,782 SF home combines modern style, comfort & low-maintenance living! Stylish highlights of this home include vaulted ceilings in the great room; the bright, modern kitchen that features granite countertops, Whirlpool stainless appliances, & beautiful cabinetry. The main-level suite is a standout with its elegant 9' tray ceiling, large walk-in closet, & a newly upgraded BathFitter walk-in shower. Upstairs, you find 2 spacious bedrooms are complemented by a versatile loft area that is perfect for a home office, second living room, or
Property Details
Home Type
- Multi-Family
Est. Annual Taxes
- $3,200
Year Built
- Built in 2015
Lot Details
- 5,663 Sq Ft Lot
- Level Lot
- Cleared Lot
HOA Fees
- $100 Monthly HOA Fees
Home Design
- Property Attached
- Slab Foundation
- Stone Siding
Interior Spaces
- 1,782 Sq Ft Home
- Cathedral Ceiling
- Ceiling Fan
- Storage
- Mountain Views
Kitchen
- Built-In Microwave
- Dishwasher
- Disposal
Bedrooms and Bathrooms
- 3 Bedrooms | 1 Main Level Bedroom
- Walk-In Closet
Laundry
- Laundry on main level
- Dryer
- Washer
Parking
- 1 Car Attached Garage
- Garage Door Opener
Outdoor Features
- Rear Porch
Schools
- Clearbrook Elementary School
- Cave Spring Middle School
- Cave Spring High School
Utilities
- Heat Pump System
- Underground Utilities
- Electric Water Heater
- High Speed Internet
- Cable TV Available
Listing and Financial Details
- Tax Lot A35
Community Details
Overview
- Mri Community Management Association
- Faircrest Subdivision
Amenities
- Google Fiber
Map
Home Values in the Area
Average Home Value in this Area
Tax History
| Year | Tax Paid | Tax Assessment Tax Assessment Total Assessment is a certain percentage of the fair market value that is determined by local assessors to be the total taxable value of land and additions on the property. | Land | Improvement |
|---|---|---|---|---|
| 2024 | $3,127 | $300,700 | $58,000 | $242,700 |
| 2023 | $2,950 | $278,300 | $55,000 | $223,300 |
| 2022 | $2,604 | $238,900 | $45,000 | $193,900 |
| 2021 | $2,353 | $215,900 | $42,000 | $173,900 |
| 2020 | $2,310 | $211,900 | $40,000 | $171,900 |
| 2019 | $2,254 | $206,800 | $37,000 | $169,800 |
| 2018 | $2,193 | $203,700 | $36,000 | $167,700 |
| 2017 | $2,193 | $201,200 | $34,000 | $167,200 |
| 2016 | $371 | $34,000 | $34,000 | $0 |
| 2015 | $371 | $34,000 | $34,000 | $0 |
| 2014 | $371 | $34,000 | $34,000 | $0 |
Property History
| Date | Event | Price | Change | Sq Ft Price |
|---|---|---|---|---|
| 05/29/2025 05/29/25 | For Sale | $349,950 | +70.7% | $196 / Sq Ft |
| 07/14/2016 07/14/16 | Sold | $205,000 | -2.3% | $115 / Sq Ft |
| 06/21/2016 06/21/16 | Pending | -- | -- | -- |
| 03/17/2016 03/17/16 | For Sale | $209,900 | -- | $118 / Sq Ft |
Purchase History
| Date | Type | Sale Price | Title Company |
|---|---|---|---|
| Deed | $223,900 | Performance Title & Setmnt | |
| Deed | $205,000 | Fidelity National Title | |
| Deed | $150,000 | Colonial Title | |
| Deed | $2,510,000 | None Available |
Mortgage History
| Date | Status | Loan Amount | Loan Type |
|---|---|---|---|
| Open | $179,000 | New Conventional | |
| Previous Owner | $189,000 | Credit Line Revolving |
Similar Homes in Roanoke, VA
Source: Roanoke Valley Association of REALTORS®
MLS Number: 917761
APN: 087.20-07-35
- 4301 William Ct
- 3837 Parkway Place Dr
- 4215 Campbell View Ln
- 5416 Peregrine Crest Cir
- 5395 Silver Fox Rd
- 5325 Fox Ridge Rd
- 5590 Hunt Camp Rd
- 5566 Hunt Camp Rd
- 5025 Upland Game Rd
- 3845 Eagle Crest Dr
- 5662 Hunt Camp Rd
- 3846 Eagle Crest Dr
- 5625 Hunt Camp Rd
- 5604 Hunt Camp Rd
- 5620 Hunt Camp Rd
- 4940 Hunting Hills Cir
- 5026 Hunting Hills Square
- 7222 Woods Crossing Dr
- 7318 Maple Ct
- 7251 Birch Ct
