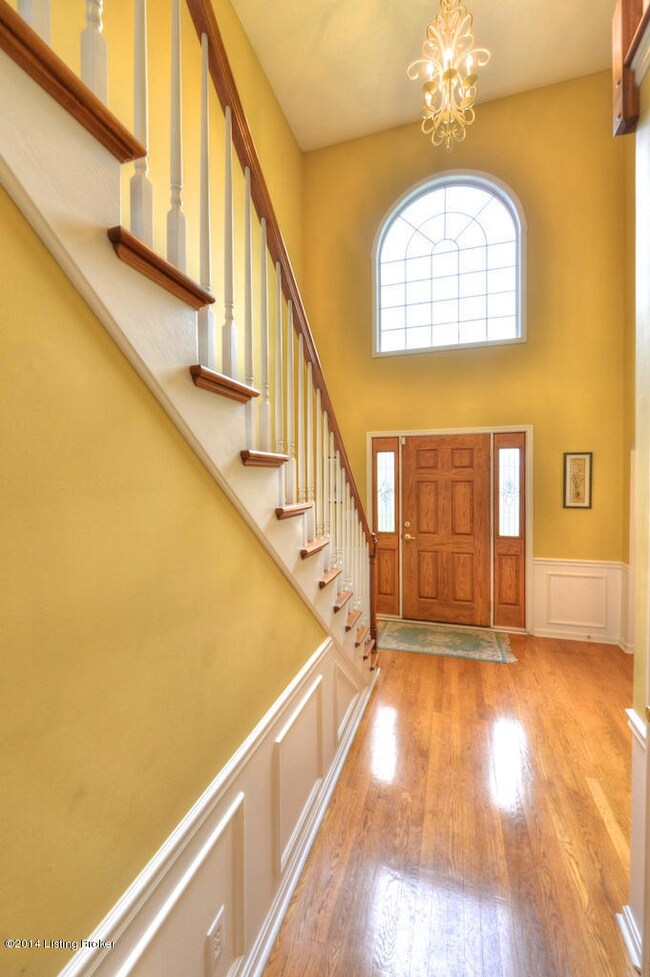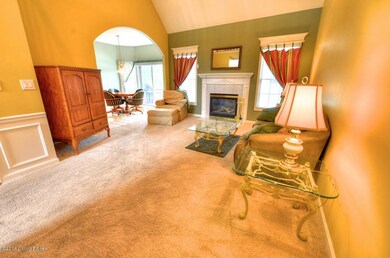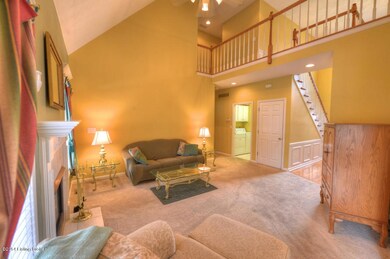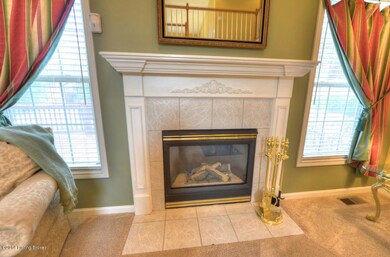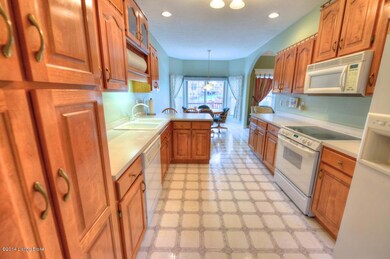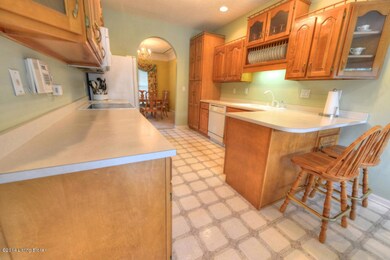
4210 Macgregor Place New Albany, IN 47150
Highlights
- In Ground Pool
- Deck
- 1 Fireplace
- Grant Line School Rated A
- Traditional Architecture
- Patio
About This Home
As of February 2022Open, Spacious tons of curb appeal and in-ground Pool! This All Brick/Stone with Steel Beam construction in a cull-de sac is tastefully decorated. The 5-bedroom home was an original Home Show Home in 1998, features a 2-story entry and 9 foot ceilings on the 1st floor. To the left a formal dining room with arched doorway. The 2-story Great room will warm even the coldest nights with a gas fireplace and wood mantle, a soaring ceiling with balcony & catwalk above. The Great Room flows nicely into the large eat-in Kitchen with an abundance of Oak Cabinets in a staggered configuration and plenty of Counter-top Space. The kitchen also has White Appliances, recessed lighting and a Breakfast Bar. You’ll love the inviting 1st floor Master Bedroom that can accommodate large furniture and has a spectacular double trey ceiling (See the pictures). The Master Bath features a Jacuzzi style tub, walk in shower, double bowl vanity and walk-in closet. The 2nd floor has 3 good-sized bedrooms and large bathroom. There's an amazing amount of extra room for entertaining in the beautifully finished daylight basement that boasts a spacious family room, a 15 x 20 billiards room & an extra room for a bedroom/office/exercise area. Out back the ultimate place to entertain, a gorgeous in-ground pool! There's also a deck, fenced yard and beautiful landscaping. Don't forget the community 5-acre park (the perfect place to run and walk) is just out the front door across the cul-de-sac.
Last Agent to Sell the Property
RE/MAX Properties East Brokerage Phone: (502) 376-5483 License #206702 Listed on: 06/03/2014
Last Buyer's Agent
NON MEMBER
NON-MEMBER OFFICE
Home Details
Home Type
- Single Family
Est. Annual Taxes
- $2,836
Year Built
- Built in 1998
Lot Details
- Property is Fully Fenced
Parking
- 2 Car Garage
Home Design
- Traditional Architecture
- Brick Exterior Construction
- Poured Concrete
- Shingle Roof
- Stone Siding
Interior Spaces
- 2-Story Property
- 1 Fireplace
- Basement
Bedrooms and Bathrooms
- 5 Bedrooms
Outdoor Features
- In Ground Pool
- Deck
- Patio
Utilities
- Forced Air Heating and Cooling System
- Heating System Uses Natural Gas
Community Details
- Highland Oaks Subdivision
Listing and Financial Details
- Tax Lot 83
- Assessor Parcel Number 005-25520-28
Ownership History
Purchase Details
Home Financials for this Owner
Home Financials are based on the most recent Mortgage that was taken out on this home.Purchase Details
Home Financials for this Owner
Home Financials are based on the most recent Mortgage that was taken out on this home.Purchase Details
Similar Homes in New Albany, IN
Home Values in the Area
Average Home Value in this Area
Purchase History
| Date | Type | Sale Price | Title Company |
|---|---|---|---|
| Warranty Deed | -- | Harpole John W | |
| Warranty Deed | -- | Bridge Trust Title Group | |
| Interfamily Deed Transfer | -- | None Available |
Mortgage History
| Date | Status | Loan Amount | Loan Type |
|---|---|---|---|
| Previous Owner | $21,389 | New Conventional | |
| Previous Owner | $209,512 | No Value Available | |
| Previous Owner | $249,889 | FHA | |
| Previous Owner | $68,000 | Unknown | |
| Previous Owner | $50,000 | Unknown |
Property History
| Date | Event | Price | Change | Sq Ft Price |
|---|---|---|---|---|
| 02/11/2022 02/11/22 | Sold | $350,000 | -6.7% | $96 / Sq Ft |
| 01/27/2022 01/27/22 | Pending | -- | -- | -- |
| 01/21/2022 01/21/22 | For Sale | $375,000 | +47.3% | $102 / Sq Ft |
| 09/05/2014 09/05/14 | Sold | $254,500 | -4.0% | $73 / Sq Ft |
| 07/23/2014 07/23/14 | Pending | -- | -- | -- |
| 06/02/2014 06/02/14 | For Sale | $265,000 | -- | $76 / Sq Ft |
Tax History Compared to Growth
Tax History
| Year | Tax Paid | Tax Assessment Tax Assessment Total Assessment is a certain percentage of the fair market value that is determined by local assessors to be the total taxable value of land and additions on the property. | Land | Improvement |
|---|---|---|---|---|
| 2024 | $2,836 | $327,200 | $31,600 | $295,600 |
| 2023 | $2,836 | $346,500 | $31,600 | $314,900 |
| 2022 | $3,016 | $350,200 | $31,600 | $318,600 |
| 2021 | $2,628 | $311,100 | $31,600 | $279,500 |
| 2020 | $2,522 | $304,900 | $31,600 | $273,300 |
| 2019 | $2,520 | $312,600 | $31,600 | $281,000 |
| 2018 | $2,096 | $268,900 | $31,600 | $237,300 |
| 2017 | $2,260 | $270,400 | $31,600 | $238,800 |
| 2016 | $2,061 | $267,800 | $31,600 | $236,200 |
| 2014 | $2,103 | $246,300 | $31,600 | $214,700 |
| 2013 | -- | $242,600 | $31,600 | $211,000 |
Agents Affiliated with this Home
-
Paul Floyd

Seller's Agent in 2022
Paul Floyd
Keller Williams Realty Consultants
(502) 533-5354
9 in this area
70 Total Sales
-
Susan Floyd

Seller Co-Listing Agent in 2022
Susan Floyd
Keller Williams Realty Consultants
(502) 533-5356
9 in this area
66 Total Sales
-
Madonna Moody

Buyer's Agent in 2022
Madonna Moody
RE/MAX
(812) 987-1515
24 in this area
113 Total Sales
-
Bob Sokoler

Seller's Agent in 2014
Bob Sokoler
RE/MAX
(502) 376-5483
1 in this area
1,058 Total Sales
-
N
Buyer's Agent in 2014
NON MEMBER
NON-MEMBER OFFICE
Map
Source: Metro Search (Greater Louisville Association of REALTORS®)
MLS Number: 1391689
APN: 22-05-08-500-229.000-007
- 4203 - LOT 102 Skylar Way
- 3028 Shadybrook Ln
- 4834 Ashbury Dr
- 2949 Chapel Ln
- 3517 Kamer Miller Rd
- 3908 Anderson Ave
- 3910 Anderson Ave
- 3912 Anderson Ave
- 3914 Anderson Ave
- 3924 Anderson Ave
- 3924 Anderson Ave
- 3918 Anderson Ave
- 4007 Fields Ln
- 4118 Morning Dr
- 3105 Arbor Ridge Ln
- 3205 Hadleigh Place
- 3613 Linnert Way
- 4724 Black Pine Blvd Unit 73
- 3309 Cobblers Ct
- 4704 Scotch Pine Dr Unit 122

