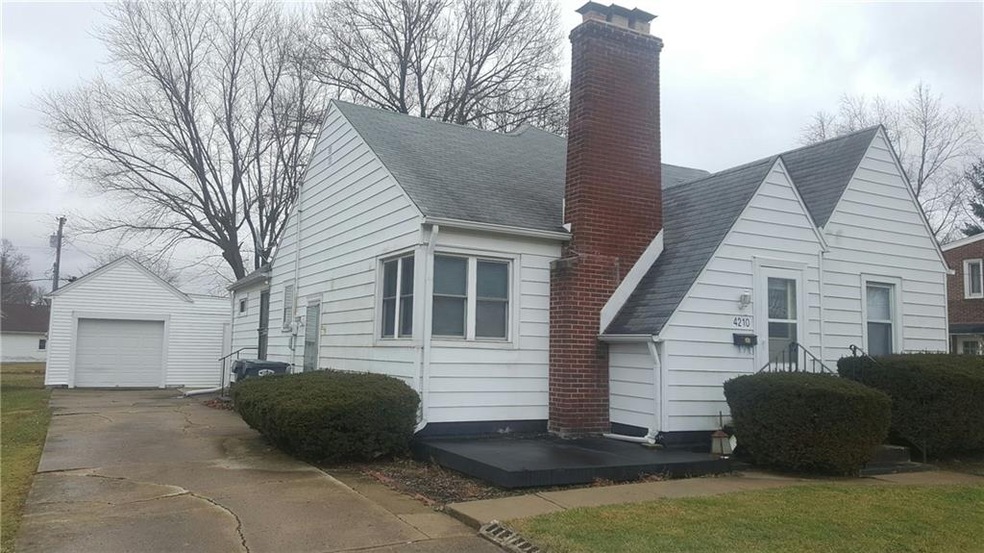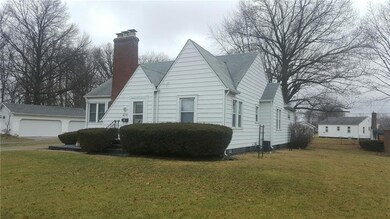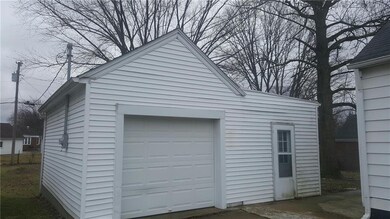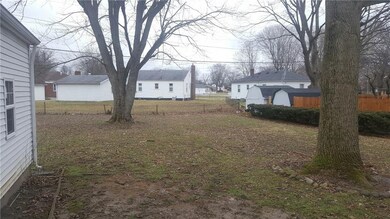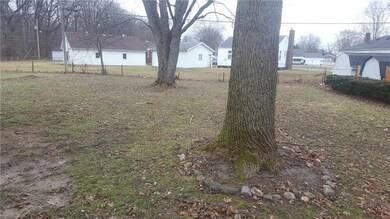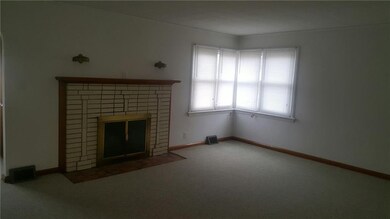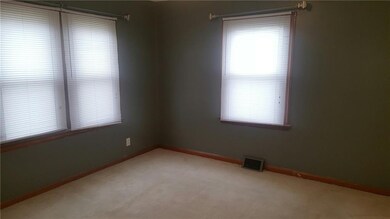
4210 Main St Anderson, IN 46013
Highlights
- Cape Cod Architecture
- 1 Fireplace
- Forced Air Heating and Cooling System
- Mature Trees
- 1-Story Property
- Garage
About This Home
As of May 2017This is a great 3 bedroom home with large rooms and a nice basement. The living room has a wood burning fireplace. The back yard offers separation and privacy.There is a 18x10 kitchen with lots of storage. The garage features an attached workshop area. Must see inside!
Last Agent to Sell the Property
Weightman Realty Group, LLC License #RB14041279 Listed on: 01/27/2017
Last Buyer's Agent
Weightman Realty Group, LLC License #RB14041279 Listed on: 01/27/2017
Home Details
Home Type
- Single Family
Est. Annual Taxes
- $668
Year Built
- Built in 1939
Lot Details
- 0.26 Acre Lot
- Mature Trees
Parking
- Garage
Home Design
- Cape Cod Architecture
- Block Foundation
- Aluminum Siding
Interior Spaces
- 2,373 Sq Ft Home
- 1-Story Property
- 1 Fireplace
- Attic Access Panel
Bedrooms and Bathrooms
- 3 Bedrooms
- 1 Full Bathroom
Basement
- Partial Basement
- Laundry in Basement
Utilities
- Forced Air Heating and Cooling System
- Heating System Uses Gas
- Gas Water Heater
Community Details
- Bock Subdivision
Listing and Financial Details
- Assessor Parcel Number 481125104007000003
Ownership History
Purchase Details
Home Financials for this Owner
Home Financials are based on the most recent Mortgage that was taken out on this home.Purchase Details
Home Financials for this Owner
Home Financials are based on the most recent Mortgage that was taken out on this home.Purchase Details
Purchase Details
Purchase Details
Similar Homes in Anderson, IN
Home Values in the Area
Average Home Value in this Area
Purchase History
| Date | Type | Sale Price | Title Company |
|---|---|---|---|
| Deed | $57,500 | Rowland Title | |
| Special Warranty Deed | -- | -- | |
| Personal Reps Deed | -- | -- | |
| Warranty Deed | -- | -- | |
| Interfamily Deed Transfer | -- | -- |
Mortgage History
| Date | Status | Loan Amount | Loan Type |
|---|---|---|---|
| Open | $56,458 | FHA | |
| Previous Owner | $53,605 | FHA |
Property History
| Date | Event | Price | Change | Sq Ft Price |
|---|---|---|---|---|
| 06/17/2025 06/17/25 | For Sale | $179,900 | +212.9% | $107 / Sq Ft |
| 05/30/2017 05/30/17 | Sold | $57,500 | -4.0% | $24 / Sq Ft |
| 04/30/2017 04/30/17 | Pending | -- | -- | -- |
| 04/12/2017 04/12/17 | For Sale | $59,900 | +4.2% | $25 / Sq Ft |
| 04/12/2017 04/12/17 | Off Market | $57,500 | -- | -- |
| 02/05/2017 02/05/17 | Price Changed | $59,900 | -7.7% | $25 / Sq Ft |
| 01/26/2017 01/26/17 | For Sale | $64,900 | -- | $27 / Sq Ft |
Tax History Compared to Growth
Tax History
| Year | Tax Paid | Tax Assessment Tax Assessment Total Assessment is a certain percentage of the fair market value that is determined by local assessors to be the total taxable value of land and additions on the property. | Land | Improvement |
|---|---|---|---|---|
| 2024 | $1,047 | $97,800 | $12,000 | $85,800 |
| 2023 | $957 | $89,800 | $11,400 | $78,400 |
| 2022 | $952 | $89,700 | $10,600 | $79,100 |
| 2021 | $867 | $82,100 | $10,500 | $71,600 |
| 2020 | $823 | $78,100 | $10,000 | $68,100 |
| 2019 | $799 | $76,000 | $10,000 | $66,000 |
| 2018 | $738 | $69,200 | $10,000 | $59,200 |
| 2017 | $684 | $68,400 | $10,000 | $58,400 |
| 2016 | $684 | $68,400 | $10,000 | $58,400 |
| 2014 | $777 | $77,700 | $10,000 | $67,700 |
| 2013 | $777 | $77,700 | $10,000 | $67,700 |
Agents Affiliated with this Home
-
Amanda Malone

Seller's Agent in 2025
Amanda Malone
Epique Inc
(765) 643-3391
37 in this area
104 Total Sales
-
Jeff Weightman

Seller's Agent in 2017
Jeff Weightman
Weightman Realty Group, LLC
(317) 258-4714
162 in this area
297 Total Sales
Map
Source: MIBOR Broker Listing Cooperative®
MLS Number: MBR21461874
APN: 48-11-25-104-007.000-003
- 4025 Main St
- 14 Winchester Ct
- 4505 Stratford Dr
- 4316 London Ct
- 0 W 42nd St
- 120 Saratoga Way
- 4221 Haverhill Dr
- 3822 Haverhill Dr
- 4504 Harvard Dr
- 3907 Haverhill Dr
- 4329 Rutgers Dr Unit 40B
- 4329 Rutgers Dr Unit 40B
- 3826 Delaware St
- 114 Asbury Dr
- 202 Asbury Dr
- 318 Elva St
- 128 E 36th St
- 618 N Buckingham Ct
- 237 Ringwood Way
- 217 Ringwood Way
