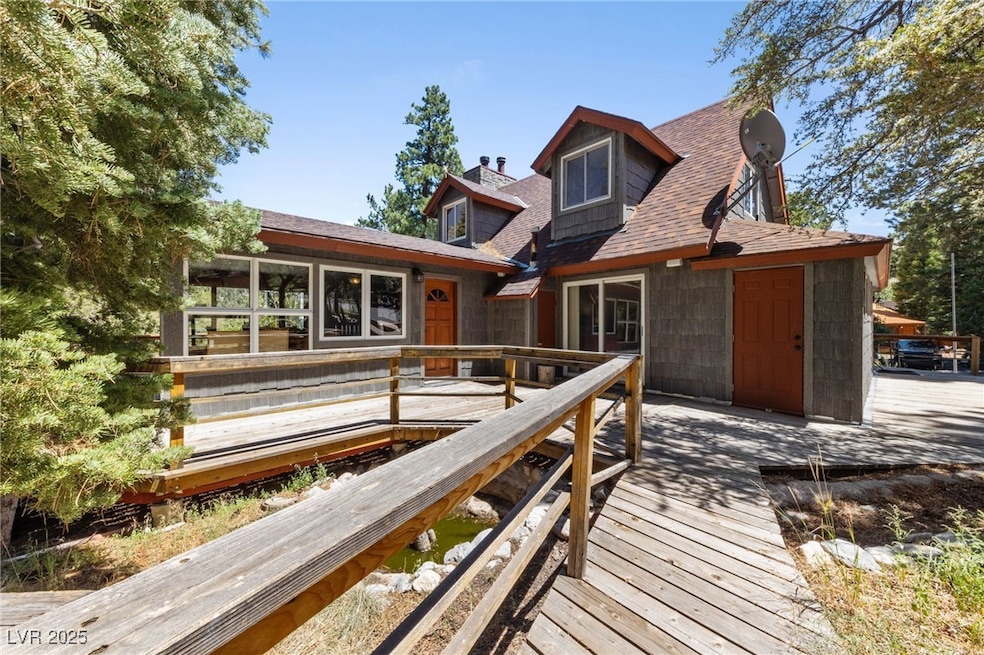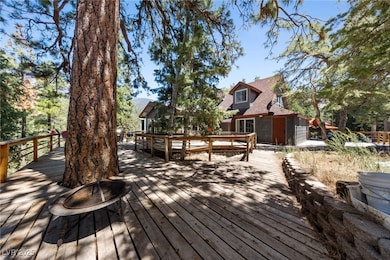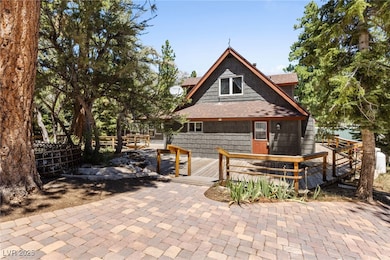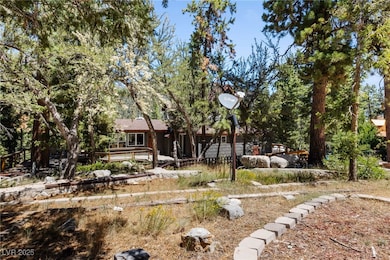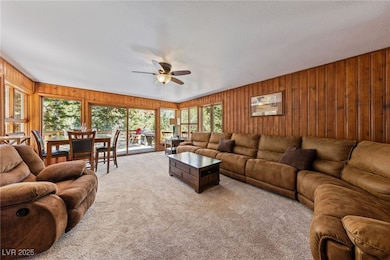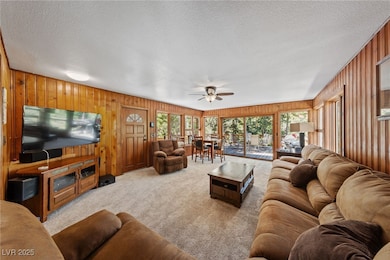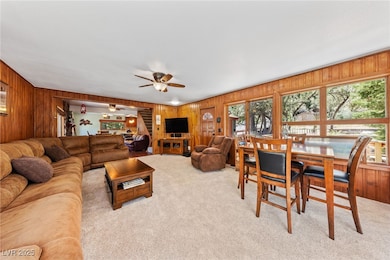4210 Matterhorn Way Las Vegas, NV 89124
Estimated payment $5,188/month
Highlights
- Mountain View
- Deck
- Wood Flooring
- Indian Springs Middle School Rated 9+
- Family Room with Fireplace
- Main Floor Primary Bedroom
About This Home
Discover the Charm of Mountain Living in This Mt.Charleston Retreat Escape to serenity with this one of a kind mountain home, perfectly perched among the cool pines on a generous.32-acre lot that borders protected USFS land. With unobstructed views of towering pines and majestic peaks, this is the ultimate sanctuary for nature lovers. Tucked away on a quiet street in the coveted Rainbow Subdivision, this home offers a rare blend of privacy, natural beauty, and direct access to the Toiyabe National Forest. The home is full of character and timeless charm, featuring 3 bedrooms, 3 bathrooms, a finished basement, and two inviting wood-burning fireplaces that bring warmth and ambiance to chilly mountain nights.Step out onto spacious deck designed for soaking in the crisp alpine air, watching wildlife, or simply enjoying the peaceful surroundings. With endless opportunities for hiking, biking, and outdoor adventure just outside your door.This Mt. Charleston gem offers the best of all worlds.
Listing Agent
Sphere Real Estate Brokerage Phone: (702) 400-9527 License #S.0059582 Listed on: 08/07/2025

Home Details
Home Type
- Single Family
Est. Annual Taxes
- $2,810
Year Built
- Built in 1966
Lot Details
- 0.32 Acre Lot
- West Facing Home
- Partially Fenced Property
- Wood Fence
Parking
- Open Parking
Home Design
- Frame Construction
- Asphalt Roof
- Wood Siding
Interior Spaces
- 1,590 Sq Ft Home
- 2-Story Property
- Furnished or left unfurnished upon request
- Ceiling Fan
- Wood Burning Fireplace
- Window Treatments
- Family Room with Fireplace
- 2 Fireplaces
- Mountain Views
- Basement
Kitchen
- Electric Range
- Disposal
Flooring
- Wood
- Carpet
Bedrooms and Bathrooms
- 3 Bedrooms
- Primary Bedroom on Main
Laundry
- Laundry Room
- Laundry on main level
- Dryer
- Washer
Outdoor Features
- Deck
- Shed
- Outbuilding
Schools
- Lundy Elementary School
- Indian Springs Middle School
- Indian Springs High School
Utilities
- Window Unit Cooling System
- Central Heating
- Heating System Uses Propane
- Heating System Uses Wood
- Above Ground Utilities
- Septic Tank
Community Details
- No Home Owners Association
- Rainbow Canyon Subdivision
Map
Home Values in the Area
Average Home Value in this Area
Tax History
| Year | Tax Paid | Tax Assessment Tax Assessment Total Assessment is a certain percentage of the fair market value that is determined by local assessors to be the total taxable value of land and additions on the property. | Land | Improvement |
|---|---|---|---|---|
| 2025 | $2,810 | $114,743 | $87,500 | $27,243 |
| 2024 | $2,602 | $114,743 | $87,500 | $27,243 |
| 2023 | $2,602 | $83,350 | $56,000 | $27,350 |
| 2022 | $2,410 | $78,591 | $52,500 | $26,091 |
| 2021 | $2,231 | $67,716 | $42,000 | $25,716 |
| 2020 | $2,069 | $68,225 | $42,000 | $26,225 |
| 2019 | $1,939 | $68,454 | $42,000 | $26,454 |
| 2018 | $1,850 | $68,081 | $42,000 | $26,081 |
| 2017 | $2,106 | $61,900 | $35,000 | $26,900 |
| 2016 | $1,733 | $51,131 | $22,750 | $28,381 |
| 2015 | $1,740 | $58,315 | $29,750 | $28,565 |
| 2014 | $1,984 | $56,903 | $29,750 | $27,153 |
Property History
| Date | Event | Price | List to Sale | Price per Sq Ft |
|---|---|---|---|---|
| 08/07/2025 08/07/25 | For Sale | $940,000 | -- | $591 / Sq Ft |
Purchase History
| Date | Type | Sale Price | Title Company |
|---|---|---|---|
| Bargain Sale Deed | -- | None Available | |
| Bargain Sale Deed | $340,000 | Fidelity National Title | |
| Trustee Deed | $152,551 | None Available | |
| Interfamily Deed Transfer | -- | None Available | |
| Interfamily Deed Transfer | -- | -- | |
| Interfamily Deed Transfer | -- | First American Title Company | |
| Interfamily Deed Transfer | -- | -- |
Mortgage History
| Date | Status | Loan Amount | Loan Type |
|---|---|---|---|
| Previous Owner | $272,000 | New Conventional | |
| Previous Owner | $187,800 | Credit Line Revolving | |
| Previous Owner | $156,500 | Purchase Money Mortgage |
Source: Las Vegas REALTORS®
MLS Number: 2708157
APN: 129-36-610-004
- 4178 Matterhorn Way
- 4162 Matterhorn Way Unit 2
- 4137 Matterhorn Way
- 4125 Tyrol Way
- 4430 Aspen Ave
- 4096 Tyrol Way
- 4101 Mont Blanc Way
- 4095 Tyrol Way
- 4458 Yellow Pine Ave
- 4063 Zugspitz Way
- 401 Alpine Way
- 4587 Yellow Pine Ave
- 370 Alpine Way
- 3968 Mont Blanc Way
- 4830 Silver Tip Way
- 4834 Knotty Pine Way
- 274 Ski Trail Rd
- 233 Ski Trail Rd
- 204 Rainbow Canyon Blvd
- 240 Alpine Crest Ct
- 3935 White Fir Way
- 223 Rainbow Canyon Blvd Unit 4
- 310 Kris Kringle Rd
- 639 La Vista Acres Ln
- 623 La Vista Acres Ln
- 583 Clover Bar Ln
- 599 Clover Bar Ln
- 12470 Madison Park Place
- 544 Clover Bar Ln
- 528 Parkwind Ln
- 733 Aberdeen Tartan St
- 339 Rezzo St
- 12270 Lorenzo Ave
- 12178 Harris Summit Ave
- 12489 Dolan Point St
- 230 Carmel Sky St
- 318 Wind Poppy St
- 941 Belleforte Ln
- 12278 Terrace Verde Ave
- 12281 Terrace Verde Ave
