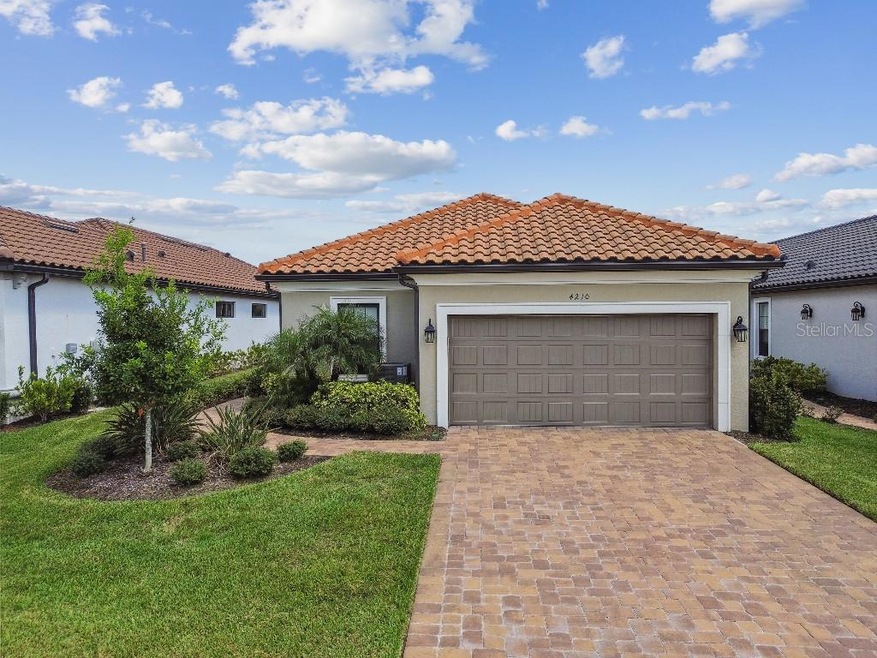
4210 Montegrappa Way Wesley Chapel, FL 33543
Highlights
- Fitness Center
- Gated Community
- Private Lot
- Senior Community
- Open Floorplan
- Garden View
About This Home
As of February 2025THIS COMUNITY IS--- 55 PLUS ONLY. 2- UNER HOA FEES-- REMOVE ELECTRICITY AND SEWER AS IT IS NOT INCLUDED. This detached villa at Esplanade at Wiregrass Ranch is a truly unique villa home in a stunning community. This 1,926 sq. ft. single-family villa features 3 bedrooms, 2 baths, a study, and a 2-car garage. Enter through the side, and you’re immediately greeted by the open-concept center of the home. The kitchen overlooks a spacious great room that leads out to a sunny lanai, with the dining room conveniently adjacent. This space is perfect for both entertaining guests and relaxing with loved ones after a long day. Off the gathering room lies the tranquil primary suite, complete with dual sinks, a water closet, and a two-sided walk-in closet. On the opposite side of the home are the secondary bedrooms, another full bath, the study, and the 2-car garage that opens to the front of the villa. Structural options include: interior 8' doors, plumbing for future laundry sink. Design upgrades include: apron sink in the kitchen, quartz countertops, 42" cabinets. Specially installed pull-out drawers in all "under the counter" kitchen cabinets. Washer, dryer and refrigerator are included. Many extra shelves in all closets and the laundry room. Property is built in September 2021, and is as good as new. Non smoking and No pets.
The Esplanade community venue includes resort style pool, hot tub,cabanas,dog park,24 hour fitness center,billiard-card room and spa room.The venue also has pickleball, tennis,bocce ball,fire pit and large meeting areas .Esplanade HOA also includes worry free yard maintenance,reclaimed water and spectrum TV and internet package This home is located only minutes from shopping, I-75, hospitals, restaurants,recreation and entertainment.
The community venue has a luxurious upscale clubhouse with full-time lifestyle and fitness directors.
Last Agent to Sell the Property
FLAT FEE MLS REALTY Brokerage Phone: 813-642-6030 License #3389117
Home Details
Home Type
- Single Family
Est. Annual Taxes
- $7,393
Year Built
- Built in 2021
Lot Details
- 6,743 Sq Ft Lot
- West Facing Home
- Landscaped
- Private Lot
- Level Lot
- Property is zoned MPUD
HOA Fees
- $450 Monthly HOA Fees
Parking
- 2 Car Attached Garage
- Garage Door Opener
- Driveway
- On-Street Parking
Home Design
- Slab Foundation
- Tile Roof
- Concrete Roof
- Block Exterior
- Stucco
Interior Spaces
- 1,918 Sq Ft Home
- 1-Story Property
- Open Floorplan
- High Ceiling
- Ceiling Fan
- Blinds
- Sliding Doors
- Living Room
- Dining Room
- Home Office
- Garden Views
- Fire and Smoke Detector
Kitchen
- Built-In Oven
- Range
- Recirculated Exhaust Fan
- Microwave
- Freezer
- Ice Maker
- Dishwasher
- Solid Surface Countertops
- Solid Wood Cabinet
- Disposal
Flooring
- Carpet
- Ceramic Tile
Bedrooms and Bathrooms
- 3 Bedrooms
- Walk-In Closet
- 2 Full Bathrooms
Laundry
- Laundry Room
- Dryer
- Washer
Outdoor Features
- Covered patio or porch
- Exterior Lighting
- Rain Gutters
Utilities
- Central Air
- Heating System Uses Natural Gas
- Underground Utilities
- Natural Gas Connected
- Gas Water Heater
- Fiber Optics Available
- Cable TV Available
Additional Features
- Wheelchair Access
- Reclaimed Water Irrigation System
Listing and Financial Details
- Visit Down Payment Resource Website
- Tax Lot 510
- Assessor Parcel Number 20-26-17-008.0-000.00-510.0
- $2,414 per year additional tax assessments
Community Details
Overview
- Senior Community
- Association fees include cable TV, pool, electricity, ground maintenance, recreational facilities, sewer, trash
- Nicki Association, Phone Number (813) 708-5005
- Built by Taylor Morison
- Esplanade At Wiregrass Subdivision, Arezzo. Floorplan
- On-Site Maintenance
- The community has rules related to deed restrictions
- Community features wheelchair access
- Handicap Modified Features In Community
Amenities
- Community Mailbox
Recreation
- Tennis Courts
- Community Playground
- Fitness Center
- Community Pool
- Park
- Dog Park
Security
- Card or Code Access
- Gated Community
Map
Similar Homes in Wesley Chapel, FL
Home Values in the Area
Average Home Value in this Area
Property History
| Date | Event | Price | Change | Sq Ft Price |
|---|---|---|---|---|
| 02/18/2025 02/18/25 | Sold | $427,500 | -5.0% | $223 / Sq Ft |
| 01/31/2025 01/31/25 | Pending | -- | -- | -- |
| 12/28/2024 12/28/24 | Price Changed | $450,000 | -5.3% | $235 / Sq Ft |
| 10/28/2024 10/28/24 | Price Changed | $475,000 | -4.8% | $248 / Sq Ft |
| 09/17/2024 09/17/24 | For Sale | $499,000 | -- | $260 / Sq Ft |
Source: Stellar MLS
MLS Number: TB8303970
- 29524 Zupetta Ln
- 29837 Imperati Blvd
- 29825 Imperati Blvd
- 29807 Imperati Blvd
- 29508 Zupetta Ln
- 29549 Zupetta Ln
- 29537 Zupetta Ln
- 29658 Cassino Ct
- 29571 Velletri Ln
- 29555 Zupetta Ln
- 4257 Rosatti Rd
- 4142 Montegrappa Way
- 4165 San Severo Rd
- 29488 Ginnetto Dr
- 4228 Isonzo Way
- 29456 Velletri Ln
- 29525 Velletri Ln
- 29513 Velletri Ln
- 29505 Velletri Ln
- 29477 Velletri Ln
