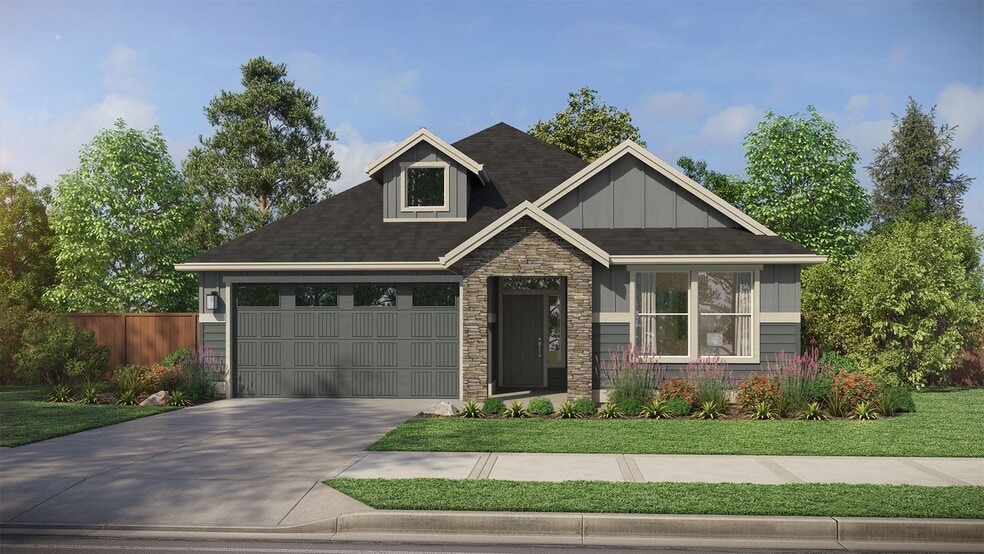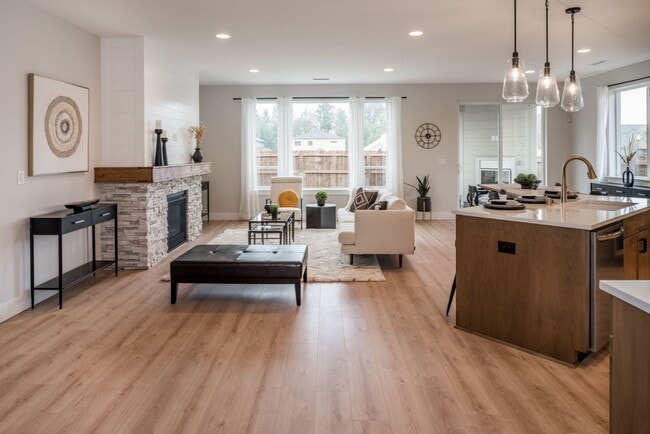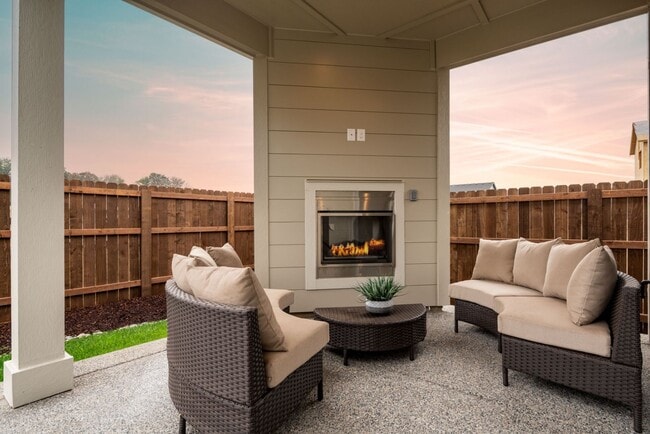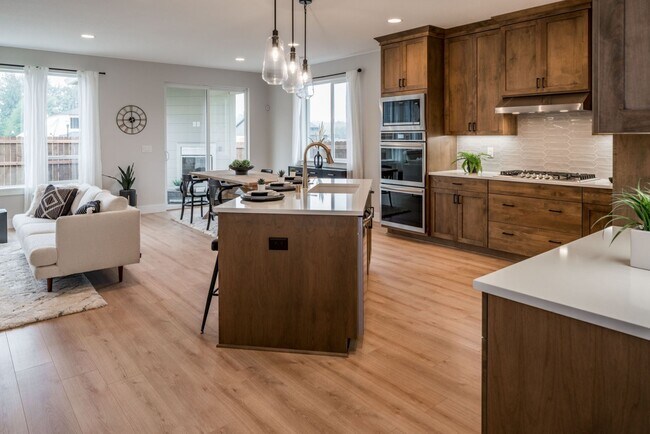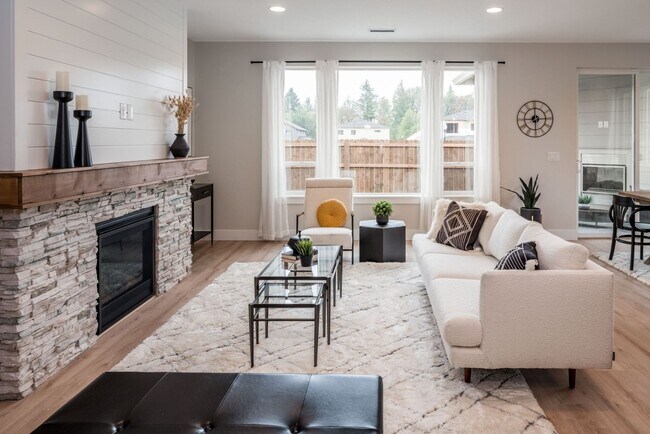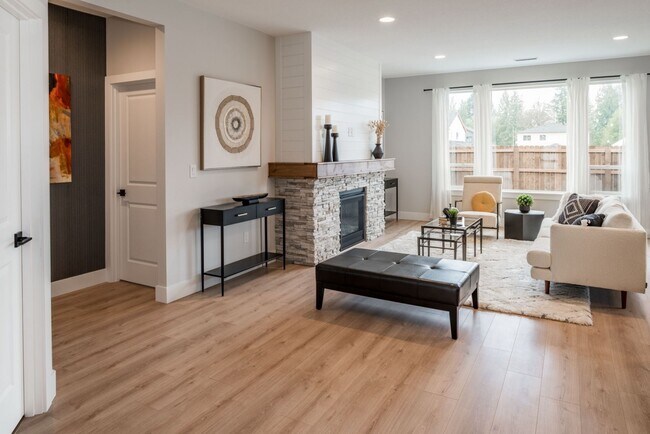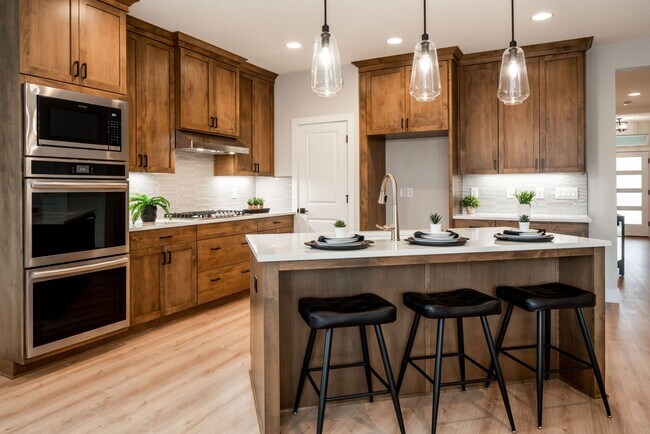
4210 N 11th Way Ridgefield, WA 98642
Paradise PointeEstimated payment $5,095/month
Highlights
- New Construction
- Fireplace
- Park
- Breakfast Area or Nook
- Walk-In Closet
- Laundry Room
About This Home
The Deschutes lives up to its name, offering a sense of airy space, while still being a manageable size. This single-level home is ideal for smaller families or empty nesters. This three bedroom, two bathroom, two-car garage home has 1814 square-footage and multiple exterior elevations, ranging from traditional Craftsman style to a more modern interpretations. With each, you get a welcoming covered front porch, a large, beautiful window, and elegant combinations of siding, shingles, and stonework to create a home that is beautiful, comfortable, and designed to meet your needs. From the covered front porch, you enter a defined entry, which then leads from a coffered ceiling hallway that takes you into the great room. Off this hallway on one side is a door leading to the garage for easy access, and on the other, a passage that leads to a full bathroom with linen closet, and two bedrooms that share the bathroom. The hallway also features a coat closet and access to the spacious laundry room, which includes another linen closet for additional storage and convenience. The coffered-ceiling hallway ultimately flows into the great room through an arched entrance. The great room is part of the open-plan living design that includes the spacious kitchen and dining area. This layout creates a sense of openness that allows family and guests to interact easily and mingle, while still having a sense of separate sections. The coffered ceiling over the great room defines the living area...
Sales Office
| Monday |
10:00 AM - 5:00 PM
|
| Tuesday |
10:00 AM - 5:00 PM
|
| Wednesday |
1:00 PM - 5:00 PM
|
| Thursday |
10:00 AM - 5:00 PM
|
| Friday |
10:00 AM - 5:00 PM
|
| Saturday |
10:00 AM - 5:00 PM
|
| Sunday |
10:00 AM - 5:00 PM
|
Home Details
Home Type
- Single Family
HOA Fees
- $84 Monthly HOA Fees
Parking
- 3 Car Garage
Taxes
- No Special Tax
Home Design
- New Construction
Interior Spaces
- 1-Story Property
- Fireplace
- Breakfast Area or Nook
- Laundry Room
Bedrooms and Bathrooms
- 3 Bedrooms
- Walk-In Closet
- 2 Full Bathrooms
Community Details
Overview
- Association fees include ground maintenance
- Greenbelt
Recreation
- Park
- Trails
Map
Other Move In Ready Homes in Paradise Pointe
About the Builder
- The Reserve at Seven Wells
- 1006 S 48th Place
- Quail Ridge
- 4523 S 39th Dr
- 4517 S 39th Dr
- 4504 Pioneer St
- Ridgefield Heights
- 4784 Pioneer St
- 0 S 4th Dr Unit NWM2447465
- 0 S 4th Dr Unit 11605500
- 0 S 4th Dr Unit 282428956
- 2611 S 6th Way
- 8720 S 4th Way
- 1165 N 44th Place
- Paradise Pointe
- 1116 N 44th Place
- 3517 N 11th Cir
- 3525 N 11th Cir
- 1144 N 41st Place
- 4313 N 11th Way
