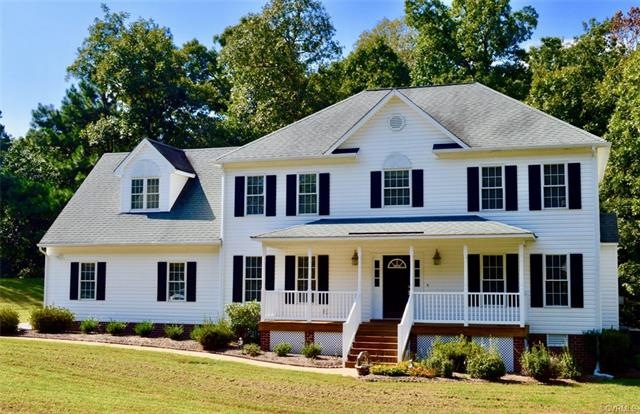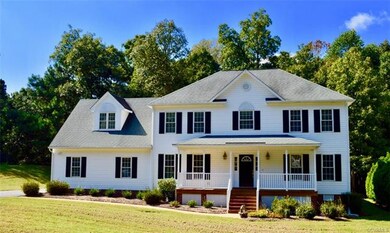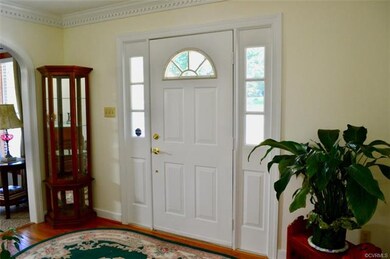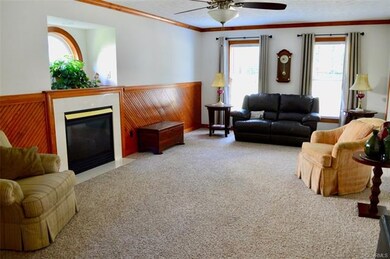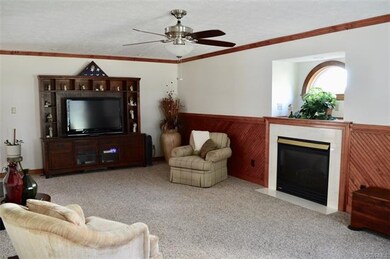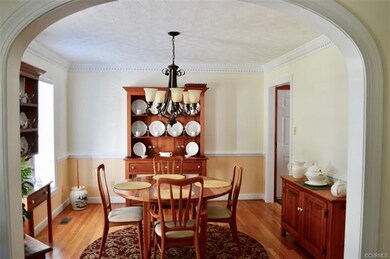
4210 Oxbridge Rd North Chesterfield, VA 23236
Estimated Value: $542,000 - $577,000
Highlights
- Colonial Architecture
- Deck
- Main Floor Primary Bedroom
- Clover Hill High Rated A
- Wood Flooring
- Separate Formal Living Room
About This Home
As of January 2019NEW PRICE! Lovely 5 bedroom, 3.5 bath, Two Story with vinyl siding exterior & rear entry 2 car garage, situated on lovely half acre+ lot. House features 2 master bedrooms. The first floor master bedroom is an ideal in-law suite with master bath, walk-in closet, it's own heat pump, and is wheelchair accessable, with an entry ramp for the side entrance. Second master bedroom is on the second level, which features master bath, & walk-in closet. 3 zone heating & cooling, and includes a house generator, for certain systems. First floor features hardwood floors in the foyer, formal dining room, half bath, kitchen, and office, and new carpet installed in great room, approx. 2 years ago. New carpet installed on stairway and through-out second level in 2018. Arch doorways in foyer to dining room & great room. Asphalt drive and detached tool house, & a 2-10 one year house warranty included.
Last Agent to Sell the Property
Allen Crostic Realty Inc License #0225029771 Listed on: 10/04/2018
Home Details
Home Type
- Single Family
Est. Annual Taxes
- $2,989
Year Built
- Built in 1998
Lot Details
- 0.52 Acre Lot
- Level Lot
- Zoning described as R7
Parking
- 2 Car Direct Access Garage
- Garage Door Opener
- Driveway
Home Design
- Colonial Architecture
- Frame Construction
- Vinyl Siding
Interior Spaces
- 3,208 Sq Ft Home
- 2-Story Property
- Ceiling Fan
- Skylights
- Gas Fireplace
- Thermal Windows
- Window Treatments
- Palladian Windows
- French Doors
- Insulated Doors
- Separate Formal Living Room
- Crawl Space
- Fire and Smoke Detector
Kitchen
- Eat-In Kitchen
- Induction Cooktop
- Stove
- Microwave
- Dishwasher
- Laminate Countertops
- Disposal
Flooring
- Wood
- Carpet
- Ceramic Tile
Bedrooms and Bathrooms
- 5 Bedrooms
- Primary Bedroom on Main
- En-Suite Primary Bedroom
- Walk-In Closet
- Garden Bath
Laundry
- Dryer
- Washer
Accessible Home Design
- Accessible Full Bathroom
- Accessible Closets
- Customized Wheelchair Accessible
- Accessibility Features
- Accessible Approach with Ramp
- Accessible Entrance
Outdoor Features
- Deck
- Rear Porch
Schools
- Jacobs Road Elementary School
- Manchester Middle School
- Clover Hill High School
Utilities
- Forced Air Zoned Heating and Cooling System
- Heating System Uses Natural Gas
- Heat Pump System
- Gas Water Heater
- Cable TV Available
Community Details
- Mayfair Estates Subdivision
Listing and Financial Details
- Tax Lot 10
- Assessor Parcel Number 749-68-38-51-200-000
Ownership History
Purchase Details
Home Financials for this Owner
Home Financials are based on the most recent Mortgage that was taken out on this home.Purchase Details
Similar Homes in the area
Home Values in the Area
Average Home Value in this Area
Purchase History
| Date | Buyer | Sale Price | Title Company |
|---|---|---|---|
| Oliver Eric M | $340,000 | Attorney | |
| Bowers Charles W | $33,500 | -- |
Mortgage History
| Date | Status | Borrower | Loan Amount |
|---|---|---|---|
| Open | Oliver Eric M | $294,900 | |
| Closed | Oliver Eric M | $306,000 | |
| Previous Owner | Counts Samuel O | $34,323 |
Property History
| Date | Event | Price | Change | Sq Ft Price |
|---|---|---|---|---|
| 01/18/2019 01/18/19 | Sold | $340,000 | 0.0% | $106 / Sq Ft |
| 12/08/2018 12/08/18 | Pending | -- | -- | -- |
| 10/29/2018 10/29/18 | Price Changed | $340,000 | -2.9% | $106 / Sq Ft |
| 10/04/2018 10/04/18 | For Sale | $350,000 | -- | $109 / Sq Ft |
Tax History Compared to Growth
Tax History
| Year | Tax Paid | Tax Assessment Tax Assessment Total Assessment is a certain percentage of the fair market value that is determined by local assessors to be the total taxable value of land and additions on the property. | Land | Improvement |
|---|---|---|---|---|
| 2024 | $4,772 | $512,000 | $80,000 | $432,000 |
| 2023 | $4,420 | $485,700 | $74,000 | $411,700 |
| 2022 | $4,193 | $455,800 | $64,000 | $391,800 |
| 2021 | $4,052 | $419,600 | $60,000 | $359,600 |
| 2020 | $3,630 | $382,100 | $60,000 | $322,100 |
| 2019 | $3,161 | $332,700 | $50,000 | $282,700 |
| 2018 | $3,102 | $314,600 | $50,000 | $264,600 |
| 2017 | $3,166 | $324,600 | $50,000 | $274,600 |
| 2016 | $2,899 | $302,000 | $50,000 | $252,000 |
| 2015 | $2,857 | $295,000 | $50,000 | $245,000 |
| 2014 | $2,739 | $282,700 | $50,000 | $232,700 |
Agents Affiliated with this Home
-
Allen Crostic

Seller's Agent in 2019
Allen Crostic
Allen Crostic Realty Inc
(804) 651-7577
4 in this area
57 Total Sales
-
Christine Howland
C
Buyer's Agent in 2019
Christine Howland
Long & Foster
(804) 356-2969
17 Total Sales
Map
Source: Central Virginia Regional MLS
MLS Number: 1835404
APN: 749-68-38-51-200-000
- 4026 Anita Ave
- 10661 Braden Parke Dr Unit IC
- 10917 Genito Square Dr
- 4507 Brookridge Rd
- 5401 Carteret Rd
- 4519 Bexwood Dr
- 4165 Ambergrove Ave
- 5040 Oakforest Dr
- 4145 Ambergrove Ave
- 4141 Ambergrove Ave
- 4149 Ambergrove Ave
- 5441 Claridge Dr
- 4129 Ambergrove Ave
- 4137 Ambergrove Ave
- 4125 Ambergrove Ave
- 4121 Ambergrove Ave
- 9249 Chatham Grove Ln
- 4020 Ambergrove Ave
- 4110 Fordham Rd
- 11013 Poachers Run
- 4210 Oxbridge Rd
- 4200 Oxbridge Rd
- 4220 Oxbridge Rd
- 10000 Harley Dr
- 10001 Harley Dr
- 4130 Oxbridge Rd
- 4211 Oxbridge Rd
- 9971 Trebeck Rd
- 4230 Oxbridge Rd
- 10002 Harley Dr
- 10003 Harley Dr
- 4221 Oxbridge Rd
- 4120 Oxbridge Rd
- 10004 Harley Dr
- 4121 Oxbridge Rd
- 4300 Oxbridge Rd
- 9961 Trebeck Rd
- 4201 Courthouse Rd
- 9980 Lumlay Rd
- 4301 Courthouse Rd
