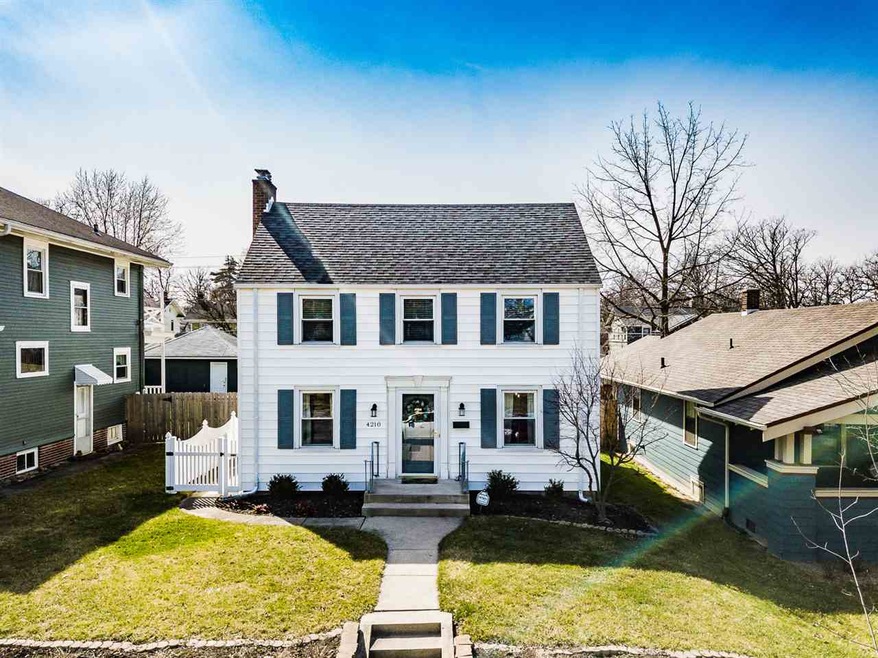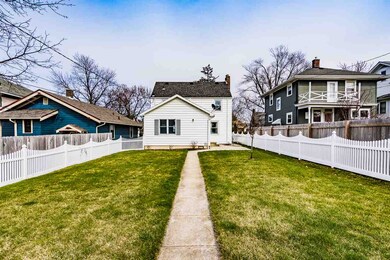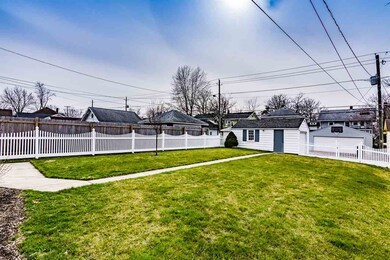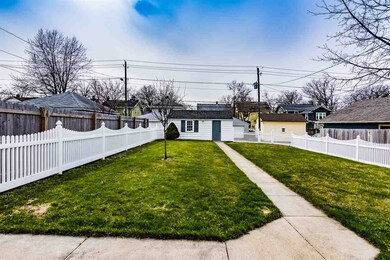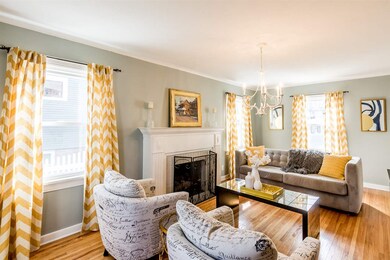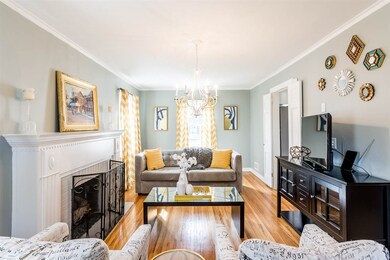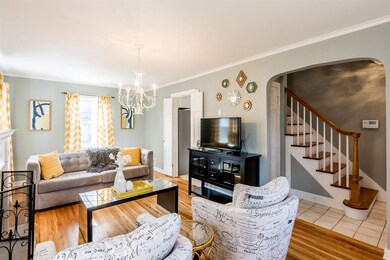
4210 S Wayne Ave Fort Wayne, IN 46807
Fairmont NeighborhoodHighlights
- Formal Dining Room
- Woodwork
- Level Lot
- 1 Car Detached Garage
- Forced Air Heating and Cooling System
About This Home
As of May 2018Amazing home located in the highly desired 07. There are numerous updates throughout all of the inside and out. The entire home has been painted including all walls, trim and doors. Also grey washed fire place, removed and replaced fire place screen. Refinished hard wood floors. All light fixtures have been changed out and mirror upstairs including all new window treatments and hardware. The downstairs bathroom has been remodeled including the floor. All appliances along with washer and dryer are included in the sale. Added Simplex Security windows, doors and fire which can be transferred to buy which requires monthly payment. Exterior of the home includes vinyl fence and new garage door opener. Also repainted shutters and doors on both the home and garage. Buy this home with confidence as it has been well cared for and shows pride of home ownership!
Home Details
Home Type
- Single Family
Est. Annual Taxes
- $769
Year Built
- Built in 1941
Lot Details
- 5,201 Sq Ft Lot
- Lot Dimensions are 40 x 130
- Vinyl Fence
- Level Lot
HOA Fees
- $2 Monthly HOA Fees
Parking
- 1 Car Detached Garage
- Off-Street Parking
Home Design
- Poured Concrete
- Vinyl Construction Material
Interior Spaces
- 2-Story Property
- Woodwork
- Living Room with Fireplace
- Formal Dining Room
- Basement Fills Entire Space Under The House
- Prewired Security
- Disposal
- Electric Dryer Hookup
Bedrooms and Bathrooms
- 3 Bedrooms
Schools
- Harrison Hill Elementary School
- Miami Middle School
- South Side High School
Utilities
- Forced Air Heating and Cooling System
Community Details
- Fairmont Place Subdivision
Listing and Financial Details
- Assessor Parcel Number 02-12-23-103-007.000-074
Ownership History
Purchase Details
Home Financials for this Owner
Home Financials are based on the most recent Mortgage that was taken out on this home.Purchase Details
Home Financials for this Owner
Home Financials are based on the most recent Mortgage that was taken out on this home.Purchase Details
Home Financials for this Owner
Home Financials are based on the most recent Mortgage that was taken out on this home.Purchase Details
Home Financials for this Owner
Home Financials are based on the most recent Mortgage that was taken out on this home.Purchase Details
Home Financials for this Owner
Home Financials are based on the most recent Mortgage that was taken out on this home.Similar Homes in Fort Wayne, IN
Home Values in the Area
Average Home Value in this Area
Purchase History
| Date | Type | Sale Price | Title Company |
|---|---|---|---|
| Warranty Deed | -- | None Available | |
| Warranty Deed | -- | Metropolitan Title Of Indian | |
| Warranty Deed | -- | Metropolitan Title Of In | |
| Quit Claim Deed | -- | Progressive Land Title | |
| Warranty Deed | -- | Commonwealth/Dreibelbiss Tit |
Mortgage History
| Date | Status | Loan Amount | Loan Type |
|---|---|---|---|
| Open | $85,470 | FHA | |
| Closed | $94,320 | New Conventional | |
| Previous Owner | $85,232 | FHA | |
| Previous Owner | $87,387 | FHA | |
| Previous Owner | $26,000 | Unknown | |
| Previous Owner | $72,150 | New Conventional | |
| Previous Owner | $26,000 | Unknown | |
| Previous Owner | $73,600 | Fannie Mae Freddie Mac | |
| Previous Owner | $13,800 | Unknown | |
| Previous Owner | $69,950 | Fannie Mae Freddie Mac | |
| Previous Owner | $84,900 | Purchase Money Mortgage | |
| Previous Owner | $80,634 | FHA |
Property History
| Date | Event | Price | Change | Sq Ft Price |
|---|---|---|---|---|
| 05/22/2018 05/22/18 | Sold | $117,900 | +2.6% | $58 / Sq Ft |
| 04/15/2018 04/15/18 | Pending | -- | -- | -- |
| 04/13/2018 04/13/18 | For Sale | $114,900 | +29.1% | $56 / Sq Ft |
| 05/09/2014 05/09/14 | Sold | $89,000 | -6.8% | $44 / Sq Ft |
| 04/03/2014 04/03/14 | Pending | -- | -- | -- |
| 08/05/2013 08/05/13 | For Sale | $95,500 | -- | $47 / Sq Ft |
Tax History Compared to Growth
Tax History
| Year | Tax Paid | Tax Assessment Tax Assessment Total Assessment is a certain percentage of the fair market value that is determined by local assessors to be the total taxable value of land and additions on the property. | Land | Improvement |
|---|---|---|---|---|
| 2024 | $1,752 | $175,500 | $26,100 | $149,400 |
| 2023 | $1,752 | $165,500 | $26,100 | $139,400 |
| 2022 | $1,660 | $149,900 | $26,100 | $123,800 |
| 2021 | $1,630 | $147,700 | $16,800 | $130,900 |
| 2020 | $1,420 | $131,900 | $16,800 | $115,100 |
| 2019 | $1,338 | $125,100 | $16,800 | $108,300 |
| 2018 | $1,085 | $105,000 | $16,800 | $88,200 |
| 2017 | $769 | $87,400 | $16,800 | $70,600 |
| 2016 | $714 | $84,500 | $16,800 | $67,700 |
| 2014 | $584 | $78,600 | $16,800 | $61,800 |
| 2013 | $588 | $79,400 | $16,800 | $62,600 |
Agents Affiliated with this Home
-
Andrew Kershner

Seller's Agent in 2018
Andrew Kershner
Mike Thomas Assoc., Inc
(260) 602-0757
45 Total Sales
-
Dave Eggiman
D
Buyer's Agent in 2018
Dave Eggiman
Tree City Realty
(260) 750-2787
9 Total Sales
-
Pattie Gatman
P
Seller's Agent in 2014
Pattie Gatman
Blake Realty
(260) 385-8858
21 Total Sales
-
Mike Archbold

Buyer's Agent in 2014
Mike Archbold
RE/MAX
(260) 579-1516
36 Total Sales
Map
Source: Indiana Regional MLS
MLS Number: 201814163
APN: 02-12-23-103-007.000-074
- 4215 Tacoma Ave
- 4230 Tacoma Ave
- 4112 Arlington Ave
- 4321 Arlington Ave
- 4215 Drury Ln
- 4030 Indiana Ave
- 820 Pasadena Dr
- 3933 Arlington Ave
- 801 Pasadena Dr
- 407 W Branning Ave
- 1002 Pasadena Dr
- 4125 Hoagland Ave
- 901 Prange Dr
- 1027 Pasadena Dr
- 1150 Lexington Ave
- 3712 Arlington Ave
- 3709 Shady Ct
- 1205 Sheridan Ct
- 447 Englewood Ct
- 3920 Webster St
