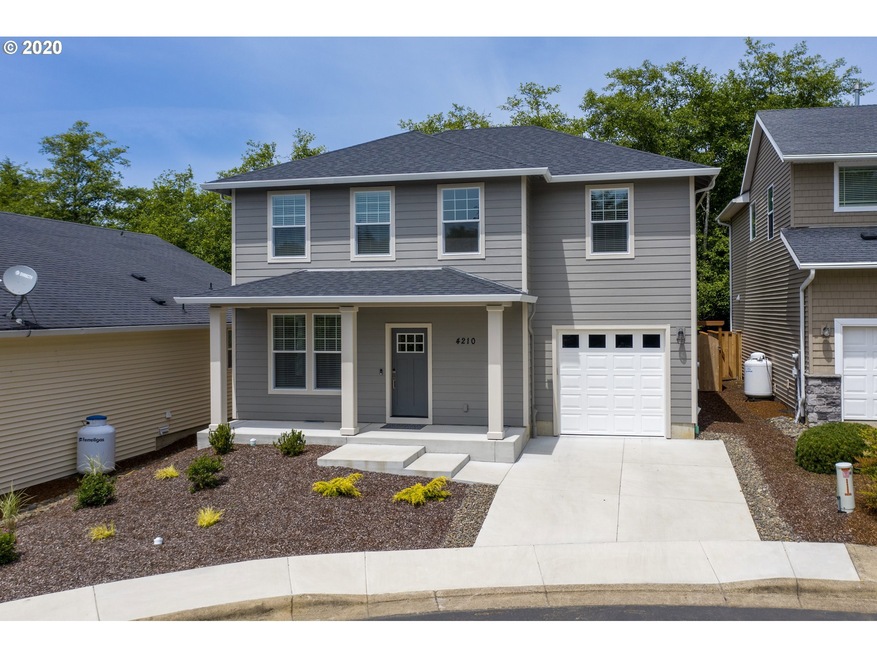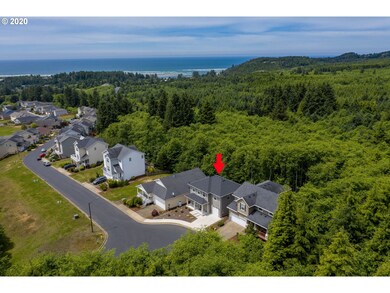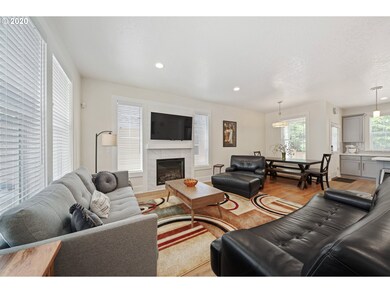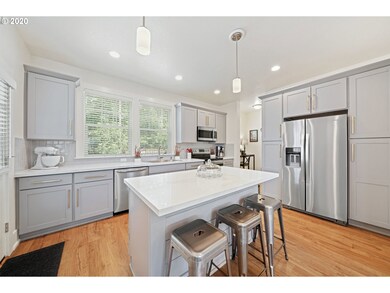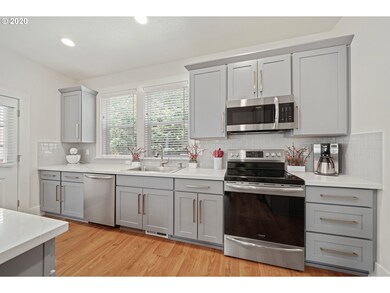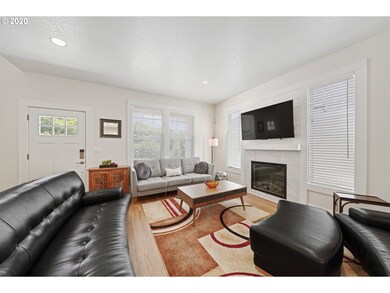
4210 Sequoia Loop Tillamook, OR 97141
Highlights
- View of Trees or Woods
- Bonus Room
- Quartz Countertops
- Colonial Architecture
- High Ceiling
- Stainless Steel Appliances
About This Home
As of August 2020DISTINCTIVE UPSCALE yet affordable home only a year new, located in a quiet corner of the neighborhood, backing to the forested greenspace and hiking trail. Open kitchen features quartz counters contemporary custom cabinets & brushed nickle hardware. High ceiling, dressy looking greatroom with frplc. Master suite has large walk-in closet, paneled closet doors, double vanities. Private fenced backyard, porch and deck. Heat pump provides cost effective heating & summer cooling. Vac Rental licensed
Last Agent to Sell the Property
Berkshire Hathaway HomeServices NW Real Estate License #780502105 Listed on: 06/20/2020

Last Buyer's Agent
Berkshire Hathaway HomeServices NW Real Estate License #780502105 Listed on: 06/20/2020

Home Details
Home Type
- Single Family
Est. Annual Taxes
- $448
Year Built
- Built in 2019
Lot Details
- 3,920 Sq Ft Lot
- Fenced
- Level Lot
- Property is zoned NTR2
HOA Fees
- $45 Monthly HOA Fees
Parking
- 1 Car Attached Garage
- Garage Door Opener
- Driveway
- Off-Street Parking
Property Views
- Woods
- Territorial
Home Design
- Colonial Architecture
- Composition Roof
- Cement Siding
- Concrete Perimeter Foundation
Interior Spaces
- 1,653 Sq Ft Home
- 2-Story Property
- High Ceiling
- Electric Fireplace
- Double Pane Windows
- Vinyl Clad Windows
- Family Room
- Living Room
- Combination Kitchen and Dining Room
- Bonus Room
- Utility Room
- Laminate Flooring
- Crawl Space
Kitchen
- Stainless Steel Appliances
- Kitchen Island
- Quartz Countertops
- Disposal
Bedrooms and Bathrooms
- 3 Bedrooms
- Primary Bathroom is a Full Bathroom
Outdoor Features
- Porch
Schools
- Liberty Elementary School
- Tillamook Middle School
- Tillamook High School
Utilities
- Cooling Available
- Forced Air Heating System
- Heat Pump System
- Electric Water Heater
Listing and Financial Details
- Assessor Parcel Number 411509
Community Details
Overview
- Ocean Highlands Association, Phone Number (503) 973-9211
- Ocean Highlands Subdivision
Amenities
- Common Area
Ownership History
Purchase Details
Home Financials for this Owner
Home Financials are based on the most recent Mortgage that was taken out on this home.Purchase Details
Home Financials for this Owner
Home Financials are based on the most recent Mortgage that was taken out on this home.Purchase Details
Purchase Details
Similar Homes in Tillamook, OR
Home Values in the Area
Average Home Value in this Area
Purchase History
| Date | Type | Sale Price | Title Company |
|---|---|---|---|
| Warranty Deed | $379,000 | Ticor Title Company Of Or | |
| Warranty Deed | $339,000 | First American | |
| Warranty Deed | $32,000 | First American Title | |
| Warranty Deed | $15,000 | First American |
Mortgage History
| Date | Status | Loan Amount | Loan Type |
|---|---|---|---|
| Open | $240,000 | New Conventional | |
| Previous Owner | $237,300 | New Conventional |
Property History
| Date | Event | Price | Change | Sq Ft Price |
|---|---|---|---|---|
| 08/14/2020 08/14/20 | Sold | $379,000 | 0.0% | $229 / Sq Ft |
| 07/14/2020 07/14/20 | Pending | -- | -- | -- |
| 06/20/2020 06/20/20 | For Sale | $379,000 | +11.8% | $229 / Sq Ft |
| 10/18/2019 10/18/19 | Sold | $339,000 | 0.0% | $206 / Sq Ft |
| 08/26/2019 08/26/19 | Pending | -- | -- | -- |
| 08/10/2019 08/10/19 | For Sale | $339,000 | -- | $206 / Sq Ft |
Tax History Compared to Growth
Tax History
| Year | Tax Paid | Tax Assessment Tax Assessment Total Assessment is a certain percentage of the fair market value that is determined by local assessors to be the total taxable value of land and additions on the property. | Land | Improvement |
|---|---|---|---|---|
| 2024 | $4,335 | $343,930 | $82,590 | $261,340 |
| 2023 | $4,318 | $333,920 | $80,180 | $253,740 |
| 2022 | $4,198 | $324,200 | $77,850 | $246,350 |
| 2021 | $4,102 | $314,760 | $75,590 | $239,170 |
| 2020 | $4,012 | $305,600 | $73,400 | $232,200 |
| 2019 | $448 | $38,770 | $38,770 | $0 |
| 2018 | $432 | $36,920 | $36,920 | $0 |
| 2017 | $348 | $29,060 | $29,060 | $0 |
| 2016 | $344 | $28,760 | $28,760 | $0 |
| 2015 | $353 | $29,060 | $29,060 | $0 |
| 2014 | $366 | $29,660 | $29,660 | $0 |
| 2013 | -- | $30,260 | $30,260 | $0 |
Agents Affiliated with this Home
-
Pam Zielinski

Seller's Agent in 2020
Pam Zielinski
BHHS Oregon- Northwest
(503) 880-8034
381 Total Sales
-
Dustin Trost

Seller's Agent in 2019
Dustin Trost
Rob Trost Real Estate LLC
(503) 801-2326
278 Total Sales
Map
Source: Regional Multiple Listing Service (RMLS)
MLS Number: 20662724
APN: R0411509
- 0 Sequoia Loop Unit 116 259912765
- 4300 Sequoia Loop
- 1415 Emerald Ln
- VL Sequoia Loop Unit 116
- Lot 116 Sequoia Loop
- 1480 Emerald Ln
- 1525 Ocean Highlands Pkwy
- 1640 Sundown Dr
- 4515 Moondancer Ln
- 0 Moondancer Ln Unit 25-198
- 4803 Holly Heights Ave
- 223 Holly Heights Ave
- 218 Holly Heights Ave
- 224 Holly Heights Ave
- 2180 Bayview Rd W
- 1125 Phelps
- 2160 Martin Ave W
- 2160 Martin
- 4920 Netarts Hwy W
- 2325 Fleming Ave W
