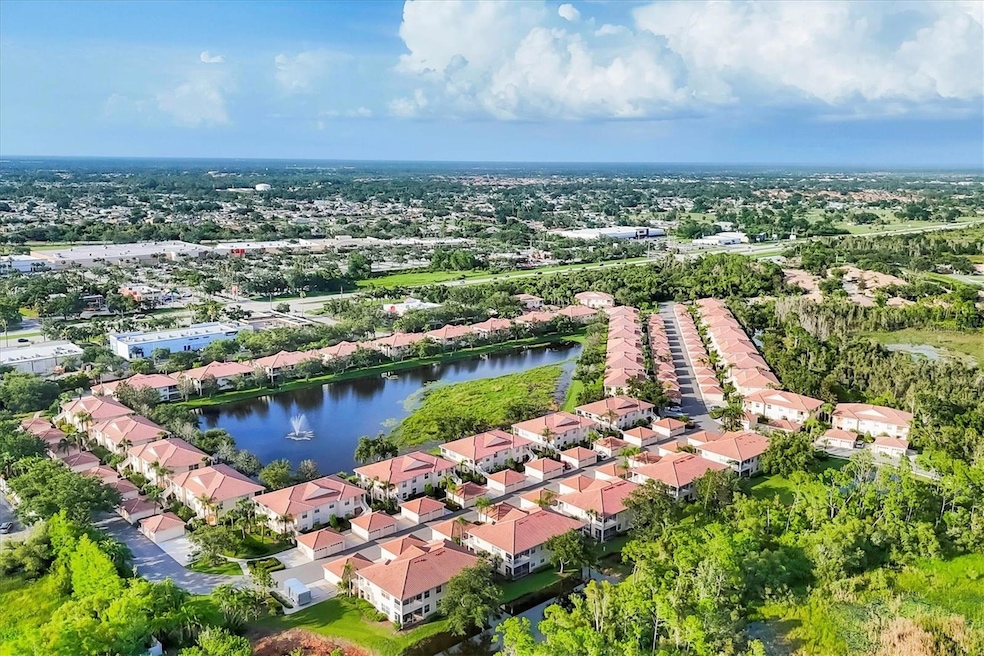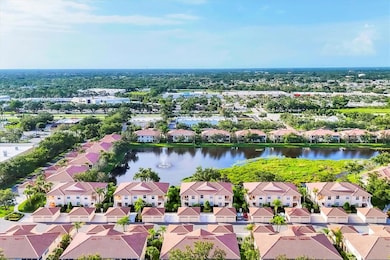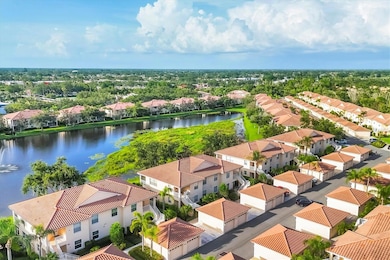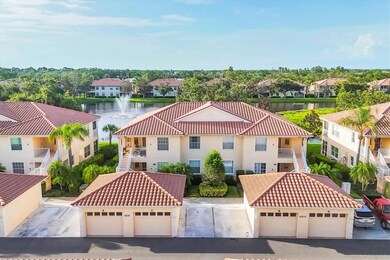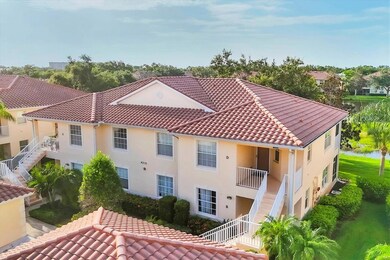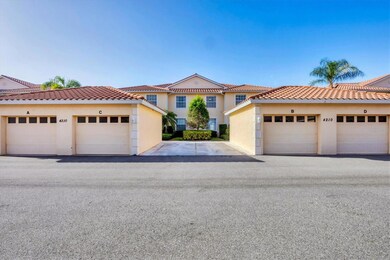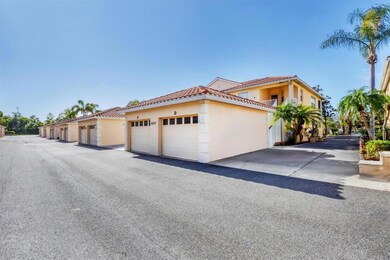
4210 Vicenza Dr Unit D25 Venice, FL 34293
Estimated payment $2,552/month
Highlights
- Water Views
- Fitness Center
- 20.13 Acre Lot
- Taylor Ranch Elementary School Rated A-
- Gated Community
- Open Floorplan
About This Home
One or more photo(s) has been virtually staged. Live the Gulf Coast lifestyle at Casa Di Amici, a stylish second-floor end residence in the lovely gated community of Venetia in Venice. With 1,383 square feet of well-designed living space, this three-bedroom, two-bath home offers a seamless blend of comfort and ease in a tranquil lakeside setting. Start your mornings on the private screened lanai with serene water views or unwind at day's end under cathedral ceilings in the open-concept living area. The kitchen is thoughtfully appointed with granite countertops and stainless-steel appliances, ideal for effortless everyday living or casual entertaining. A split-bedroom layout provides privacy, with the primary suite featuring a walk-in closet and an en-suite bath with dual vanities. Ceramic tile flooring throughout the main areas, new bedroom carpet and fresh interior paint create a move-in-ready canvas. Residents enjoy resort-style amenities including two heated pools, a spa, fitness center, clubhouse and courts for tennis, pickleball, basketball and bocce. A one-car garage and additional outdoor parking enhance convenience. Just four miles from Gulf beaches and minutes from downtown Venice, this residence offers proximity to award-winning golf, dining, shopping and year-round recreation. Schedule your private tour today and see why Casa di Amici residents love the Venetia Community so much!
Listing Agent
PREMIER SOTHEBYS INTL REALTY Brokerage Phone: 941-412-3323 License #3388630 Listed on: 07/01/2025

Property Details
Home Type
- Condominium
Est. Annual Taxes
- $3,519
Year Built
- Built in 2004
Lot Details
- South Facing Home
- Mature Landscaping
HOA Fees
Parking
- 1 Car Garage
- Ground Level Parking
- Garage Door Opener
- On-Street Parking
- Deeded Parking
- 1 Assigned Parking Space
Property Views
- Water
- Garden
- Park or Greenbelt
Home Design
- Florida Architecture
- Slab Foundation
- Tile Roof
- Block Exterior
- Stucco
Interior Spaces
- 1,383 Sq Ft Home
- 1-Story Property
- Open Floorplan
- Vaulted Ceiling
- Ceiling Fan
- Blinds
- Sliding Doors
- Entrance Foyer
- Living Room
- Inside Utility
- Security Gate
Kitchen
- Eat-In Kitchen
- Breakfast Bar
- Dinette
- Range
- Microwave
- Dishwasher
- Granite Countertops
- Disposal
Flooring
- Carpet
- Ceramic Tile
Bedrooms and Bathrooms
- 3 Bedrooms
- En-Suite Bathroom
- Walk-In Closet
- 2 Full Bathrooms
- Pedestal Sink
- Private Water Closet
- Walk-In Tub
- Bathtub with Shower
- Shower Only
- Built-In Shower Bench
Laundry
- Laundry Room
- Dryer
- Washer
Eco-Friendly Details
- Energy-Efficient Thermostat
- Reclaimed Water Irrigation System
Outdoor Features
- Balcony
- Enclosed patio or porch
- Exterior Lighting
- Rain Gutters
- Private Mailbox
Schools
- Taylor Ranch Elementary School
- Venice Area Middle School
- Venice Senior High School
Utilities
- Central Air
- Vented Exhaust Fan
- Heat Pump System
- Thermostat
- Fiber Optics Available
- Cable TV Available
Listing and Financial Details
- Visit Down Payment Resource Website
- Tax Lot 21044
- Assessor Parcel Number 0460021044
Community Details
Overview
- Association fees include cable TV, pool, escrow reserves fund, insurance, maintenance structure, ground maintenance, maintenance, management, pest control, private road, recreational facilities, security, sewer, trash, water
- Brian Rivenbark Association, Phone Number (941) 870-4920
- Visit Association Website
- Venetia Association
- Built by Waterford Homes
- Venetia Community
- Casa Di Amici Subdivision
- On-Site Maintenance
- The community has rules related to building or community restrictions, deed restrictions
Amenities
- Clubhouse
Recreation
- Tennis Courts
- Community Basketball Court
- Pickleball Courts
- Recreation Facilities
- Fitness Center
- Community Pool
- Community Spa
- Park
Pet Policy
- Pets up to 140 lbs
- 2 Pets Allowed
- Breed Restrictions
Security
- Security Service
- Gated Community
- Fire and Smoke Detector
Map
Home Values in the Area
Average Home Value in this Area
Tax History
| Year | Tax Paid | Tax Assessment Tax Assessment Total Assessment is a certain percentage of the fair market value that is determined by local assessors to be the total taxable value of land and additions on the property. | Land | Improvement |
|---|---|---|---|---|
| 2024 | $3,289 | $231,594 | -- | -- |
| 2023 | $3,289 | $265,200 | $0 | $265,200 |
| 2022 | $3,079 | $248,200 | $0 | $248,200 |
| 2021 | $2,538 | $174,000 | $0 | $174,000 |
| 2020 | $2,495 | $168,000 | $0 | $168,000 |
| 2019 | $2,481 | $169,900 | $0 | $169,900 |
| 2018 | $2,459 | $169,700 | $0 | $169,700 |
| 2017 | $2,561 | $174,800 | $0 | $174,800 |
| 2016 | $2,295 | $162,000 | $0 | $162,000 |
| 2015 | $2,169 | $148,200 | $0 | $148,200 |
| 2014 | $2,003 | $112,750 | $0 | $0 |
Property History
| Date | Event | Price | Change | Sq Ft Price |
|---|---|---|---|---|
| 07/01/2025 07/01/25 | For Sale | $308,000 | -- | $223 / Sq Ft |
Purchase History
| Date | Type | Sale Price | Title Company |
|---|---|---|---|
| Warranty Deed | -- | None Available | |
| Special Warranty Deed | $186,800 | -- |
Similar Homes in Venice, FL
Source: Stellar MLS
MLS Number: A4657227
APN: 0460-02-1044
- 4210 Vicenza Dr Unit D25
- 4254 Vicenza Dr Unit B
- 4433 Corso Venetia Blvd Unit C18
- 4425 Corso Venetia Blvd Unit A20
- 4213 Vicenza Dr Unit A2
- 4301 Nizza Ct
- 4376 Corso Venetia Blvd
- 4522 Cancello Grande Ave
- 4540 Cancello Grande Ave
- 4575 Cancello Grande Ave
- 4239 Corso Venetia Blvd
- 4245 Corso Venetia Blvd
- 4334 Corso Venetia Blvd
- 4326 Corso Venetia Blvd
- 4641 Gaeta Dr
- 4912 Bella Terra Dr
- 4004 Landor Ct
- 4321 Via Del Santi
- 4115 Hemingway Dr
- 4260 Wordsworth Way
