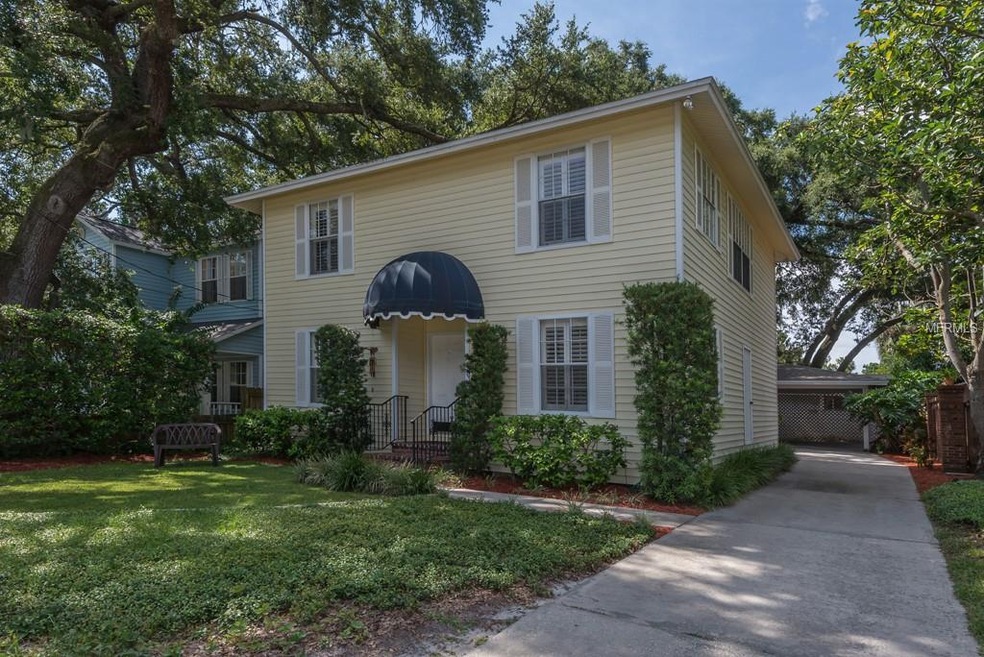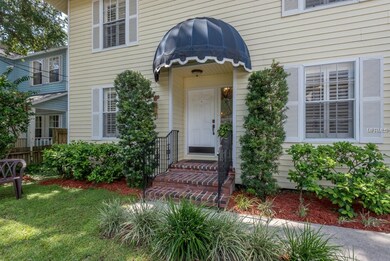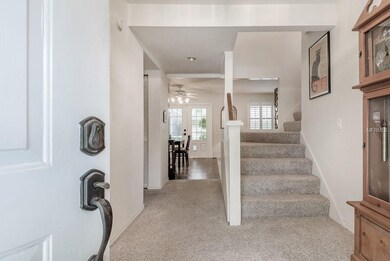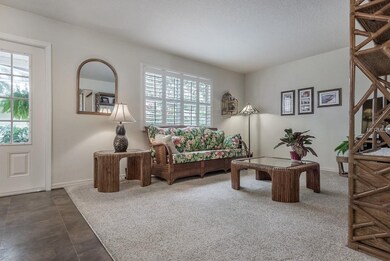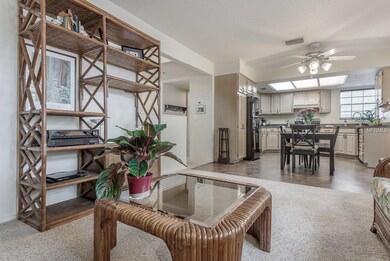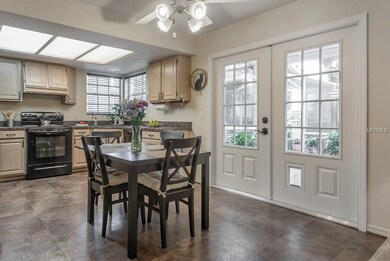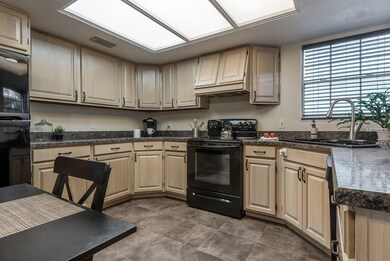
4210 W Roland St Tampa, FL 33609
Beach Park NeighborhoodHighlights
- Open Floorplan
- Traditional Architecture
- No HOA
- Grady Elementary School Rated A
- Attic
- 5-minute walk to Charles B Williams Park
About This Home
As of February 2022Lovely South Tampa home centrally located in the Beach Park area and in the Grady Elementary, Coleman Middle School, and Plant High School district. This 5 bedroom 3 bath home features 2 bedrooms downstairs with 1 full bath and 3 bedrooms and 2 full bathrooms upstairs. One bedroom could be an office downstairs with lots of natural lighting and there is a window looking out to the front lawn and the dead end street. The home features plantation shutters throughout the house, large screened-in porch off of the dining area great for lots of entertaining and family gatherings. Brand new carpet in the master suite and new luxury vinyl wood plank flooring in the upstairs hallway and 2nd & 3rd bedrooms. There is also a 2 car carport with an extra large storage/workshop area which is 7 x 20 ft., plus another smaller storage area on the east side of the house. This well maintained home is convenient to Tampa International Airport, 10 minutes to downtown Tampa and easy to get to the performing arts, sports venues, and lots of shopping and dining.
Last Agent to Sell the Property
Dan & Deb Milchner
KELLERWILLIAMS TOWN & COUNTRY License #694822 Listed on: 07/31/2018

Co-Listed By
Deborah Milchner
License #705298
Home Details
Home Type
- Single Family
Est. Annual Taxes
- $2,607
Year Built
- Built in 1991
Lot Details
- 5,000 Sq Ft Lot
- Lot Dimensions are 50x100
- North Facing Home
- Additional Parcels
- Property is zoned RS-75
Parking
- 2 Carport Spaces
Home Design
- Traditional Architecture
- Bi-Level Home
- Wood Frame Construction
- Shingle Roof
- Siding
Interior Spaces
- 1,904 Sq Ft Home
- Open Floorplan
- Ceiling Fan
- Shutters
- Crawl Space
- Attic
Kitchen
- Eat-In Kitchen
- Range
- Dishwasher
- Disposal
Flooring
- Carpet
- Linoleum
Bedrooms and Bathrooms
- 5 Bedrooms
- Walk-In Closet
- 3 Full Bathrooms
Laundry
- Laundry on upper level
- Dryer
- Washer
Outdoor Features
- Enclosed patio or porch
- Outdoor Storage
Schools
- Grady Elementary School
- Coleman Middle School
- Plant High School
Utilities
- Central Heating and Cooling System
- Cable TV Available
Community Details
- No Home Owners Association
- Madigan Park Sub Subdivision
Listing and Financial Details
- Homestead Exemption
- Visit Down Payment Resource Website
- Tax Lot 15
- Assessor Parcel Number A-21-29-18-3LP-000000-00015.0
Ownership History
Purchase Details
Home Financials for this Owner
Home Financials are based on the most recent Mortgage that was taken out on this home.Purchase Details
Home Financials for this Owner
Home Financials are based on the most recent Mortgage that was taken out on this home.Purchase Details
Home Financials for this Owner
Home Financials are based on the most recent Mortgage that was taken out on this home.Purchase Details
Home Financials for this Owner
Home Financials are based on the most recent Mortgage that was taken out on this home.Similar Homes in Tampa, FL
Home Values in the Area
Average Home Value in this Area
Purchase History
| Date | Type | Sale Price | Title Company |
|---|---|---|---|
| Warranty Deed | $818,000 | Pineywoods Title | |
| Warranty Deed | $448,000 | South Tampa Title Company | |
| Quit Claim Deed | $66,900 | Attorney | |
| Deed | $100 | -- |
Mortgage History
| Date | Status | Loan Amount | Loan Type |
|---|---|---|---|
| Open | $628,000 | New Conventional | |
| Previous Owner | $290,000 | New Conventional | |
| Previous Owner | $649,500 | Reverse Mortgage Home Equity Conversion Mortgage | |
| Previous Owner | $157,873 | New Conventional | |
| Previous Owner | $90,000 | Unknown | |
| Previous Owner | $195,000 | New Conventional | |
| Previous Owner | $190,000 | New Conventional |
Property History
| Date | Event | Price | Change | Sq Ft Price |
|---|---|---|---|---|
| 07/23/2025 07/23/25 | Price Changed | $775,000 | -3.1% | $407 / Sq Ft |
| 07/03/2025 07/03/25 | For Sale | $799,900 | -2.2% | $420 / Sq Ft |
| 02/25/2022 02/25/22 | Sold | $818,000 | +12.8% | $430 / Sq Ft |
| 01/27/2022 01/27/22 | Pending | -- | -- | -- |
| 01/24/2022 01/24/22 | For Sale | $725,000 | +61.8% | $381 / Sq Ft |
| 11/08/2018 11/08/18 | Sold | $448,000 | -1.5% | $235 / Sq Ft |
| 10/07/2018 10/07/18 | Pending | -- | -- | -- |
| 09/27/2018 09/27/18 | Price Changed | $455,000 | -3.2% | $239 / Sq Ft |
| 08/29/2018 08/29/18 | Price Changed | $470,000 | -3.1% | $247 / Sq Ft |
| 08/22/2018 08/22/18 | Price Changed | $485,000 | -2.8% | $255 / Sq Ft |
| 08/05/2018 08/05/18 | Price Changed | $499,000 | -5.8% | $262 / Sq Ft |
| 07/31/2018 07/31/18 | For Sale | $530,000 | -- | $278 / Sq Ft |
Tax History Compared to Growth
Tax History
| Year | Tax Paid | Tax Assessment Tax Assessment Total Assessment is a certain percentage of the fair market value that is determined by local assessors to be the total taxable value of land and additions on the property. | Land | Improvement |
|---|---|---|---|---|
| 2024 | $13,472 | $711,755 | $199,800 | $511,955 |
| 2023 | $12,287 | $634,603 | $183,600 | $451,003 |
| 2022 | $3,289 | $208,285 | $0 | $0 |
| 2021 | $2,993 | $189,600 | $0 | $0 |
| 2020 | $2,959 | $186,982 | $0 | $0 |
| 2019 | $2,896 | $182,778 | $0 | $0 |
| 2018 | $5,640 | $315,602 | $0 | $0 |
| 2017 | $2,607 | $294,704 | $0 | $0 |
| 2016 | $2,526 | $161,416 | $0 | $0 |
| 2015 | $2,525 | $160,294 | $0 | $0 |
| 2014 | $2,487 | $159,022 | $0 | $0 |
| 2013 | -- | $156,672 | $0 | $0 |
Agents Affiliated with this Home
-
Andre Tamburello

Seller's Agent in 2025
Andre Tamburello
KELLER WILLIAMS SOUTH SHORE
(813) 500-9818
378 Total Sales
-
Matthew Smoral

Buyer's Agent in 2022
Matthew Smoral
King & Associates, LLC
(440) 476-5250
2 in this area
60 Total Sales
-
D
Seller's Agent in 2018
Dan & Deb Milchner
KELLERWILLIAMS TOWN & COUNTRY
-
D
Seller Co-Listing Agent in 2018
Deborah Milchner
-
Jessica Beggins Houston

Buyer's Agent in 2018
Jessica Beggins Houston
CENTURY 21 LIST WITH BEGGINS
(813) 601-2227
126 Total Sales
Map
Source: Stellar MLS
MLS Number: T3121671
APN: A-21-29-18-3LP-000000-00015.0
- 4251 W Roland St
- 4203 W Cleveland St
- 207 S Coolidge Ave
- 118 S Manhattan Ave
- 4117 W Platt St
- 4215 W North A St Unit 3
- 4315 W Azeele St
- 4106 W Cleveland St
- 4313 W North A St
- 4206 W North B St Unit 1
- 202 S Hesperides St
- 4311 W Fig St Unit 1
- 4205 W Fig St Unit 2
- 4023 W Horatio St
- 501 S Clark Ave
- 114 S Hale Ave
- 302 N Lauber Way
- 401 N Manhattan Ave
- 210 S Hale Ave
- 312 N Manhattan Ave
