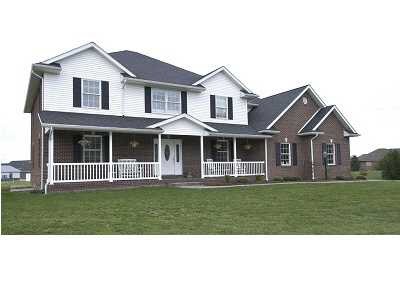
4210 W Ruby Ct Jasper, IN 47546
Highlights
- 1 Fireplace
- Covered patio or porch
- Walk-In Closet
- Jasper High School Rated A-
- Cul-De-Sac
- Tile Flooring
About This Home
As of July 2022Energy wise custom built home! This 3253 square foot home with 5 bedrooms and 5 baths was built with meticulous detail to energy savings, health and safety. The home features the ICF construction, geothermal heat and air, highest quality insulation, windows and doors. You will love the spacious kitchen with Decora cherry cabinets, solid surface tops and stainless steel appliances. The large great room with fireplace is open to the kitchen and dining area. A conveniently located office alcove can be closed by doors and is next to the great room. A sitting room, full bath, laundry and mud room area make up the main level. The 2nd floor has 5 bedrooms, 3 baths including the master plus a bonus playroom. Master suite includes a sitting area and a spacious master bath with a large walk-in closet. The basement is partially finished with drywall and a possible 6th bedroom, family room, game area and a full bath. The .83 acre lot is located on a quiet cul-de-sac with a spacious backyard and 2
Last Agent to Sell the Property
Judy Gosman
RE/MAX Local Listed on: 09/26/2011

Home Details
Home Type
- Single Family
Est. Annual Taxes
- $2,866
Year Built
- Built in 2006
Lot Details
- 0.83 Acre Lot
- Cul-De-Sac
- Level Lot
Parking
- 2 Car Garage
Home Design
- Brick Exterior Construction
- Shingle Roof
- Composite Building Materials
- Vinyl Construction Material
Interior Spaces
- 2-Story Property
- 1 Fireplace
- Unfinished Basement
- Basement Fills Entire Space Under The House
Flooring
- Carpet
- Laminate
- Tile
Bedrooms and Bathrooms
- 5 Bedrooms
- En-Suite Primary Bedroom
- Walk-In Closet
- 5 Full Bathrooms
Outdoor Features
- Covered patio or porch
Schools
- Greater Jasper Cons Schools Elementary And Middle School
- Greater Jasper Cons Schools High School
Utilities
- Central Air
- Well
- Cable TV Available
Community Details
- Diamond Ridge Estates Subdivision
Listing and Financial Details
- Assessor Parcel Number 19-06-29-400-033.011-021
Ownership History
Purchase Details
Home Financials for this Owner
Home Financials are based on the most recent Mortgage that was taken out on this home.Purchase Details
Home Financials for this Owner
Home Financials are based on the most recent Mortgage that was taken out on this home.Similar Homes in Jasper, IN
Home Values in the Area
Average Home Value in this Area
Purchase History
| Date | Type | Sale Price | Title Company |
|---|---|---|---|
| Warranty Deed | -- | None Available | |
| Interfamily Deed Transfer | -- | None Available |
Mortgage History
| Date | Status | Loan Amount | Loan Type |
|---|---|---|---|
| Open | $275,000 | New Conventional | |
| Previous Owner | $80,600 | Unknown | |
| Previous Owner | $322,400 | New Conventional | |
| Previous Owner | $363,850 | New Conventional |
Property History
| Date | Event | Price | Change | Sq Ft Price |
|---|---|---|---|---|
| 07/21/2022 07/21/22 | Sold | $550,000 | -6.0% | $119 / Sq Ft |
| 07/01/2022 07/01/22 | Pending | -- | -- | -- |
| 06/20/2022 06/20/22 | Price Changed | $585,000 | -2.5% | $127 / Sq Ft |
| 04/28/2022 04/28/22 | Price Changed | $599,700 | -3.2% | $130 / Sq Ft |
| 04/15/2022 04/15/22 | For Sale | $619,700 | +80.1% | $135 / Sq Ft |
| 02/24/2012 02/24/12 | Sold | $344,000 | -14.0% | $102 / Sq Ft |
| 01/30/2012 01/30/12 | Pending | -- | -- | -- |
| 09/26/2011 09/26/11 | For Sale | $399,900 | -- | $119 / Sq Ft |
Tax History Compared to Growth
Tax History
| Year | Tax Paid | Tax Assessment Tax Assessment Total Assessment is a certain percentage of the fair market value that is determined by local assessors to be the total taxable value of land and additions on the property. | Land | Improvement |
|---|---|---|---|---|
| 2024 | $5,171 | $508,000 | $52,600 | $455,400 |
| 2023 | $4,968 | $488,200 | $53,100 | $435,100 |
| 2022 | $4,307 | $421,700 | $47,700 | $374,000 |
| 2021 | $3,687 | $360,400 | $45,100 | $315,300 |
| 2020 | $3,534 | $345,200 | $45,100 | $300,100 |
| 2019 | $3,282 | $319,600 | $45,100 | $274,500 |
| 2018 | $3,242 | $316,500 | $45,100 | $271,400 |
| 2017 | $3,275 | $321,000 | $45,100 | $275,900 |
| 2016 | $3,200 | $319,100 | $45,100 | $274,000 |
| 2014 | $3,221 | $322,100 | $45,100 | $277,000 |
Agents Affiliated with this Home
-

Seller's Agent in 2022
Brenda Welsh
SELL4FREE-WELSH REALTY CORPORATION
(812) 309-0630
332 Total Sales
-

Buyer's Agent in 2022
Steve Lukemeyer
F.C. TUCKER EMGE
(812) 639-6340
151 Total Sales
-
J
Seller's Agent in 2012
Judy Gosman
RE/MAX
Map
Source: Indiana Regional MLS
MLS Number: 880254
APN: 19-06-29-400-033.011-021
- 816 Keusch Ln
- 1376 N Hayland Dr
- 1800 N 350 W
- 1756 W State Road 56
- 1660 Gregory Ln
- 39 Hannah Ln
- 1778 Scarlet Oak Dr
- 2451 N 440 W
- 1643 W 1st St
- 100 W South St
- 1437 W State Road 56
- 350 W 425n
- 1817 W Division Rd
- 13 Rolling Ridge Ct
- 410 S 450 W
- 464 S Kluemper Rd
- 1365 W 15th St
- 0 Saint Charles St
- 0 St Charles St Unit 202507916
- 0 Saint Charles (Tract 2) St
