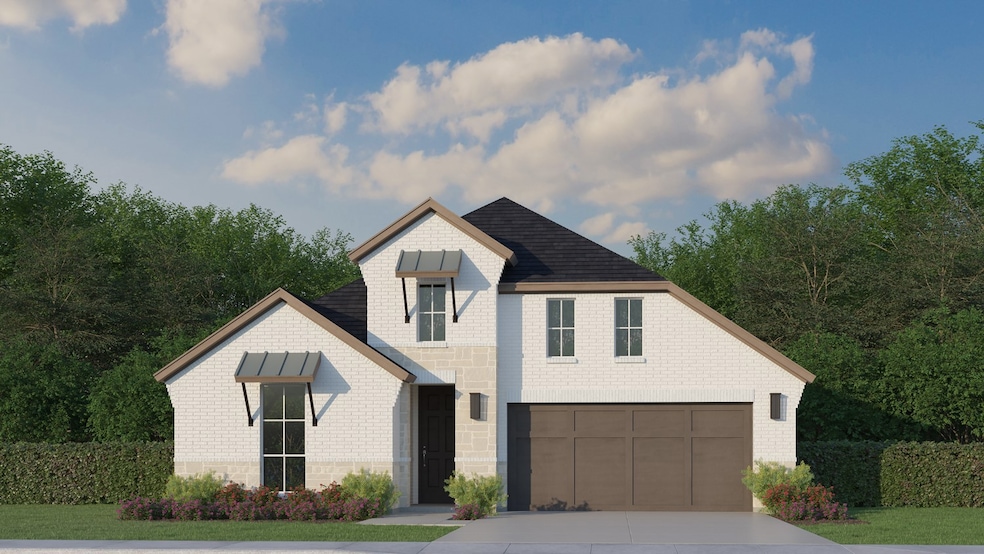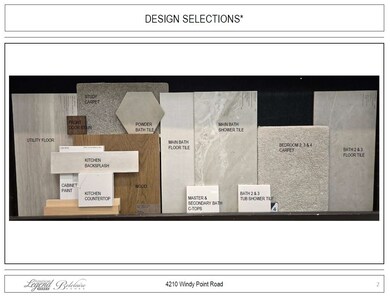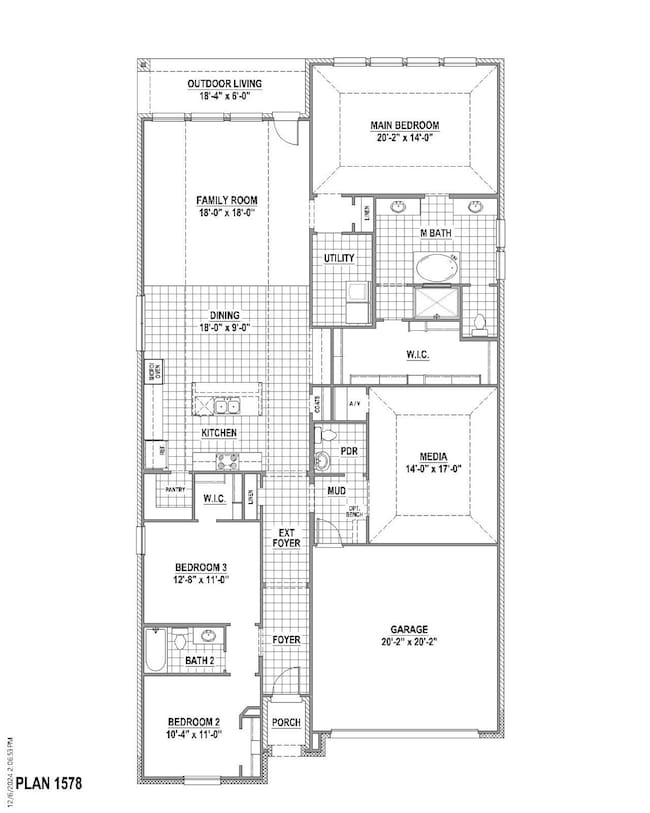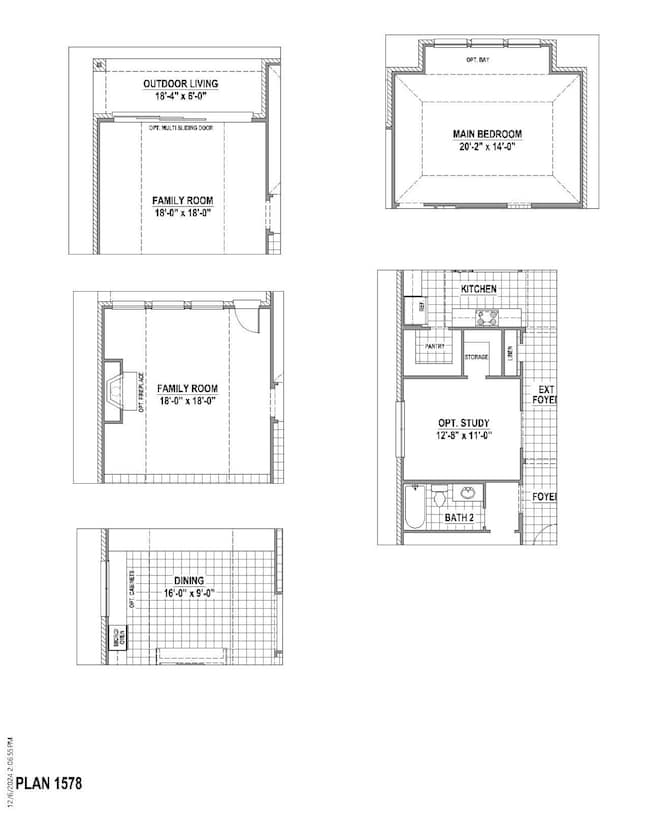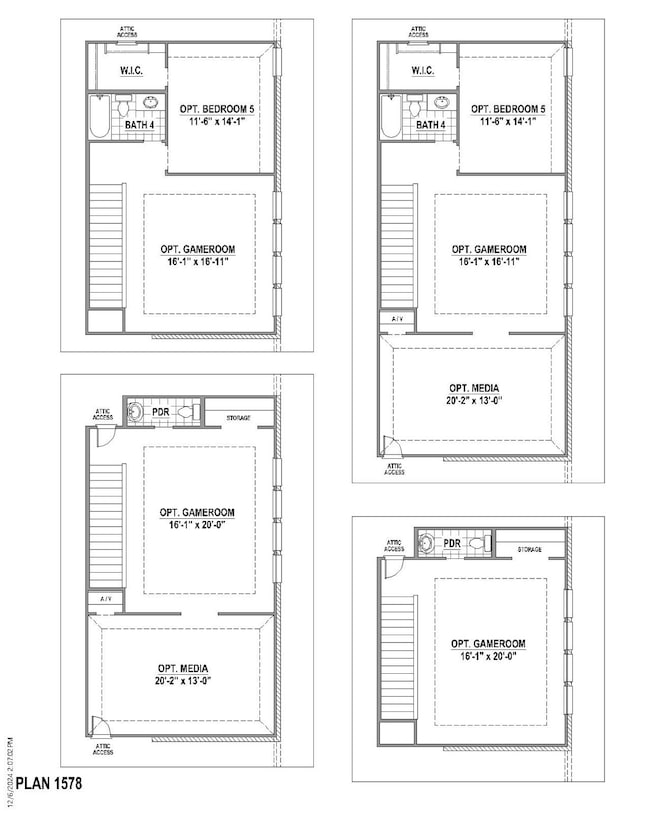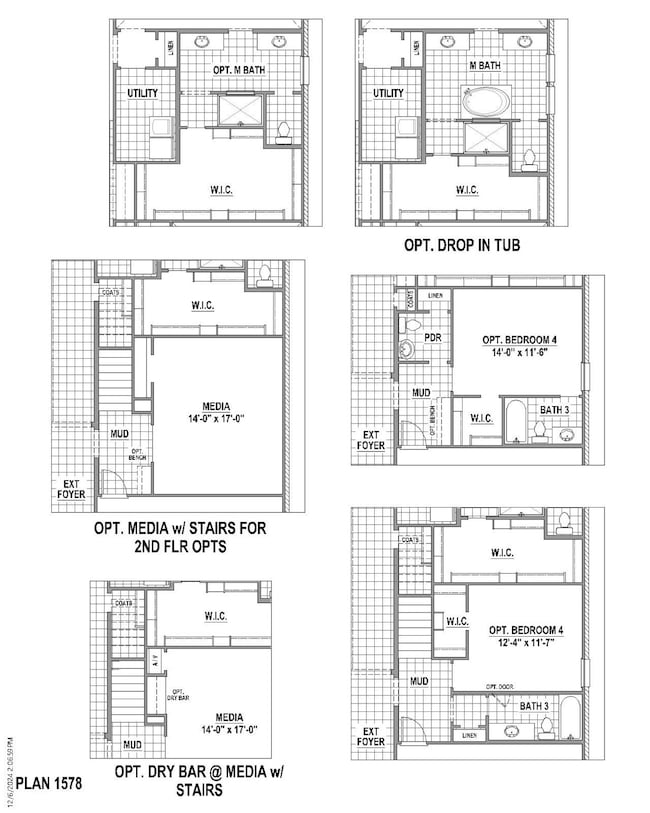
4210 Windy Point Ct Little Elm, TX 75068
Estimated payment $3,727/month
Highlights
- New Construction
- Green Roof
- Wood Flooring
- Open Floorplan
- Traditional Architecture
- 1 Fireplace
About This Home
This charming and versatile one-story home will take your breath away! With 4 bedrooms, 3 full baths and a half bath, with a covered outdoor living area and 2-car garage! Adjacent to the extended foyer lay two secondary bedrooms with a shared full-size bathroom. Across the hall, you are greeted by the centrally located 4th bedroom & full bath. The chef's kitchen features a walk-in pantry and center island which overlooks the spacious dining area and gives you access to the outdoor living area. The secluded main bedroom is the perfect retreat. In addition to the abundance of windows bringing in natural light, there is also plenty of wall space for any furniture layout. And you will love the amazing en-suite bathroom featuring dual vanities, garden tub, spacious shower and a huge walk-in closet. This home also boasts a convenient mud room with access to the garage. Ask your Sales Associate about the many upgrades and added features included in the price of this home.
Last Listed By
American Legend Homes Brokerage Phone: 972-410-5701 License #0452659 Listed on: 06/05/2025
Home Details
Home Type
- Single Family
Year Built
- Built in 2025 | New Construction
Lot Details
- 6,000 Sq Ft Lot
- Wood Fence
- Water-Smart Landscaping
- Interior Lot
- Sprinkler System
HOA Fees
- $108 Monthly HOA Fees
Parking
- 3 Car Attached Garage
- Front Facing Garage
- Garage Door Opener
Home Design
- Traditional Architecture
- Brick Exterior Construction
- Slab Foundation
- Composition Roof
Interior Spaces
- 2,464 Sq Ft Home
- 1-Story Property
- Open Floorplan
- Ceiling Fan
- 1 Fireplace
- ENERGY STAR Qualified Windows
- Attic Fan
Kitchen
- Electric Oven
- Gas Cooktop
- Dishwasher
- Kitchen Island
- Disposal
Flooring
- Wood
- Carpet
- Ceramic Tile
Bedrooms and Bathrooms
- 4 Bedrooms
- Walk-In Closet
- Double Vanity
- Low Flow Plumbing Fixtures
Home Security
- Home Security System
- Carbon Monoxide Detectors
- Fire and Smoke Detector
Eco-Friendly Details
- Green Roof
- Energy-Efficient Appliances
- Energy-Efficient HVAC
- Energy-Efficient Thermostat
- Ventilation
Outdoor Features
- Covered patio or porch
- Rain Gutters
Schools
- Oak Point Elementary School
- Ray Braswell High School
Utilities
- Forced Air Zoned Heating and Cooling System
- Vented Exhaust Fan
- Underground Utilities
- Tankless Water Heater
- High Speed Internet
- Cable TV Available
Community Details
- Association fees include all facilities, ground maintenance
- Ccmc Association
- Wildridge Subdivision
Listing and Financial Details
- Legal Lot and Block 2 / G
- Assessor Parcel Number 4210WindyPoint
Map
Home Values in the Area
Average Home Value in this Area
Property History
| Date | Event | Price | Change | Sq Ft Price |
|---|---|---|---|---|
| 06/05/2025 06/05/25 | For Sale | $573,760 | -- | $233 / Sq Ft |
Similar Homes in the area
Source: North Texas Real Estate Information Systems (NTREIS)
MLS Number: 20959780
- 4206 Windy Point Ct
- 4123 Windy Point Ct
- 4203 Windy Point Ct
- 2624 Rockport Ln
- 2620 Rockport Ln
- 2613 S Wavecrest Ct
- 2605 Rockport Ln
- 1275 Water Lily Dr
- 2820 Lone Ranger Trail
- 1047 Port Boliver Dr
- 1004 Broken Spoke Dr
- 2637 Harbor Lights Dr
- 1005 Hay Stack Ct
- 2789 Coyote Trail
- 500 Port Allen Dr
- 1433 Sun Breeze Dr
- 2810 Waterfall Ln
- 1445 Water Lily Dr
- 2720 Ocaso Dr
- 1431 Puerto Lago Dr
