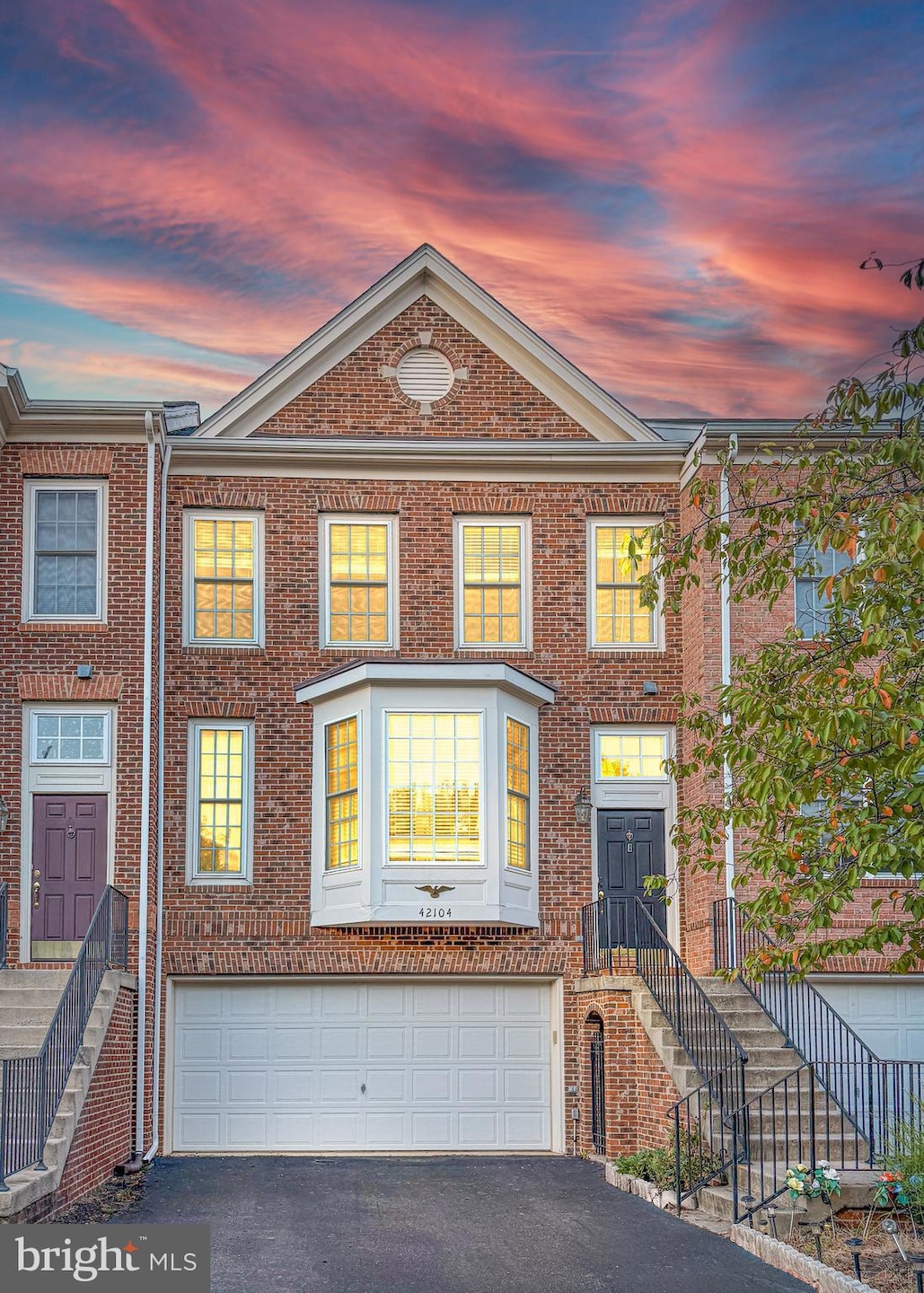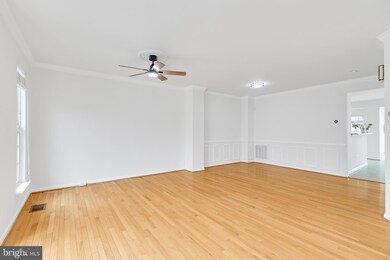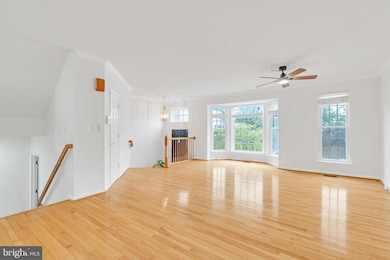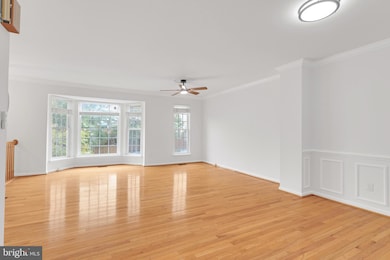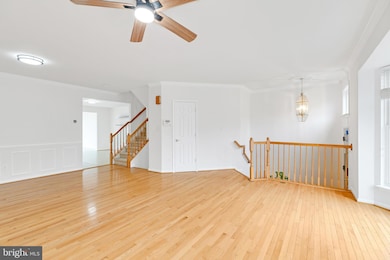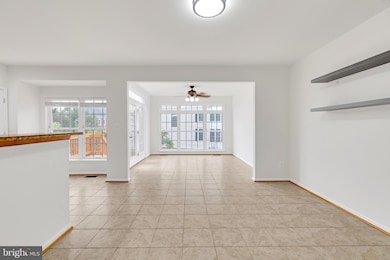42104 Fremont Preserve Square Stone Ridge, VA 20105
Estimated payment $4,316/month
Highlights
- Eat-In Gourmet Kitchen
- Open Floorplan
- Deck
- Arcola Elementary School Rated A-
- Clubhouse
- Sun or Florida Room
About This Home
Stunning 3-Level Brick Front Townhome with 2-Car Garage in a Prime Location
This beautifully maintained freshly painted brick-front townhome offers three spacious levels of comfort and modern upgrades. Featuring hardwood floors in the living and dining rooms, a charming front bay window, and an updated kitchen with granite countertops, new stainless steel appliances, tile backsplash, and tile flooring. French doors open to a deck with stairs leading to a fully fenced backyard—perfect for outdoor entertaining.
The light-filled living room is enhanced by oversized windows and smart-home features, including a Nest thermostat, Ring doorbell, smart ceiling fans, and a smart door lock system.
Upstairs, the expansive primary suite boasts an attached office/sunroom, walk-in closet, and a luxurious bath with a soaking tub, double vanities, and a separate shower. The sitting area off the primary bedroom offers even more space to relax. Built-in speakers throughout create a seamless audio experience. Laundry is conveniently located on the bedroom level, and each room is equipped with ceiling fans with remote controls.
The fully finished walkout lower level includes a large family room, gas fireplace with a beautiful mantle, recessed lighting, and a dedicated home theater setup with built-in speakers and discreet wiring—ideal for movie nights.
Seller offers a 2-year home warranty.
Living in Stone Ridge North means enjoying far more than just a beautiful home. The neighborhood features playgrounds—one right outside your door and two more within walking distance—along with the Gum Spring Library and nearby medical offices, including pediatric care. Residents also have access to Stone Ridge’s outstanding amenities, including three community pools, a clubhouse, and a fully equipped gym, all designed to foster a vibrant, welcoming, and family-friendly atmosphere.
This home blends modern convenience with community living—schedule your tour today!
Listing Agent
(703) 270-0589 realtorbishal@gmail.com DMV Realty, INC. License #0225252234 Listed on: 10/02/2025

Townhouse Details
Home Type
- Townhome
Est. Annual Taxes
- $5,421
Year Built
- Built in 2004
Lot Details
- 2,614 Sq Ft Lot
- Property is in very good condition
HOA Fees
- $116 Monthly HOA Fees
Parking
- 2 Car Attached Garage
- Front Facing Garage
Home Design
- Bump-Outs
- Slab Foundation
- Masonry
Interior Spaces
- 2,758 Sq Ft Home
- Property has 3 Levels
- Open Floorplan
- Ceiling Fan
- Recessed Lighting
- Fireplace Mantel
- Gas Fireplace
- Double Pane Windows
- Bay Window
- Window Screens
- Six Panel Doors
- Entrance Foyer
- Family Room
- Sitting Room
- Living Room
- Formal Dining Room
- Sun or Florida Room
- Carpet
- Home Security System
Kitchen
- Eat-In Gourmet Kitchen
- Gas Oven or Range
- Built-In Microwave
- Ice Maker
- Dishwasher
- Upgraded Countertops
- Disposal
Bedrooms and Bathrooms
- 3 Bedrooms
- En-Suite Bathroom
- Walk-In Closet
- Walk-in Shower
Laundry
- Laundry Room
- Laundry on upper level
- Front Loading Dryer
- Front Loading Washer
Outdoor Features
- Deck
Schools
- John Champe High School
Utilities
- Forced Air Heating and Cooling System
- Vented Exhaust Fan
- Natural Gas Water Heater
- Public Septic
Listing and Financial Details
- Tax Lot 76
- Assessor Parcel Number 204280523000
Community Details
Overview
- Association fees include pool(s), trash
- Stone Ridge HOA
- Stone Ridge Subdivision
- Property Manager
Amenities
- Common Area
- Clubhouse
- Party Room
Recreation
- Community Pool
Pet Policy
- Pets Allowed
Map
Home Values in the Area
Average Home Value in this Area
Tax History
| Year | Tax Paid | Tax Assessment Tax Assessment Total Assessment is a certain percentage of the fair market value that is determined by local assessors to be the total taxable value of land and additions on the property. | Land | Improvement |
|---|---|---|---|---|
| 2025 | $5,421 | $673,460 | $220,000 | $453,460 |
| 2024 | $5,545 | $641,020 | $200,000 | $441,020 |
| 2023 | $5,314 | $607,270 | $200,000 | $407,270 |
| 2022 | $5,024 | $564,440 | $185,000 | $379,440 |
| 2021 | $4,938 | $503,910 | $165,000 | $338,910 |
| 2020 | $4,891 | $472,530 | $140,000 | $332,530 |
| 2019 | $4,601 | $440,270 | $140,000 | $300,270 |
| 2018 | $4,678 | $431,160 | $125,000 | $306,160 |
| 2017 | $4,525 | $402,260 | $125,000 | $277,260 |
| 2016 | $4,446 | $388,300 | $0 | $0 |
| 2015 | $4,453 | $267,300 | $0 | $267,300 |
| 2014 | $4,324 | $259,380 | $0 | $259,380 |
Property History
| Date | Event | Price | List to Sale | Price per Sq Ft | Prior Sale |
|---|---|---|---|---|---|
| 10/16/2025 10/16/25 | Price Changed | $709,900 | -2.1% | $257 / Sq Ft | |
| 10/02/2025 10/02/25 | For Sale | $724,900 | +52.3% | $263 / Sq Ft | |
| 01/11/2019 01/11/19 | Sold | $476,000 | +1.3% | $173 / Sq Ft | View Prior Sale |
| 01/08/2019 01/08/19 | Price Changed | $469,900 | 0.0% | $170 / Sq Ft | |
| 01/01/2019 01/01/19 | For Sale | $469,900 | -1.1% | $170 / Sq Ft | |
| 12/24/2018 12/24/18 | Price Changed | $475,000 | +13.1% | $172 / Sq Ft | |
| 12/23/2018 12/23/18 | Pending | -- | -- | -- | |
| 08/12/2014 08/12/14 | Sold | $419,900 | 0.0% | $170 / Sq Ft | View Prior Sale |
| 07/10/2014 07/10/14 | Pending | -- | -- | -- | |
| 07/09/2014 07/09/14 | For Sale | $419,900 | 0.0% | $170 / Sq Ft | |
| 07/09/2014 07/09/14 | Off Market | $419,900 | -- | -- |
Purchase History
| Date | Type | Sale Price | Title Company |
|---|---|---|---|
| Warranty Deed | $476,000 | Universal Title | |
| Warranty Deed | $419,900 | -- | |
| Warranty Deed | $386,000 | -- | |
| Deed | $348,847 | -- |
Mortgage History
| Date | Status | Loan Amount | Loan Type |
|---|---|---|---|
| Open | $452,200 | New Conventional | |
| Previous Owner | $417,000 | VA | |
| Previous Owner | $380,871 | FHA | |
| Previous Owner | $248,800 | New Conventional |
Source: Bright MLS
MLS Number: VALO2107290
APN: 204-28-0523
- 24661 Clock Tower Square
- 24769 Stone Pillar Dr
- 24634 Rosebay Terrace
- 24666 Buttonbush Terrace
- 41971 Blue Flag Terrace
- 41973 Blue Flag Terrace
- 42210 Terrazzo Terrace
- 41956 Pickwick Mill Terrace
- 24641 Greysteel Square
- 24636 Woolly Mammoth Terrace Unit 401
- 41895 Cathedral Valley Square Unit 302
- 41863 Cinnabar Square
- 42344 Abney Wood Dr
- 24458 Juniper Wood Terrace
- 42410 Dogwood Glen Square
- 24821 Beardgrass Place
- 24994 White Fir Ct
- 24876 Helms Terrace
- 24682 Hutchinson Farm Dr
- 24563 Pommel Terrace
- 42060 Fremont Preserve Square
- 41953 Blue Flag Terrace
- 24626 Cable Mill Terrace
- 41967 Pickwick Mill Terrace
- 42235 San Juan Terrace Unit 303
- 24525 Glenville Grove Terrace
- 24641 Greysteel Square
- 24660 Woolly Mammoth Terrace Unit 404
- 24637 Woolly Mammoth Terrace Unit 303
- 24794 Serpentine Place
- 24477 Juniper Wood Terrace
- 41980 Ural Dr
- 24876 Helms Terrace
- 24710 Tribe Square
- 24563 Pommel Terrace
- 24676 Footed Ridge Terrace
- 24911 Coats Square
- 41836 Diabase Square
- 25127 Andes Terrace
- 24663 Red Lake Terrace
