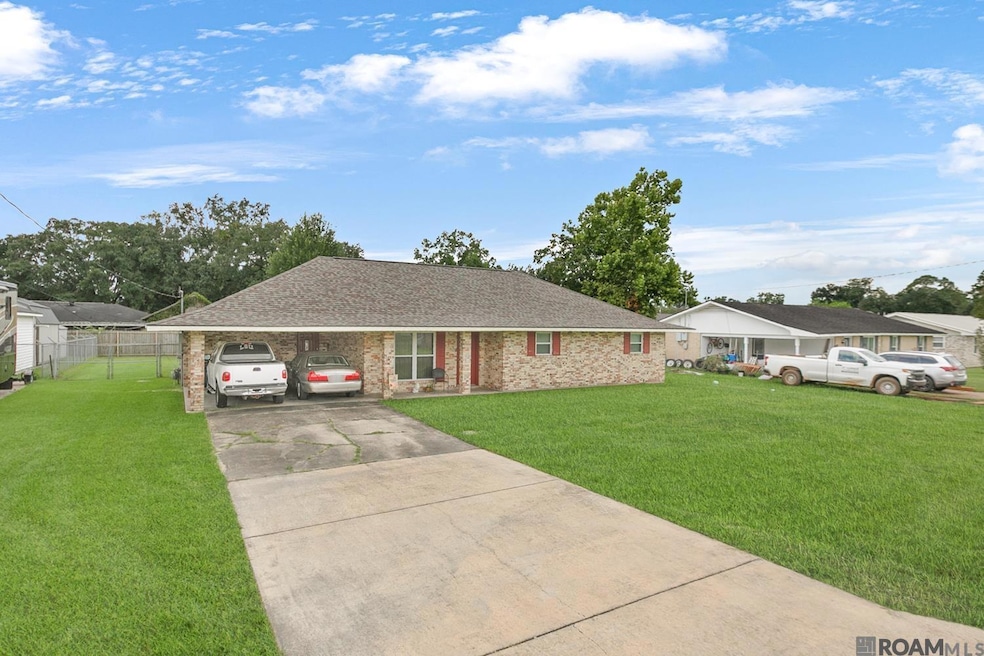42107 Janile St Gonzales, LA 70737
Estimated payment $1,154/month
Highlights
- Traditional Architecture
- Double Oven
- Cooling Available
- East Ascension High School Rated A-
- Fireplace
- Whole House Permanent Generator
About This Home
Charming & Spacious Home in the Heart of Gonzales! Welcome to this well-maintained 4-bedroom, 2-bath home located in a quiet, established neighborhood in Gonzales with whole house generator. Offering timeless charm, this inviting home features a large kitchen with retro-inspired orange countertops, ample custom wood cabinetry with vintage trim. and black appliances including a double wall oven, perfect for home chefs and entertainers alike. The spacious bedrooms feature generous closet space while both bathrooms offer classic finishes with practical updates, including a walk-in shower with grab bars for added accessibility. Cozy dining and living areas. Large utility/laundry space. Double carport and additional storage and a roomy backyard. This home offers the perfect blend of character and functionality, just minutes from local schools, shopping, and dining. With a little cosmetic updating, it’s a perfect opportunity to create your dream home or a solid investment in a desirable area. Schedule your private showing today and see the potential this property has to offer!
Listing Agent
Keller Williams Realty Red Stick Partners License #0099563330 Listed on: 08/13/2025

Home Details
Home Type
- Single Family
Est. Annual Taxes
- $110
Year Built
- Built in 1972
Lot Details
- 0.3 Acre Lot
- Lot Dimensions are 100x129
- Property is Fully Fenced
Parking
- Carport
Home Design
- Traditional Architecture
- Brick Exterior Construction
- Slab Foundation
- Frame Construction
- Wood Siding
Interior Spaces
- 1,701 Sq Ft Home
- 1-Story Property
- Fireplace
- Double Oven
Flooring
- Carpet
- Vinyl
Bedrooms and Bathrooms
- 4 Bedrooms
- En-Suite Bathroom
- 2 Full Bathrooms
Utilities
- Cooling Available
- Heating System Uses Gas
- Whole House Permanent Generator
Community Details
- Monterrey Subdivision
Map
Home Values in the Area
Average Home Value in this Area
Tax History
| Year | Tax Paid | Tax Assessment Tax Assessment Total Assessment is a certain percentage of the fair market value that is determined by local assessors to be the total taxable value of land and additions on the property. | Land | Improvement |
|---|---|---|---|---|
| 2024 | $110 | $8,580 | $2,000 | $6,580 |
| 2023 | $877 | $8,580 | $2,000 | $6,580 |
| 2022 | $877 | $8,580 | $2,000 | $6,580 |
| 2021 | $876 | $8,580 | $2,000 | $6,580 |
| 2020 | $881 | $8,580 | $2,000 | $6,580 |
| 2019 | $770 | $7,460 | $900 | $6,560 |
| 2018 | $762 | $6,560 | $0 | $6,560 |
| 2017 | $762 | $6,560 | $0 | $6,560 |
| 2015 | $765 | $6,560 | $0 | $6,560 |
| 2014 | $765 | $7,460 | $900 | $6,560 |
Property History
| Date | Event | Price | Change | Sq Ft Price |
|---|---|---|---|---|
| 08/17/2025 08/17/25 | Pending | -- | -- | -- |
| 08/13/2025 08/13/25 | For Sale | $215,000 | -- | $126 / Sq Ft |
Source: Greater Baton Rouge Association of REALTORS®
MLS Number: 2025015036
APN: 04040-400
- 42051 Janile St
- 41439 Swan Lake St
- 13100 Ducks Landing St
- 13116 Hawk Creek St
- 41447 Red Hawk St
- 41444 Red Hawk St
- 13128 Hawk Creek St
- 13132 Hawk Creek St
- 13110 Hawk Creek St
- 13125 Hawk Creek St
- 41453 Red Hawk St
- 13122 Hawk Creek St
- 13172 Dee Gautreau Rd
- 42129 Bayou Narcisse Rd
- A-2-C-2 Bayou Narcisse Rd
- A-2-C-1 Tallow Ridge Dr
- 12259 Adam Ln
- 12195 Roddy Rd
- 42405 Bayou Narcisse Rd
- 12354 Ruth Rd






