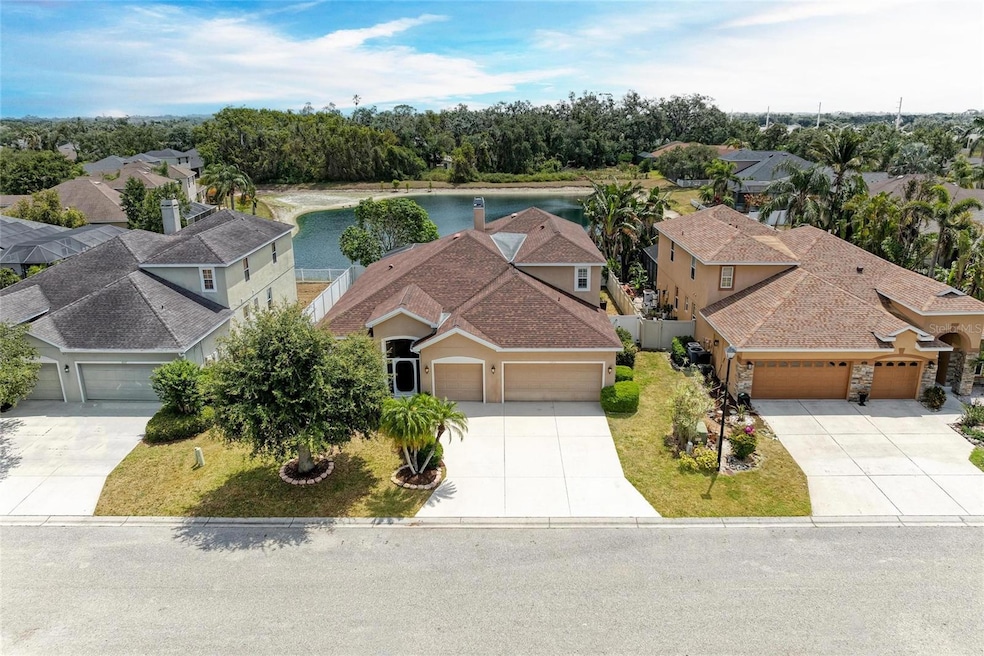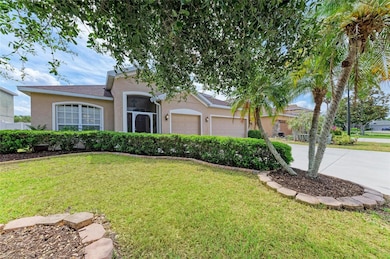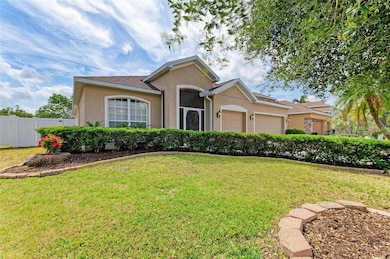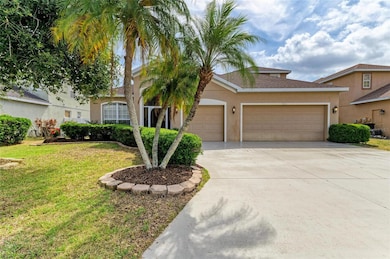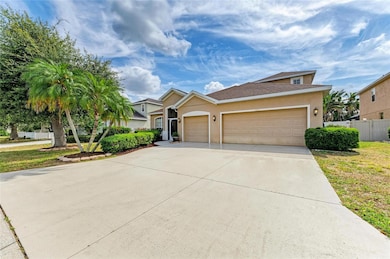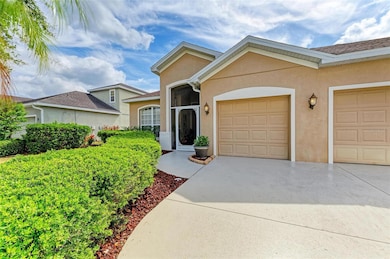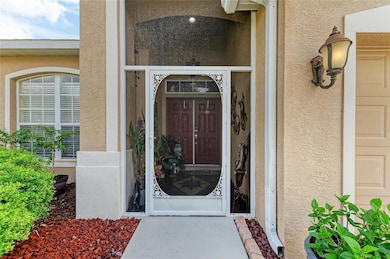4211 30th Ln E Bradenton, FL 34208
East Bradenton NeighborhoodEstimated payment $3,643/month
Highlights
- Lake Front
- Home fronts a pond
- Rear Porch
- In Ground Pool
- Loft
- 3 Car Attached Garage
About This Home
Beautifully appointed 5-bedroom, 4-bath pool home located in the sought-after Highland Ridge community of East Bradenton. Offering the perfect blend of space, style and functionality, this home is ideal for families or those who love to entertain. Step inside to a bright, open-concept layout with soaring ceilings, multiple living areas and stylish finishes throughout and is perfect for hosting gatherings or enjoying quiet evenings at home. The expansive primary suite features a luxurious en-suite bath, dual vanities and a walk-in closet. Additional bedrooms provide plenty of room for guests, home offices or flex space. With 4 full baths, everyone enjoys convenience and privacy. Outside, unwind in your private backyard oasis featuring a sparkling pool, covered lanai and lush landscaping—ideal for year-round Florida living. Highland Ridge is a quiet, well-maintained neighborhood close to top-rated schools, shopping, dining and just a short drive to Gulf beaches. Don’t miss this opportunity to own a spacious, move-in ready home in one of East Bradenton’s most desirable communities.
Listing Agent
FINE PROPERTIES Brokerage Phone: 941-782-0000 License #3039119 Listed on: 05/05/2025

Co-Listing Agent
Ethan McCormack
FINE PROPERTIES Brokerage Phone: 941-782-0000 License #3587463
Home Details
Home Type
- Single Family
Est. Annual Taxes
- $3,799
Year Built
- Built in 2003
Lot Details
- 7,701 Sq Ft Lot
- Lot Dimensions are 70x110
- Home fronts a pond
- Lake Front
- West Facing Home
- Property is zoned PDR
HOA Fees
- $54 Monthly HOA Fees
Parking
- 3 Car Attached Garage
- Driveway
Property Views
- Lake
- Pond
- Pool
Home Design
- Slab Foundation
- Shingle Roof
- Concrete Siding
- Block Exterior
Interior Spaces
- 3,001 Sq Ft Home
- 1-Story Property
- Wood Burning Fireplace
- Stone Fireplace
- Sliding Doors
- Living Room
- Loft
- Utility Room
Kitchen
- Range
- Microwave
- Dishwasher
Flooring
- Carpet
- Ceramic Tile
Bedrooms and Bathrooms
- 5 Bedrooms
- Walk-In Closet
- 4 Full Bathrooms
Laundry
- Laundry Room
- Dryer
- Washer
Outdoor Features
- In Ground Pool
- Screened Patio
- Rear Porch
Schools
- Samoset Elementary School
- Braden River Middle School
- Braden River High School
Utilities
- Central Heating and Cooling System
Community Details
- Real Manage / Nancy Owens Association, Phone Number (863) 873-6532
- Visit Association Website
- Highland Ridge Community
- Highland Ridge Subdivision
- The community has rules related to deed restrictions
Listing and Financial Details
- Visit Down Payment Resource Website
- Tax Lot 86
- Assessor Parcel Number 1545109309
Map
Home Values in the Area
Average Home Value in this Area
Tax History
| Year | Tax Paid | Tax Assessment Tax Assessment Total Assessment is a certain percentage of the fair market value that is determined by local assessors to be the total taxable value of land and additions on the property. | Land | Improvement |
|---|---|---|---|---|
| 2025 | $3,799 | $277,172 | -- | -- |
| 2024 | $3,799 | $269,361 | -- | -- |
| 2023 | $3,728 | $261,516 | $0 | $0 |
| 2022 | $3,616 | $253,899 | $0 | $0 |
| 2021 | $3,450 | $246,504 | $0 | $0 |
| 2020 | $3,547 | $243,101 | $0 | $0 |
| 2019 | $3,481 | $237,635 | $0 | $0 |
| 2018 | $3,436 | $233,204 | $0 | $0 |
| 2017 | $3,197 | $228,407 | $0 | $0 |
| 2016 | $3,179 | $223,709 | $0 | $0 |
| 2015 | $3,199 | $222,154 | $0 | $0 |
| 2014 | $3,199 | $220,391 | $0 | $0 |
| 2013 | $3,152 | $217,134 | $23,950 | $193,184 |
Property History
| Date | Event | Price | List to Sale | Price per Sq Ft | Prior Sale |
|---|---|---|---|---|---|
| 10/30/2025 10/30/25 | Price Changed | $630,000 | -3.1% | $210 / Sq Ft | |
| 07/19/2025 07/19/25 | Price Changed | $649,999 | -2.3% | $217 / Sq Ft | |
| 05/05/2025 05/05/25 | For Sale | $665,000 | +166.0% | $222 / Sq Ft | |
| 03/22/2012 03/22/12 | Sold | $250,000 | 0.0% | $83 / Sq Ft | View Prior Sale |
| 03/10/2012 03/10/12 | Pending | -- | -- | -- | |
| 03/09/2012 03/09/12 | For Sale | $250,000 | -- | $83 / Sq Ft |
Purchase History
| Date | Type | Sale Price | Title Company |
|---|---|---|---|
| Warranty Deed | $250,000 | Attorney | |
| Trustee Deed | $165,200 | Attorney | |
| Warranty Deed | $306,000 | -- |
Mortgage History
| Date | Status | Loan Amount | Loan Type |
|---|---|---|---|
| Closed | $250,000 | Seller Take Back | |
| Previous Owner | $244,743 | Purchase Money Mortgage |
Source: Stellar MLS
MLS Number: A4651426
APN: 15451-0930-9
- 2820 Pearly Banks Dr
- 2816 Pearly Banks Dr
- 2812 Pearly Banks Dr
- 2808 Pearly Banks Dr
- 2804 Pearly Banks Dr
- Pearson B Plan at Braden Pointe
- Pearson A Plan at Braden Pointe
- 2718 Pearly Banks Dr
- 4303 Miller Pointe Ct
- 4241 Miller Pointe Ct
- 4225 Miller Pointe Ct
- 4221 Miller Pointe Ct
- 4217 Miller Pointe Ct
- 4213 Miller Pointe Ct
- 4209 Miller Pointe Ct
- 4318 Miller Pointe Ct
- 4236 Miller Pointe Ct
- 4232 Miller Pointe Ct
- 4228 Miller Pointe Ct
- 4224 Miller Pointe Ct
- 3208 43rd Ave E
- 4516 30th Ln E
- 4326 Miller Pointe Ct
- 2755 Newbern Banks Dr
- 3118 37th Terrace E
- 5030 26th St E
- 2942 Rock Sound St
- 2986 Great Abaco Way
- 2958 Great Abaco Way
- 1925 34th Ave E
- 4505 Bedford Ct E
- 3880 Palm Isle Place
- 4810 Raintree Street Cir E
- 2304 Mizner Bay Ave
- 2309 Open Seas Cove
- 3914 Lively Coral Place
- 5128 18th Ln E
- 5436 Spanish Moss Cove
- 5429 Spanish Moss Cove
- 4640 Sanibel Way
