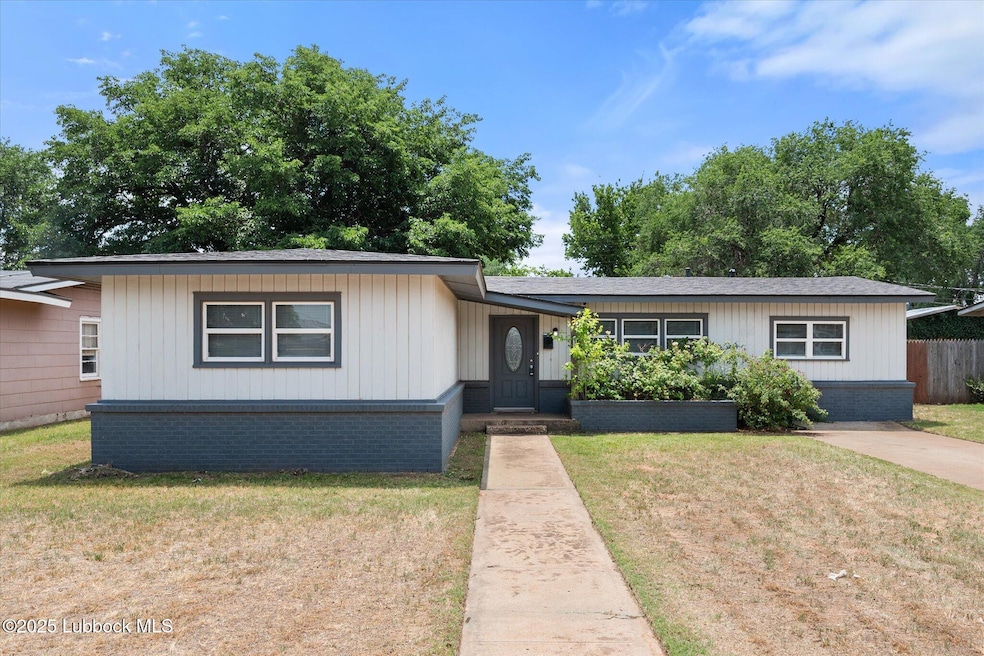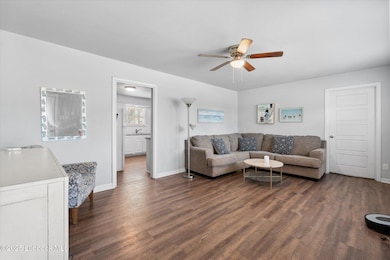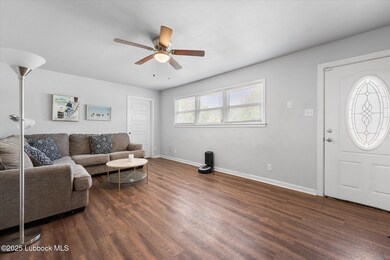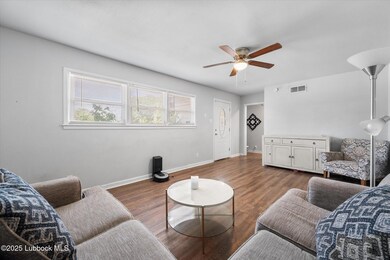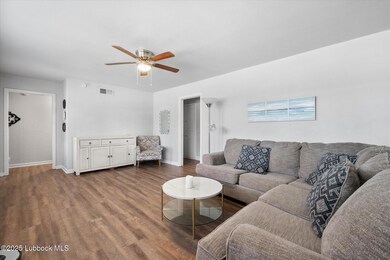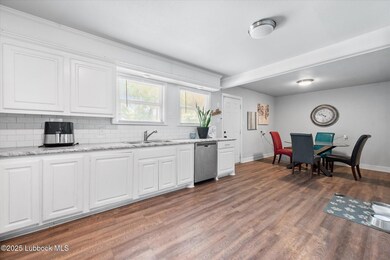
4211 37th St Lubbock, TX 79413
Maedgen Area (MANA) NeighborhoodEstimated payment $1,255/month
Total Views
1,845
4
Beds
2
Baths
1,578
Sq Ft
$114
Price per Sq Ft
Highlights
- Very Popular Property
- Traditional Architecture
- No HOA
- Hutchinson Middle School Rated A-
- Private Yard
- 1 Car Detached Garage
About This Home
This updated 4-bedroom, 2-bath home is located in Central Lubbock within minutes of Texas Tech and both hospitals. The property features a large backyard, updated kitchen, and a great layout. This home offers solid potential for a primary residence, investment property or college parents looking for a 4 bedroom close to Texas Tech.
Home Details
Home Type
- Single Family
Est. Annual Taxes
- $2,944
Year Built
- Built in 1956
Lot Details
- 8,775 Sq Ft Lot
- Wood Fence
- Private Yard
Parking
- 1 Car Detached Garage
- Driveway
Home Design
- Traditional Architecture
- Brick Exterior Construction
- Slab Foundation
- Composition Roof
- Vinyl Siding
Interior Spaces
- 1,578 Sq Ft Home
- Ceiling Fan
- Laundry in unit
Kitchen
- Oven
- Microwave
- Dishwasher
Flooring
- Carpet
- Tile
- Vinyl
Bedrooms and Bathrooms
- 4 Bedrooms
- 2 Full Bathrooms
Home Security
- Security System Owned
- Carbon Monoxide Detectors
Outdoor Features
- Patio
Utilities
- Central Heating and Cooling System
- Heating System Uses Natural Gas
- Natural Gas Connected
Community Details
- No Home Owners Association
Listing and Financial Details
- Assessor Parcel Number R90952
Map
Create a Home Valuation Report for This Property
The Home Valuation Report is an in-depth analysis detailing your home's value as well as a comparison with similar homes in the area
Home Values in the Area
Average Home Value in this Area
Tax History
| Year | Tax Paid | Tax Assessment Tax Assessment Total Assessment is a certain percentage of the fair market value that is determined by local assessors to be the total taxable value of land and additions on the property. | Land | Improvement |
|---|---|---|---|---|
| 2024 | $2,944 | $162,117 | $28,500 | $133,617 |
| 2023 | $3,151 | $169,538 | $11,505 | $158,033 |
| 2022 | $2,595 | $128,166 | $11,505 | $116,661 |
| 2021 | $2,504 | $116,944 | $11,505 | $105,439 |
| 2020 | $2,154 | $99,062 | $11,505 | $87,557 |
| 2019 | $2,068 | $92,103 | $11,505 | $80,598 |
| 2018 | $2,226 | $99,027 | $11,505 | $87,522 |
| 2017 | $1,813 | $80,564 | $11,505 | $69,059 |
| 2016 | $1,813 | $80,564 | $11,505 | $69,059 |
| 2015 | $1,807 | $80,806 | $11,505 | $69,301 |
| 2014 | $1,807 | $81,285 | $5,200 | $76,085 |
Source: Public Records
Property History
| Date | Event | Price | Change | Sq Ft Price |
|---|---|---|---|---|
| 05/30/2025 05/30/25 | For Sale | $180,000 | -- | $114 / Sq Ft |
Source: Lubbock Association of REALTORS®
Purchase History
| Date | Type | Sale Price | Title Company |
|---|---|---|---|
| Warranty Deed | -- | Hub City Title | |
| Cash Sale Deed | -- | Hub City Title | |
| Foreclosure Deed | $58,385 | None Available | |
| Deed | -- | -- | |
| Deed | -- | -- |
Source: Public Records
Similar Homes in Lubbock, TX
Source: Lubbock Association of REALTORS®
MLS Number: 202555512
APN: R90952
Nearby Homes
