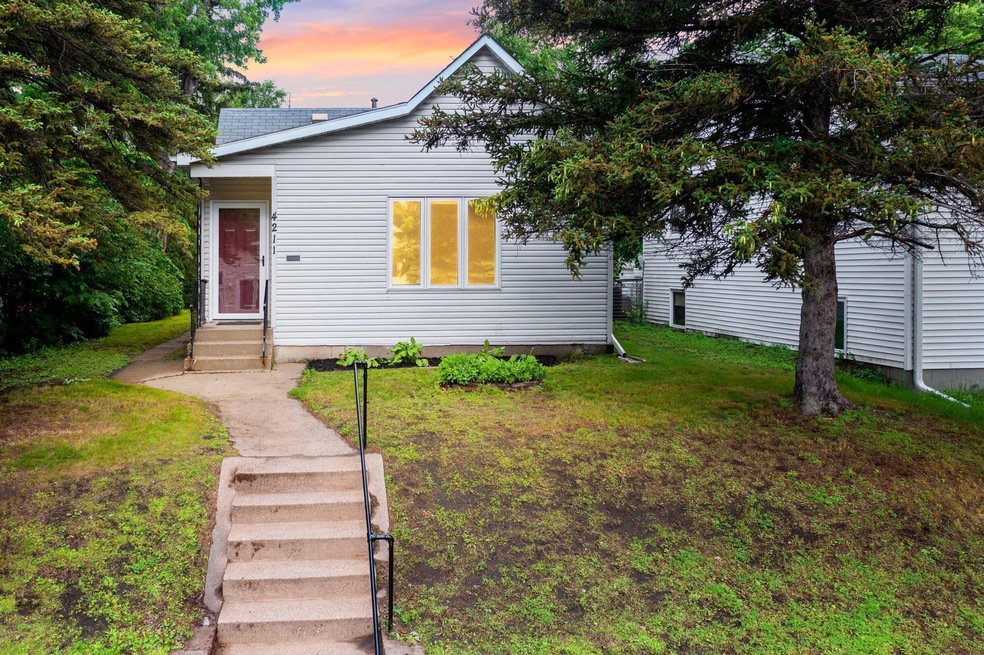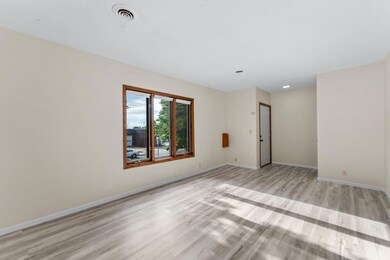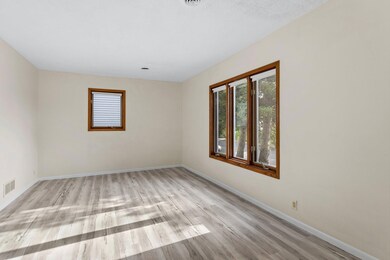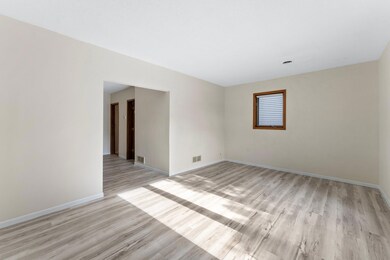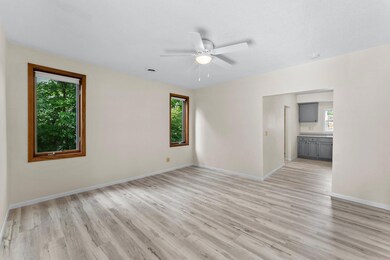
4211 Fremont Ave N Minneapolis, MN 55412
Webber-Camden NeighborhoodHighlights
- Deck
- The kitchen features windows
- 1-Story Property
- No HOA
- Living Room
- Forced Air Heating System
About This Home
As of July 2024Welcome to your charming single-level living home located at 4211 Fremont Ave N in the vibrant city of Minneapolis, MN. Step inside and discover the warm and inviting atmosphere of the main living area, featuring updated flooring and paint that add a fresh and contemporary feel to the space. With everything conveniently located on one floor, you'll enjoy effortless accessibility and a layout that suits your lifestyle. Step outside onto the deck and enjoy outdoor dining, gardening, or simply soaking up the sunshine. The spacious backyard offers plenty of room for outdoor activities and entertaining, while the two-car detached garage provides convenient parking and storage space for vehicles and outdoor equipment. This home offers easy access to shopping, dining, parks, and schools, making it the perfect place to call home! Don't miss your chance to make this charming single-level living home yours!
Home Details
Home Type
- Single Family
Est. Annual Taxes
- $2,073
Year Built
- Built in 1907
Lot Details
- 6,534 Sq Ft Lot
- Lot Dimensions are 50 x 128
- Chain Link Fence
Parking
- 2 Car Garage
- Garage Door Opener
Interior Spaces
- 1,042 Sq Ft Home
- 1-Story Property
- Living Room
- Crawl Space
Kitchen
- Range
- The kitchen features windows
Bedrooms and Bathrooms
- 2 Bedrooms
- 1 Full Bathroom
Laundry
- Dryer
- Washer
Additional Features
- Deck
- Forced Air Heating System
Community Details
- No Home Owners Association
- Wyoming Park Add Subdivision
Listing and Financial Details
- Assessor Parcel Number 0402924120185
Ownership History
Purchase Details
Home Financials for this Owner
Home Financials are based on the most recent Mortgage that was taken out on this home.Purchase Details
Similar Homes in Minneapolis, MN
Home Values in the Area
Average Home Value in this Area
Purchase History
| Date | Type | Sale Price | Title Company |
|---|---|---|---|
| Deed | $201,000 | -- | |
| Warranty Deed | $82,000 | Gibraltar Title |
Mortgage History
| Date | Status | Loan Amount | Loan Type |
|---|---|---|---|
| Open | $201,000 | New Conventional | |
| Previous Owner | $3,680 | Unknown | |
| Previous Owner | $145,740 | Unknown | |
| Previous Owner | $50,000 | Future Advance Clause Open End Mortgage |
Property History
| Date | Event | Price | Change | Sq Ft Price |
|---|---|---|---|---|
| 07/29/2024 07/29/24 | Sold | $201,000 | 0.0% | $193 / Sq Ft |
| 06/27/2024 06/27/24 | Pending | -- | -- | -- |
| 06/14/2024 06/14/24 | Off Market | $201,000 | -- | -- |
| 06/06/2024 06/06/24 | For Sale | $199,900 | +11.1% | $192 / Sq Ft |
| 10/06/2023 10/06/23 | Sold | $180,000 | +2.9% | $173 / Sq Ft |
| 09/01/2023 09/01/23 | Pending | -- | -- | -- |
| 08/26/2023 08/26/23 | For Sale | $175,000 | -- | $168 / Sq Ft |
Tax History Compared to Growth
Tax History
| Year | Tax Paid | Tax Assessment Tax Assessment Total Assessment is a certain percentage of the fair market value that is determined by local assessors to be the total taxable value of land and additions on the property. | Land | Improvement |
|---|---|---|---|---|
| 2023 | $2,073 | $160,000 | $29,000 | $131,000 |
| 2022 | $1,755 | $145,000 | $20,000 | $125,000 |
| 2021 | $1,422 | $125,000 | $11,000 | $114,000 |
| 2020 | $1,531 | $104,000 | $18,700 | $85,300 |
| 2019 | $1,702 | $104,000 | $18,700 | $85,300 |
| 2018 | $2,072 | $94,500 | $18,700 | $75,800 |
| 2017 | $986 | $90,000 | $17,000 | $73,000 |
| 2016 | $1,021 | $90,000 | $17,000 | $73,000 |
| 2015 | $894 | $80,000 | $17,000 | $63,000 |
| 2014 | -- | $76,000 | $17,000 | $59,000 |
Agents Affiliated with this Home
-
Jason Huerkamp

Seller's Agent in 2024
Jason Huerkamp
Keller Williams Preferred Rlty
(612) 314-6330
4 in this area
1,511 Total Sales
-
Candace Rooks

Seller Co-Listing Agent in 2024
Candace Rooks
Keller Williams Preferred Rlty
(651) 724-4849
1 in this area
116 Total Sales
-
Francine Marsolek

Buyer's Agent in 2024
Francine Marsolek
NextHome Metro Real Estate Services
(651) 797-4219
5 in this area
94 Total Sales
-
Scott Haubrich

Seller's Agent in 2023
Scott Haubrich
BuyRentSell.com, LLC
(612) 298-5400
1 in this area
169 Total Sales
-
Sheryl Adan-Castillo

Buyer's Agent in 2023
Sheryl Adan-Castillo
Jason Mitchell Real Estate
(952) 270-4272
1 in this area
151 Total Sales
Map
Source: NorthstarMLS
MLS Number: 6546631
APN: 04-029-24-12-0185
- 4230 Fremont Ave N
- 4211 Emerson Ave N
- 4042 Girard Ave N
- 4105 Colfax Ave N
- 4020 Emerson Ave N
- 4007 Girard Ave N
- 4111 Bryant Ave N
- 1510 44th Ave N
- 4021 Colfax Ave N
- 4502 Colfax Ave N
- 4432 James Ave N
- 3910 Girard Ave N
- 3919 Dupont Ave N
- 4433 Aldrich Ave N
- 3907 Dupont Ave N
- 1810 44th Ave N
- 3930 Bryant Ave N
- 3843 Colfax Ave N
- 3822 Fremont Ave N
- 3956 Lyndale Ave N
