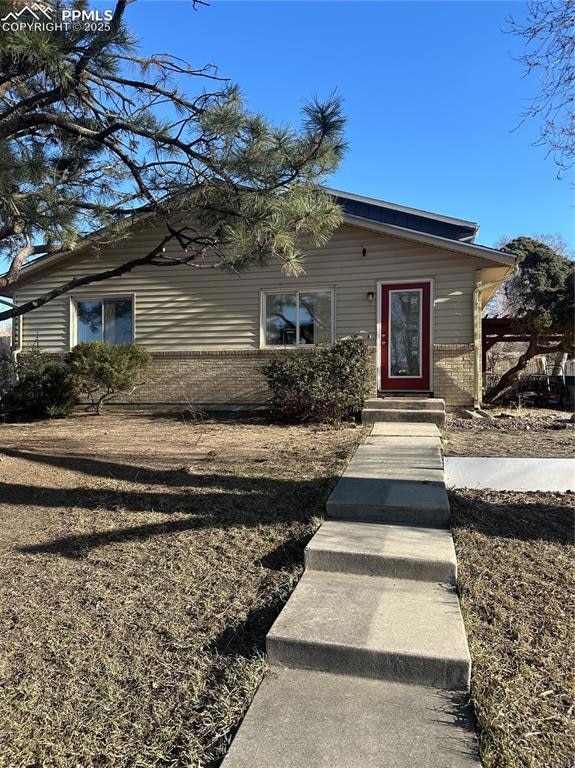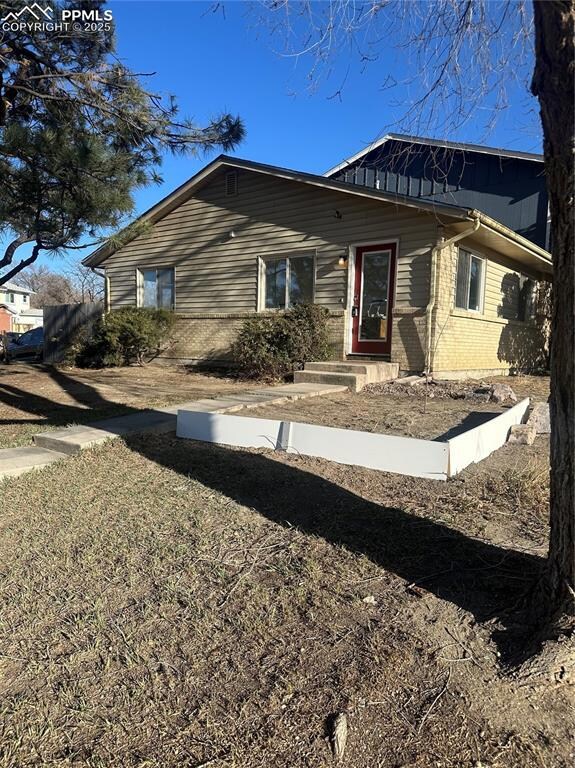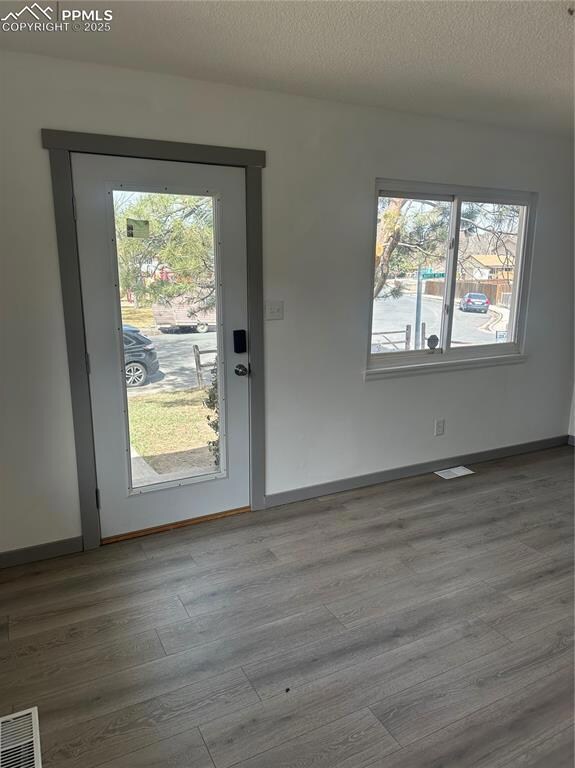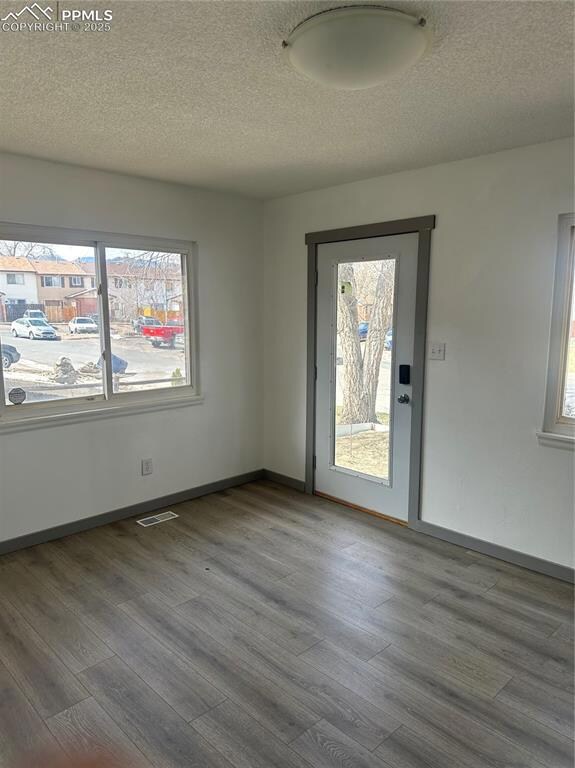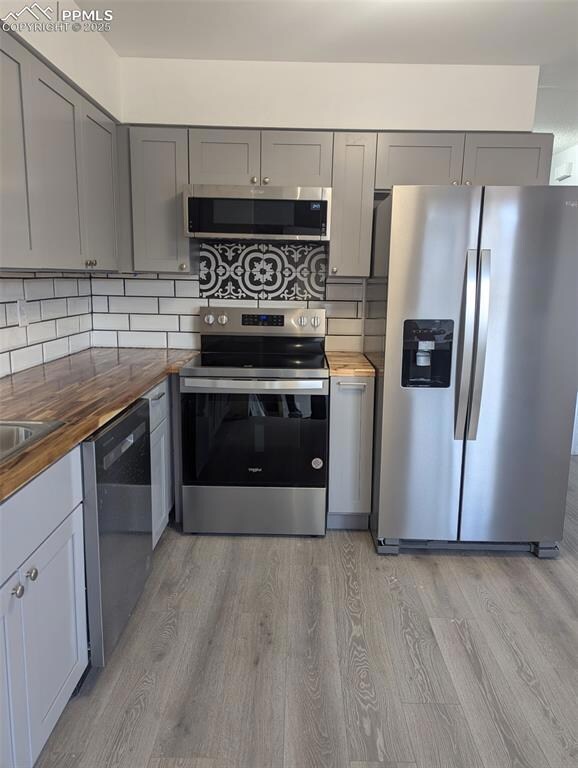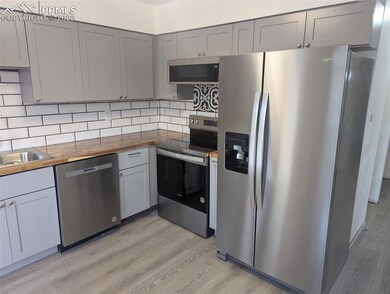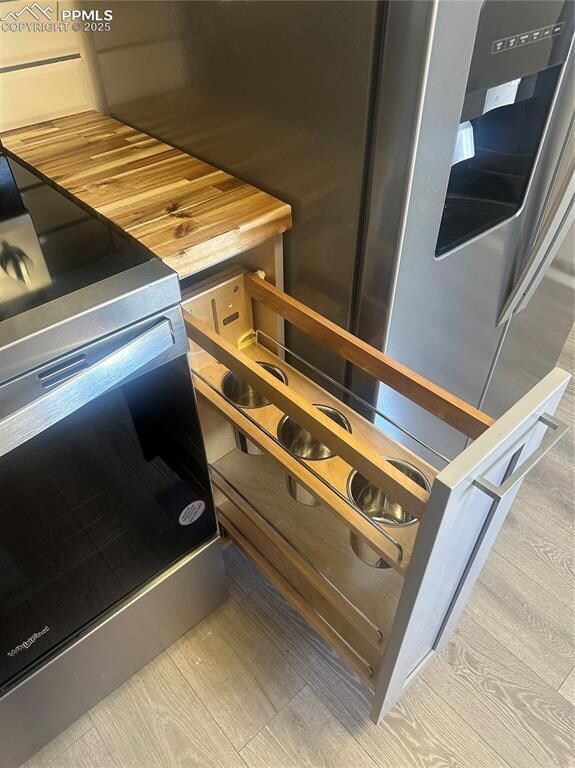
4211 Hunts Mill Terrace Colorado Springs, CO 80910
Eastborough NeighborhoodHighlights
- Ranch Style House
- Corner Lot
- Tile Flooring
- End Unit
- Enclosed patio or porch
- Forced Air Heating System
About This Home
As of June 2025Welcome home to this stunningly remodeled townhome nestled on an expansive 4,900 square foot lot! Located in School District 11, this inviting 2-bedroom, 1-bath gem has been meticulously updated and is move-in ready. Recent upgrades include a brand-new roof installed in 2025, and a state-of-the-art tankless hot water heater, and a new furnace, all installed in 2023—offering you peace of mind for years to come. The updated electric panel ensures safety and reliability, making this home as functional as it is beautiful. Prepare to be wowed by the completely remodeled kitchen, where culinary dreams come to life. Featuring sleek countertops, contemporary cabinetry, and brand-new appliances. Enjoy the benefits of no covenants or HOA fees, giving you the freedom to customize your outdoor space to your liking. Don’t miss your chance to own this incredible townhome that combines modern updates with timeless appeal. Schedule your private showing today and experience firsthand the charm and comfort that await you in your new forever home!
Last Agent to Sell the Property
McGraw REALTORS Pikes Peak Group Listed on: 03/03/2025

Townhouse Details
Home Type
- Townhome
Est. Annual Taxes
- $520
Year Built
- Built in 1969
Lot Details
- 4,901 Sq Ft Lot
- End Unit
Home Design
- Ranch Style House
- Shingle Roof
- Aluminum Siding
Interior Spaces
- 819 Sq Ft Home
- Crawl Space
Kitchen
- Self-Cleaning Oven
- Microwave
- Dishwasher
Flooring
- Carpet
- Laminate
- Tile
Bedrooms and Bathrooms
- 2 Bedrooms
- 1 Full Bathroom
Laundry
- Dryer
- Washer
Outdoor Features
- Enclosed patio or porch
Utilities
- No Cooling
- Forced Air Heating System
- 220 Volts in Kitchen
Ownership History
Purchase Details
Home Financials for this Owner
Home Financials are based on the most recent Mortgage that was taken out on this home.Purchase Details
Purchase Details
Purchase Details
Purchase Details
Purchase Details
Purchase Details
Purchase Details
Purchase Details
Purchase Details
Purchase Details
Purchase Details
Similar Homes in Colorado Springs, CO
Home Values in the Area
Average Home Value in this Area
Purchase History
| Date | Type | Sale Price | Title Company |
|---|---|---|---|
| Personal Reps Deed | $140,000 | Coretitle | |
| Quit Claim Deed | -- | None Available | |
| Warranty Deed | $39,000 | -- | |
| Deed | $20,000 | -- | |
| Deed | -- | -- | |
| Deed | -- | -- | |
| Deed | -- | -- | |
| Deed | -- | -- | |
| Deed | -- | -- | |
| Deed | -- | -- | |
| Deed | -- | -- | |
| Deed | -- | -- |
Mortgage History
| Date | Status | Loan Amount | Loan Type |
|---|---|---|---|
| Open | $142,000 | Construction |
Property History
| Date | Event | Price | Change | Sq Ft Price |
|---|---|---|---|---|
| 06/20/2025 06/20/25 | Sold | $228,000 | 0.0% | $278 / Sq Ft |
| 05/21/2025 05/21/25 | Pending | -- | -- | -- |
| 05/15/2025 05/15/25 | Price Changed | $228,000 | -1.7% | $278 / Sq Ft |
| 04/29/2025 04/29/25 | Price Changed | $232,000 | -0.9% | $283 / Sq Ft |
| 04/16/2025 04/16/25 | Price Changed | $234,000 | -1.7% | $286 / Sq Ft |
| 03/03/2025 03/03/25 | For Sale | $238,000 | +70.0% | $291 / Sq Ft |
| 10/30/2024 10/30/24 | Sold | $140,000 | -6.7% | $171 / Sq Ft |
| 10/17/2024 10/17/24 | Pending | -- | -- | -- |
| 10/03/2024 10/03/24 | Price Changed | $150,000 | -3.5% | $183 / Sq Ft |
| 10/01/2024 10/01/24 | Price Changed | $155,500 | -5.8% | $190 / Sq Ft |
| 08/24/2024 08/24/24 | Price Changed | $165,000 | -5.7% | $201 / Sq Ft |
| 08/21/2024 08/21/24 | Price Changed | $175,000 | -7.4% | $214 / Sq Ft |
| 08/20/2024 08/20/24 | For Sale | $189,000 | -- | $231 / Sq Ft |
Tax History Compared to Growth
Tax History
| Year | Tax Paid | Tax Assessment Tax Assessment Total Assessment is a certain percentage of the fair market value that is determined by local assessors to be the total taxable value of land and additions on the property. | Land | Improvement |
|---|---|---|---|---|
| 2024 | $520 | $15,630 | $3,320 | $12,310 |
| 2023 | $520 | $15,630 | $3,320 | $12,310 |
| 2022 | $570 | $10,190 | $1,950 | $8,240 |
| 2021 | $618 | $10,480 | $2,000 | $8,480 |
| 2020 | $489 | $7,200 | $1,140 | $6,060 |
| 2019 | $486 | $7,200 | $1,140 | $6,060 |
| 2018 | $287 | $3,910 | $860 | $3,050 |
| 2017 | $272 | $3,910 | $860 | $3,050 |
| 2016 | $232 | $4,010 | $640 | $3,370 |
| 2015 | $232 | $4,010 | $640 | $3,370 |
| 2014 | $223 | $3,700 | $640 | $3,060 |
Agents Affiliated with this Home
-
Lori Marttila

Seller's Agent in 2025
Lori Marttila
McGraw REALTORS Pikes Peak Group
(719) 922-1654
2 in this area
12 Total Sales
-
Tara Charpentier
T
Buyer's Agent in 2025
Tara Charpentier
Keller Williams Premier Realty
(952) 240-6178
1 in this area
6 Total Sales
-
Darrell Wass

Seller's Agent in 2024
Darrell Wass
RE/MAX
(719) 216-2165
2 in this area
309 Total Sales
Map
Source: Pikes Peak REALTOR® Services
MLS Number: 4191810
APN: 64143-11-040
- 4320 Airport Rd
- 320 Vehr Dr
- 4115 Shelley Ave
- 536 Shady Crest Cir
- 556 Welsh Cir
- 332 Longfellow Dr
- 4031 Shelley Ave
- 529 Shady Crest Cir
- 688 Bosque Vista Point Unit 25
- 514 Shady Crest Cir
- 4025 Ruskin Way
- 504 Shady Crest Cir
- 4018 Shelley Ave
- 701 Cima Vista Point Unit 22
- 680 Welsh Cir
- 4258 Grassy Ct
- 4130 Whittier Dr
- 4355 Eastcrest Cir W
- 4202 Whittier Dr
- 4280 Solarglen Dr
