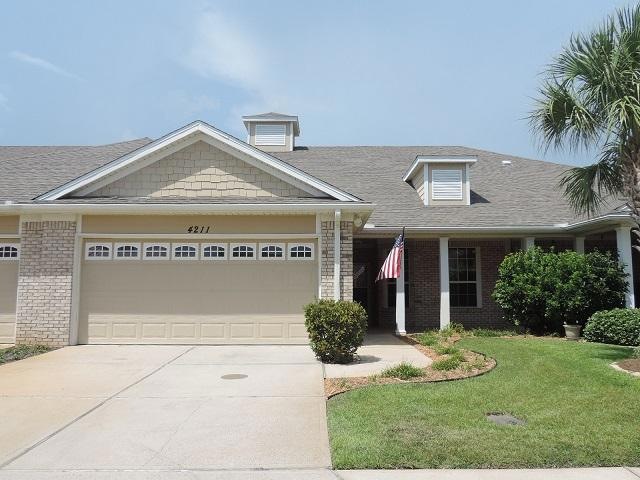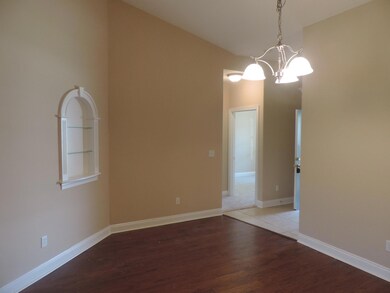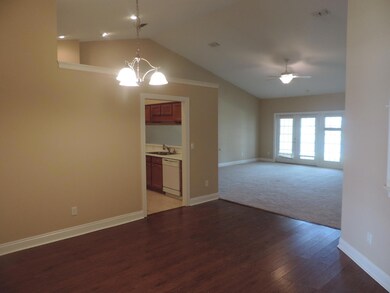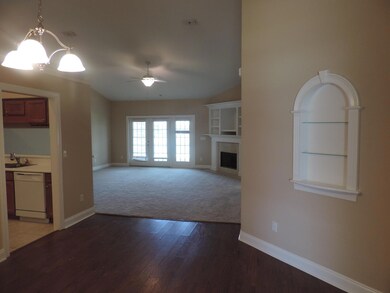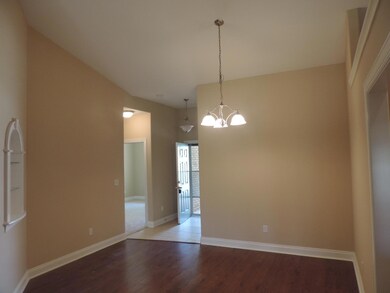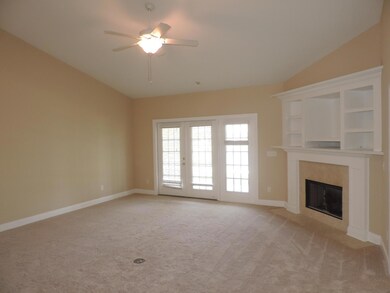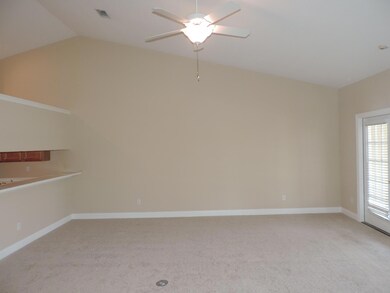
4211 Jade Loop Destin, FL 32541
Highlights
- Pond View
- Contemporary Architecture
- Vaulted Ceiling
- Destin Elementary School Rated A-
- Newly Painted Property
- Screened Porch
About This Home
As of March 2016This is a great 3 bedroom, 2 bath home located in Diamond Lakes. The home features fresh paint and new carpet. The living room has high vaulted ceilings angled gas fireplace with built-in shelving for an entertainment center. There is a separate dining area, custom wood cabinetry and solid surface counter tops accenting the kitchen. The Master bath has a large tub, separate shower and his and her sinks. The screened porch provides natural views that will be great for relaxing with family and friends. Diamond Lakes community offers a pool, and lawn care and landscaping is included in the monthly dues. Located in the heart of Destin close to shopping, entertainment, restaurants, schools, beach and the Harbor. Purchase this property for as little as 5% down.
Last Buyer's Agent
Roger Conner
ecn.unknownoffice
Property Details
Home Type
- Multi-Family
Est. Annual Taxes
- $1,823
Year Built
- Built in 2005
Lot Details
- 2,614 Sq Ft Lot
- Interior Lot
HOA Fees
- $135 Monthly HOA Fees
Parking
- 2 Car Attached Garage
- Automatic Garage Door Opener
Home Design
- Contemporary Architecture
- Property Attached
- Newly Painted Property
- Exterior Columns
- Brick Exterior Construction
- Frame Construction
- Composition Shingle Roof
- Wood Trim
- Vinyl Siding
Interior Spaces
- 1,712 Sq Ft Home
- 1-Story Property
- Built-in Bookshelves
- Woodwork
- Coffered Ceiling
- Tray Ceiling
- Vaulted Ceiling
- Ceiling Fan
- Fireplace
- Double Pane Windows
- Living Room
- Dining Area
- Screened Porch
- Utility Room
- Exterior Washer Dryer Hookup
- Pond Views
Kitchen
- Electric Oven or Range
- Microwave
- Dishwasher
- Disposal
Flooring
- Painted or Stained Flooring
- Wall to Wall Carpet
- Tile
- Vinyl
Bedrooms and Bathrooms
- 3 Bedrooms
- 2 Full Bathrooms
- Cultured Marble Bathroom Countertops
- Dual Vanity Sinks in Primary Bathroom
- Separate Shower in Primary Bathroom
Schools
- Destin Elementary And Middle School
- Fort Walton Beach High School
Utilities
- Central Heating and Cooling System
- Electric Water Heater
Listing and Financial Details
- Assessor Parcel Number 00-2S-22-1008-0000-D310
Community Details
Overview
- Association fees include ground keeping, insurance, management, recreational faclty, trash
- Diamond Lakes Subdivision
Recreation
- Community Pool
Ownership History
Purchase Details
Purchase Details
Home Financials for this Owner
Home Financials are based on the most recent Mortgage that was taken out on this home.Purchase Details
Home Financials for this Owner
Home Financials are based on the most recent Mortgage that was taken out on this home.Purchase Details
Purchase Details
Home Financials for this Owner
Home Financials are based on the most recent Mortgage that was taken out on this home.Map
Similar Homes in Destin, FL
Home Values in the Area
Average Home Value in this Area
Purchase History
| Date | Type | Sale Price | Title Company |
|---|---|---|---|
| Interfamily Deed Transfer | -- | Attorney | |
| Warranty Deed | $275,000 | Mcgill Escrow & Title | |
| Special Warranty Deed | $250,000 | Title & Abstract Agency Of A | |
| Trustee Deed | $145,100 | None Available | |
| Special Warranty Deed | $275,000 | American Land Title Inc |
Mortgage History
| Date | Status | Loan Amount | Loan Type |
|---|---|---|---|
| Open | $204,000 | New Conventional | |
| Previous Owner | $71,600 | Credit Line Revolving | |
| Previous Owner | $220,000 | New Conventional | |
| Previous Owner | $41,250 | Credit Line Revolving |
Property History
| Date | Event | Price | Change | Sq Ft Price |
|---|---|---|---|---|
| 06/23/2019 06/23/19 | Off Market | $275,000 | -- | -- |
| 03/29/2016 03/29/16 | Sold | $275,000 | +21053.8% | $161 / Sq Ft |
| 02/22/2016 02/22/16 | Pending | -- | -- | -- |
| 12/21/2015 12/21/15 | Off Market | $1,300 | -- | -- |
| 12/21/2015 12/21/15 | Off Market | $1,300 | -- | -- |
| 11/29/2015 11/29/15 | For Sale | $275,000 | +10.0% | $161 / Sq Ft |
| 09/29/2014 09/29/14 | Sold | $250,000 | 0.0% | $146 / Sq Ft |
| 09/04/2014 09/04/14 | Pending | -- | -- | -- |
| 08/26/2014 08/26/14 | For Sale | $250,000 | 0.0% | $146 / Sq Ft |
| 06/15/2013 06/15/13 | Rented | $1,300 | 0.0% | -- |
| 06/15/2013 06/15/13 | Under Contract | -- | -- | -- |
| 05/28/2013 05/28/13 | For Rent | $1,300 | 0.0% | -- |
| 09/06/2012 09/06/12 | Rented | $1,300 | 0.0% | -- |
| 09/06/2012 09/06/12 | Under Contract | -- | -- | -- |
| 08/29/2012 08/29/12 | For Rent | $1,300 | -- | -- |
Tax History
| Year | Tax Paid | Tax Assessment Tax Assessment Total Assessment is a certain percentage of the fair market value that is determined by local assessors to be the total taxable value of land and additions on the property. | Land | Improvement |
|---|---|---|---|---|
| 2024 | $3,242 | $357,481 | -- | -- |
| 2023 | $3,242 | $347,069 | $0 | $0 |
| 2022 | $3,215 | $336,960 | $55,000 | $281,960 |
| 2021 | $3,151 | $283,797 | $55,000 | $228,797 |
| 2020 | $3,037 | $271,997 | $55,000 | $216,997 |
| 2019 | $2,795 | $245,821 | $55,000 | $190,821 |
| 2018 | $2,834 | $245,905 | $0 | $0 |
| 2017 | $2,688 | $228,733 | $0 | $0 |
| 2016 | $2,331 | $199,661 | $0 | $0 |
| 2015 | $2,304 | $191,243 | $0 | $0 |
| 2014 | $2,066 | $169,233 | $0 | $0 |
Source: Emerald Coast Association of REALTORS®
MLS Number: 712904
APN: 00-2S-22-1008-0000-D310
- 4248 Jade Loop
- 4087 Drifting Sand Trail
- 4091 Drifting Sand Trail
- 4093 Drifting Sand Trail
- 9 Cahaba Ln
- 54 Country Club Dr E Unit 1
- 4203 Indian Bayou Trail Unit 1503
- 4203 Indian Bayou Trail Unit 1906
- 4203 Indian Bayou Trail Unit 11209
- 4203 Indian Bayou Trail Unit 1306
- 4203 Indian Bayou Trail Unit 1716
- 4203 Indian Bayou Trail Unit 1809
- 4203 Indian Bayou Trail Unit 1516
- 4203 Indian Bayou Trail Unit 1112
- 4203 Indian Bayou Trail Unit 1412
- 4203 Indian Bayou Trail Unit 1603
- 4203 Indian Bayou Trail Unit 1912
- 4203 Indian Bayou Trail Unit 1405
- 4203 Indian Bayou Trail Unit 1810
- 4203 Indian Bayou Trail Unit 1617
