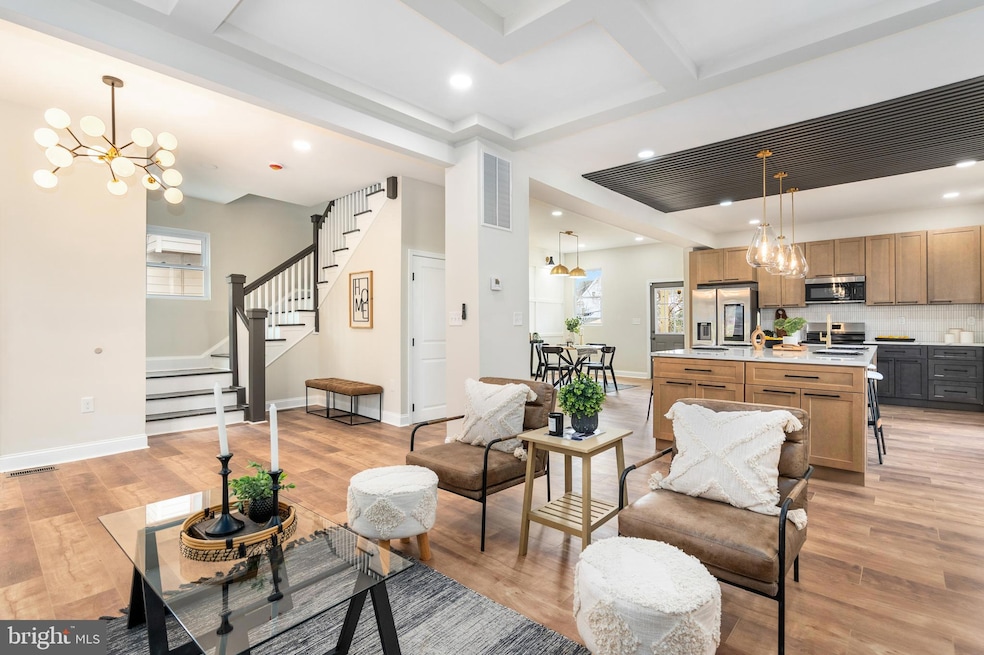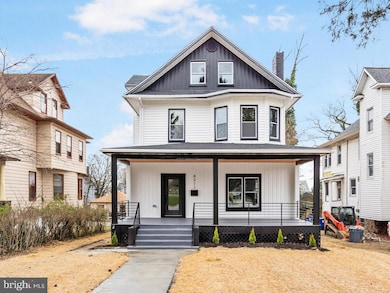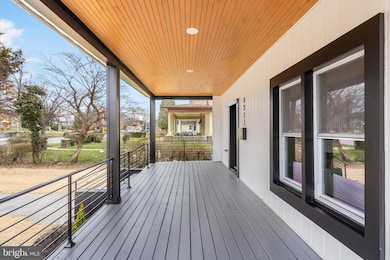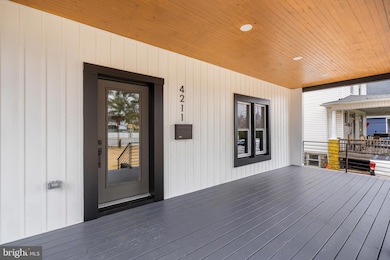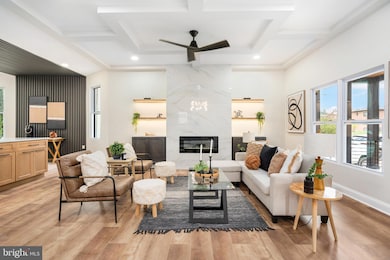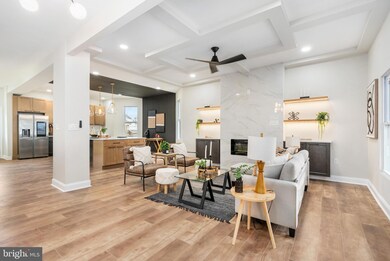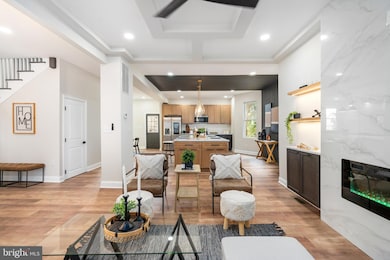
4211 Liberty Heights Ave Gwynn Oak, MD 21207
Central Forest Park NeighborhoodEstimated payment $3,288/month
Highlights
- Popular Property
- Open Floorplan
- Wood Flooring
- Eat-In Gourmet Kitchen
- Deck
- Victorian Architecture
About This Home
Welcome to 4211 Liberty Heights Ave, a beautifully renovated home that blends classic charm with modern elegance! This spacious property has been completely updated from top to bottom, offering turnkey living in a prime Baltimore location.Step inside to discover an open and airy floor plan with brand-new flooring, recessed lighting, and stylish finishes throughout. The gourmet kitchen is a chef’s dream, featuring sleek quartz countertops, stainless steel appliances, custom cabinetry, and a stunning backsplash. Perfect for entertaining, the bright living and dining areas provide plenty of space for gatherings.Upstairs, you'll find generously sized bedrooms with ample closet space and luxuriously updated bathrooms boasting modern fixtures and designer tile work. The fully finished basement offers additional living space—perfect for a family room, home office, or guest suite.Outside, enjoy a spacious yard with room for outdoor entertaining and off-street parking for added convenience. With brand-new HVAC, plumbing, electrical, and more, this home offers peace of mind and maintenance-free living.Located near parks, schools, shopping, and major commuter routes, this home is a must-see. Don’t miss the opportunity to own a like-new home in a well-established neighborhood!
Home Details
Home Type
- Single Family
Est. Annual Taxes
- $2,956
Year Built
- Built in 1925 | Remodeled in 2025
Lot Details
- 8,600 Sq Ft Lot
- Property is in excellent condition
- Property is zoned R-4*
Home Design
- Victorian Architecture
Interior Spaces
- Property has 3 Levels
- Open Floorplan
- Built-In Features
- Crown Molding
- Ceiling Fan
- Recessed Lighting
- 2 Fireplaces
- Electric Fireplace
- Family Room Off Kitchen
- Washer and Dryer Hookup
Kitchen
- Eat-In Gourmet Kitchen
- Electric Oven or Range
- Built-In Microwave
- Dishwasher
- Stainless Steel Appliances
- Upgraded Countertops
- Disposal
Flooring
- Wood
- Carpet
Bedrooms and Bathrooms
- En-Suite Bathroom
- Walk-In Closet
- Bathtub with Shower
- Walk-in Shower
Finished Basement
- Walk-Out Basement
- Interior and Exterior Basement Entry
Parking
- Driveway
- Paved Parking
- Off-Street Parking
Outdoor Features
- Balcony
- Deck
- Patio
Schools
- Forest Park High School
Utilities
- Central Air
- Heat Pump System
- Electric Water Heater
Community Details
- No Home Owners Association
- Central Forest Park Subdivision
Listing and Financial Details
- Tax Lot 006
- Assessor Parcel Number 0328032732A006
Map
Home Values in the Area
Average Home Value in this Area
Tax History
| Year | Tax Paid | Tax Assessment Tax Assessment Total Assessment is a certain percentage of the fair market value that is determined by local assessors to be the total taxable value of land and additions on the property. | Land | Improvement |
|---|---|---|---|---|
| 2025 | $2,942 | $523,800 | $52,800 | $471,000 |
| 2024 | $2,942 | $125,267 | $0 | $0 |
| 2023 | $2,819 | $119,433 | $0 | $0 |
| 2022 | $2,681 | $113,600 | $52,800 | $60,800 |
| 2021 | $2,664 | $112,867 | $0 | $0 |
| 2020 | $2,646 | $112,133 | $0 | $0 |
| 2019 | $2,617 | $111,400 | $52,800 | $58,600 |
| 2018 | $2,613 | $110,733 | $0 | $0 |
| 2017 | $2,598 | $110,067 | $0 | $0 |
| 2016 | $2,286 | $109,400 | $0 | $0 |
| 2015 | $2,286 | $108,267 | $0 | $0 |
| 2014 | $2,286 | $107,133 | $0 | $0 |
Property History
| Date | Event | Price | Change | Sq Ft Price |
|---|---|---|---|---|
| 07/16/2025 07/16/25 | For Sale | $499,900 | -5.7% | $125 / Sq Ft |
| 07/07/2025 07/07/25 | For Sale | $529,999 | -3.6% | $133 / Sq Ft |
| 06/12/2025 06/12/25 | Price Changed | $549,899 | 0.0% | $138 / Sq Ft |
| 05/09/2025 05/09/25 | For Sale | $549,900 | +197.2% | $138 / Sq Ft |
| 10/25/2024 10/25/24 | Sold | $185,000 | 0.0% | $71 / Sq Ft |
| 10/25/2024 10/25/24 | For Sale | $185,000 | -- | $71 / Sq Ft |
| 10/01/2024 10/01/24 | Pending | -- | -- | -- |
Purchase History
| Date | Type | Sale Price | Title Company |
|---|---|---|---|
| Deed | $185,000 | None Listed On Document | |
| Interfamily Deed Transfer | -- | None Available |
Mortgage History
| Date | Status | Loan Amount | Loan Type |
|---|---|---|---|
| Closed | $370,000 | Construction |
Similar Homes in the area
Source: Bright MLS
MLS Number: MDBA2167510
APN: 2732A-006
- 4203 Maine Ave
- 4311 Chatham Rd
- 4405 Liberty Heights Ave
- 4013 Maine Ave
- 3607 Mohawk Ave
- 4012 Chatham Rd
- 4021 Barrington Rd
- 3502 Carsdale Ave
- 4113 Kathland Ave
- 4305 Kathland Ave
- 3911 Chatham Rd
- 4116 1/2 Belle Ave
- 3910 Chatham Rd
- 3708 Mohawk Ave
- 4400 Belle Ave
- 4011 Kathland Ave
- 4414 Wentworth Rd
- 4101 Wentworth Rd
- 5605 Liberty Heights Ave
- 4118 Boarman Ave
- 3914 Maine Ave
- 4309 Norfolk Ave Unit 1st Floor
- 4240-4242 Bonner Rd
- 3900 Gwynn Oak Ave
- 3021 Wolcott Ave
- 4401-4515 Fairview Ave
- 3701 W Forest Park Ave
- 4125 Fairfax Rd
- 3510 Milford Ave Unit 16
- 5117 Gwynn Oak Ave Unit 2
- 4015 Duvall Ave
- 4002 Belvieu Ave Unit 4
- 3901 Groveland Ave Unit B3
- 3706 Dolfield Ave Unit 1
- 5512 Haddon Hill Ave
- 4998 W Forest Park Ave
- 3300 Fairview Ave
- 3308 N Hilton St Unit 302
- 3601 Parkview Ave
- 5103 Arbutus Ave Unit 2
