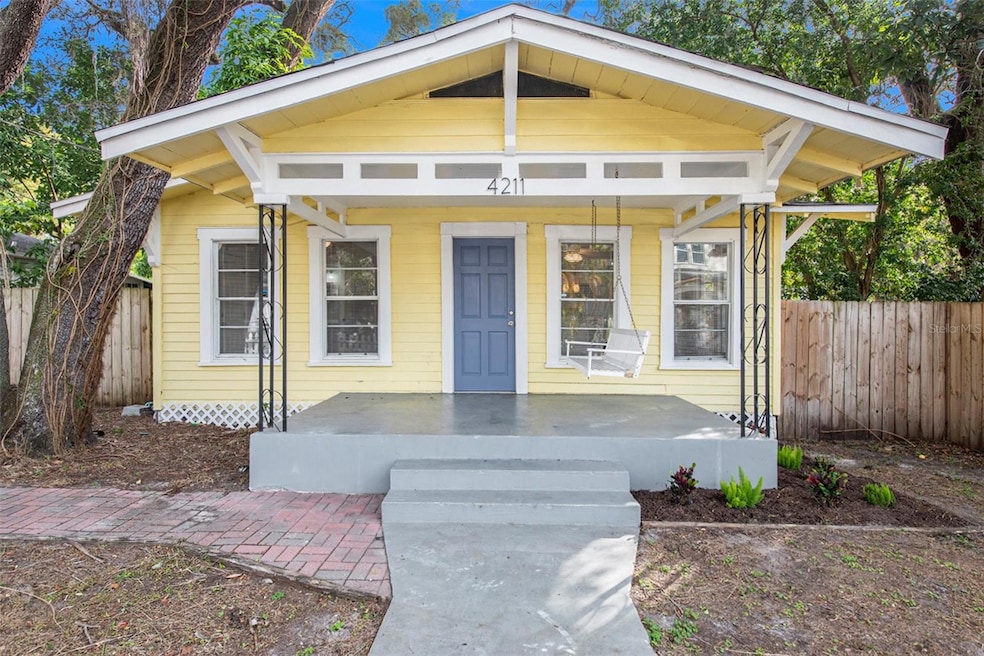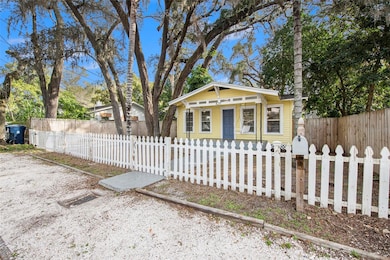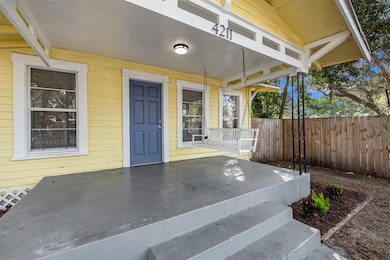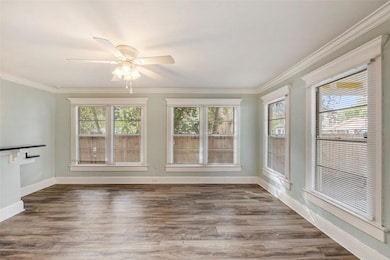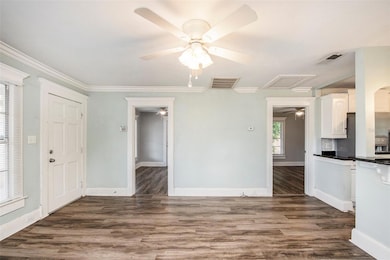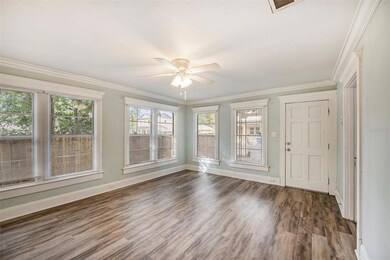4211 N 14th St Tampa, FL 33603
Seminole Heights NeighborhoodHighlights
- No HOA
- Covered patio or porch
- Eat-In Kitchen
- Middleton High School Rated A-
- Fenced Yard
- Walk-In Closet
About This Home
Adorable 3-bedroom, 1 bathroom bungalow in Southeast Seminole Heights. This home features laminate flooring in the bedrooms and common areas, tile in the kitchen and bathroom. The kitchen features granite counters, breakfast bar, stainless steel/blk appliances and ample cabinet space. The two front bedrooms share a Jack and Jill bathroom. The bathroom is equipped with a tub/shower combo. The rear bedroom has a large walk-in closet and separately, the laundry room with washer and dryer. From the rear bedroom, you exit to the spacious and shady back yard with a wooden privacy fence. The front porch is welcoming and features a porch swing. The front yard is enclosed by a wht picket fence. There is a space for off street parking and the picket fence opens up allowing for parking in the yard. All of this only a 1/2mi. from I-275, 2mi. from all dining/entertainment in Seminole Heights, 3mi. to the Tampa Riverwalk and Downtown Tampa. Large dogs are okay! Call today for your private viewing!
Listing Agent
BHHS FLORIDA PROPERTIES GROUP Brokerage Phone: 813-251-2002 License #3298037 Listed on: 01/28/2024

Home Details
Home Type
- Single Family
Est. Annual Taxes
- $3,298
Year Built
- Built in 1930
Lot Details
- 5,661 Sq Ft Lot
- Fenced Yard
- Perimeter Fence
Interior Spaces
- 820 Sq Ft Home
- Ceiling Fan
- Blinds
- Combination Dining and Living Room
Kitchen
- Eat-In Kitchen
- Range
- Microwave
- Dishwasher
Flooring
- Laminate
- Ceramic Tile
Bedrooms and Bathrooms
- 3 Bedrooms
- Walk-In Closet
- 1 Full Bathroom
Laundry
- Laundry Room
- Dryer
- Washer
Parking
- Driveway
- Off-Street Parking
Outdoor Features
- Covered patio or porch
- Shed
Utilities
- Central Air
- Heating Available
- Cable TV Available
Listing and Financial Details
- Residential Lease
- Security Deposit $1,825
- Property Available on 10/25/22
- Tenant pays for cleaning fee, re-key fee
- The owner pays for grounds care
- 12-Month Minimum Lease Term
- $65 Application Fee
- No Minimum Lease Term
- Assessor Parcel Number A-06-29-19-4LQ-000000-00012.0
Community Details
Overview
- No Home Owners Association
- Mackmay Sub Subdivision
Recreation
- Park
Pet Policy
- Pet Deposit $250
- 2 Pets Allowed
- $250 Pet Fee
Map
Source: Stellar MLS
MLS Number: T3500397
APN: A-06-29-19-4LQ-000000-00012.0
- 4202 N 15th St
- 4200 N 15th St
- 1414 E Emma St
- 1230 E Emma St
- 1205 E Emma St
- 4009 N 15th St
- 1511 E Emma St
- 1606 E Chelsea St
- 1209 E Dr Martin Luther King jr Blvd
- 1021 E Cayuga St
- 1211 E Curtis St
- 1002 E North Bay St
- 1404 E Curtis St
- 1410 E Curtis St Unit 2
- 1003 E Emma St
- 1002 E Ida St
- 925 E Chelsea St
- 916 E North Bay St
- 3809 N 14th St
- 1318 E Louise Ave
- 4211 N 13th St
- 1501 E Chelsea St
- 1206 E Ida St
- 4509 N 15th St
- 1410 E Curtis St Unit 2
- 1906 E North Bay St
- 1308 E Osborne Ave
- 1701 E Louisiana Ave
- 1010 E Curtis St
- 913 E Ida St
- 1810 E Osborne Ave
- 908 E Cayuga St
- 5005 N 15th St
- 3702 N 12th St Unit 2
- 4114 N Nebraska Ave
- 2019 E Louisiana Ave
- 905 E Louisiana Ave
- 1308 E 28th Ave Unit B
- 807 E Ida St Unit 3
- 807 E Ida St Unit 2
