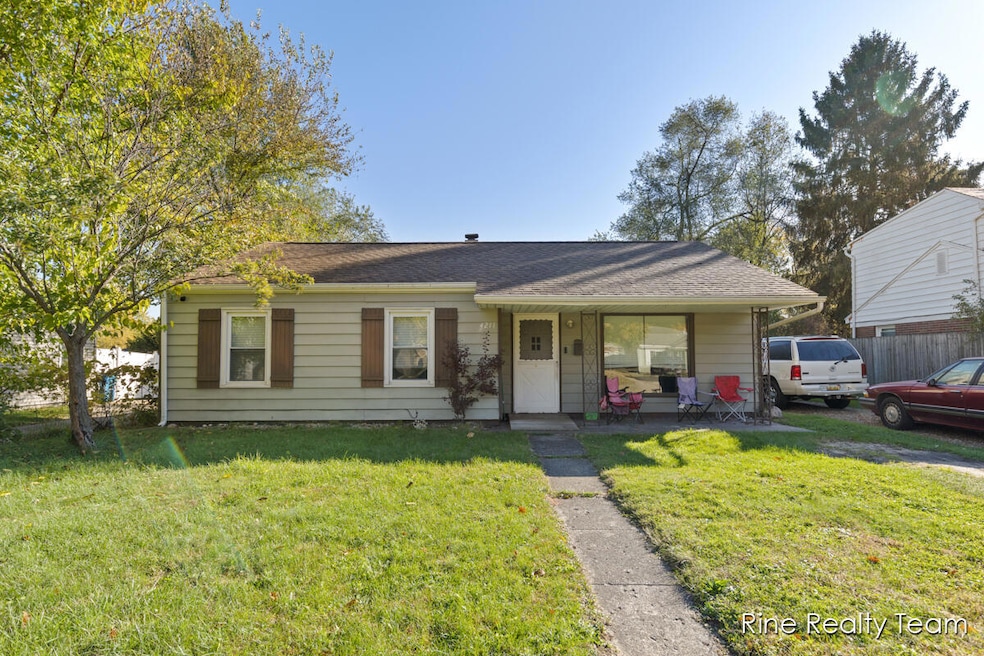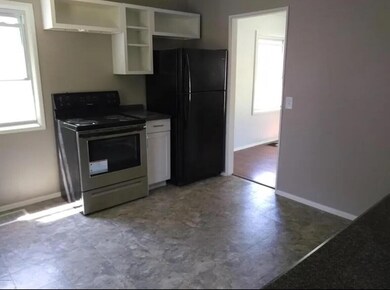4211 Pembrook St Kalamazoo, MI 49008
South Westnedge NeighborhoodEstimated payment $1,311/month
Highlights
- Mud Room
- 2 Car Detached Garage
- Eat-In Kitchen
- No HOA
- Porch
- Patio
About This Home
Charming ranch-style home ideally located between Portage and downtown Kalamazoo! This 3-bedroom, 1-bath home offers great investment potential and is currently rented on a month-to-month basis. Inside, you'll find a cozy layout with good natural light and functional living space. The property features a spacious yard perfect for pets or outdoor entertaining, plus a detached 2-car garage for parking and storage. Conveniently situated near shopping, restaurants, and schools, this stick-built home is a smart opportunity for investors. Consistent rental income of $1,150/month tenant in place on a month to month lease with room to increase value. This property is a must-see for anyone seeking an affordable, well-located home in Kalamazoo!
Not available to rent. No Land Contract Available.
Home Details
Home Type
- Single Family
Est. Annual Taxes
- $3,469
Year Built
- Built in 1951
Lot Details
- 7,405 Sq Ft Lot
- Lot Dimensions are 62' x 115'
- Level Lot
- Back Yard Fenced
- Property is zoned RM15, RM15
Parking
- 2 Car Detached Garage
- Front Facing Garage
Home Design
- Slab Foundation
- Composition Roof
- Aluminum Siding
Interior Spaces
- 1,080 Sq Ft Home
- 1-Story Property
- Replacement Windows
- Mud Room
- Laminate Flooring
Kitchen
- Eat-In Kitchen
- Oven
- Range
Bedrooms and Bathrooms
- 3 Main Level Bedrooms
- 1 Full Bathroom
Laundry
- Laundry on main level
- Washer and Electric Dryer Hookup
Outdoor Features
- Patio
- Porch
Location
- Mineral Rights Excluded
Utilities
- Forced Air Heating and Cooling System
- Heating System Uses Natural Gas
Community Details
- No Home Owners Association
- K03 Westnedge Whites Rd Subdivision
Map
Home Values in the Area
Average Home Value in this Area
Tax History
| Year | Tax Paid | Tax Assessment Tax Assessment Total Assessment is a certain percentage of the fair market value that is determined by local assessors to be the total taxable value of land and additions on the property. | Land | Improvement |
|---|---|---|---|---|
| 2025 | $3,469 | $75,600 | $0 | $0 |
| 2024 | $1,438 | $71,300 | $0 | $0 |
| 2023 | $1,370 | $61,900 | $0 | $0 |
| 2022 | $3,146 | $54,000 | $0 | $0 |
| 2021 | $3,043 | $49,800 | $0 | $0 |
| 2020 | $2,986 | $46,600 | $0 | $0 |
| 2019 | $2,876 | $42,600 | $0 | $0 |
| 2018 | $2,261 | $36,400 | $0 | $0 |
| 2017 | $1,781 | $36,000 | $0 | $0 |
| 2016 | $1,781 | $32,500 | $0 | $0 |
| 2015 | $1,781 | $32,500 | $0 | $0 |
| 2014 | $1,781 | $33,400 | $0 | $0 |
Property History
| Date | Event | Price | List to Sale | Price per Sq Ft | Prior Sale |
|---|---|---|---|---|---|
| 10/30/2025 10/30/25 | For Sale | $195,000 | +134.9% | $181 / Sq Ft | |
| 03/19/2018 03/19/18 | Sold | $83,019 | +9.6% | $81 / Sq Ft | View Prior Sale |
| 02/28/2018 02/28/18 | Pending | -- | -- | -- | |
| 01/31/2018 01/31/18 | For Sale | $75,750 | -3.5% | $74 / Sq Ft | |
| 12/01/2014 12/01/14 | Sold | $78,500 | -4.8% | $76 / Sq Ft | View Prior Sale |
| 10/29/2014 10/29/14 | Pending | -- | -- | -- | |
| 07/18/2014 07/18/14 | For Sale | $82,500 | +55.7% | $80 / Sq Ft | |
| 06/30/2014 06/30/14 | Sold | $53,000 | +6.2% | $52 / Sq Ft | View Prior Sale |
| 06/24/2014 06/24/14 | Pending | -- | -- | -- | |
| 06/20/2014 06/20/14 | For Sale | $49,900 | -- | $48 / Sq Ft |
Purchase History
| Date | Type | Sale Price | Title Company |
|---|---|---|---|
| Interfamily Deed Transfer | -- | None Available | |
| Deed | $83,019 | None Available | |
| Warranty Deed | -- | Attorney | |
| Sheriffs Deed | $68,921 | Attorney | |
| Warranty Deed | $78,500 | Chicago Title Company | |
| Warranty Deed | $53,000 | Devon Title Company | |
| Sheriffs Deed | $47,000 | None Available | |
| Interfamily Deed Transfer | -- | -- | |
| Interfamily Deed Transfer | -- | -- |
Mortgage History
| Date | Status | Loan Amount | Loan Type |
|---|---|---|---|
| Previous Owner | $79,084 | VA |
Source: MichRIC
MLS Number: 25055680
APN: 06-33-447-004
- 541 Pleasant Home Ct
- 742 W Kilgore Rd Unit 202
- 742 W Kilgore Rd Unit 108
- 729 Buchanan Ave
- 715 Buchanan Ave
- 756 W Kilgore Rd Unit 108
- 310 Oakhurst Ave
- 921 W Kilgore Rd
- 417 Parker Ave
- 126 Blanche Ave
- 1122 Parker Ave
- 5037 Old Colony Rd
- 616 Lynn Ave Unit 24
- 616 Lynn Ave Unit 30
- 616 Lynn Ave Unit 31
- 616 Lynn Ave Unit 23
- 1028 Clover St
- 49 Blanche Ave
- 4428 Bronson Blvd
- 41 Blanche Ave
- 734 W Kilgore Rd Unit 206
- 544 Denway Cir
- 4037 S Rose St
- 100 Candlewyck Dr
- 611 Whites Rd
- 316 Tudor Cir
- 3309 St Joseph St Unit C
- 126 Inkster Ave
- 1500 E Kilgore
- 2007 Stearns Ave Unit 3
- 6195 Village Green Cir
- 6285 Ivywood Dr
- 214 E Belmont St
- 601 Alfa Ct
- 645 Phillips St
- 307 Della St
- 132 Reed Ave Unit 3
- 132 Reed Ave Unit 3
- 132 Reed Ave Unit 3
- 2185 Albatross Ct







