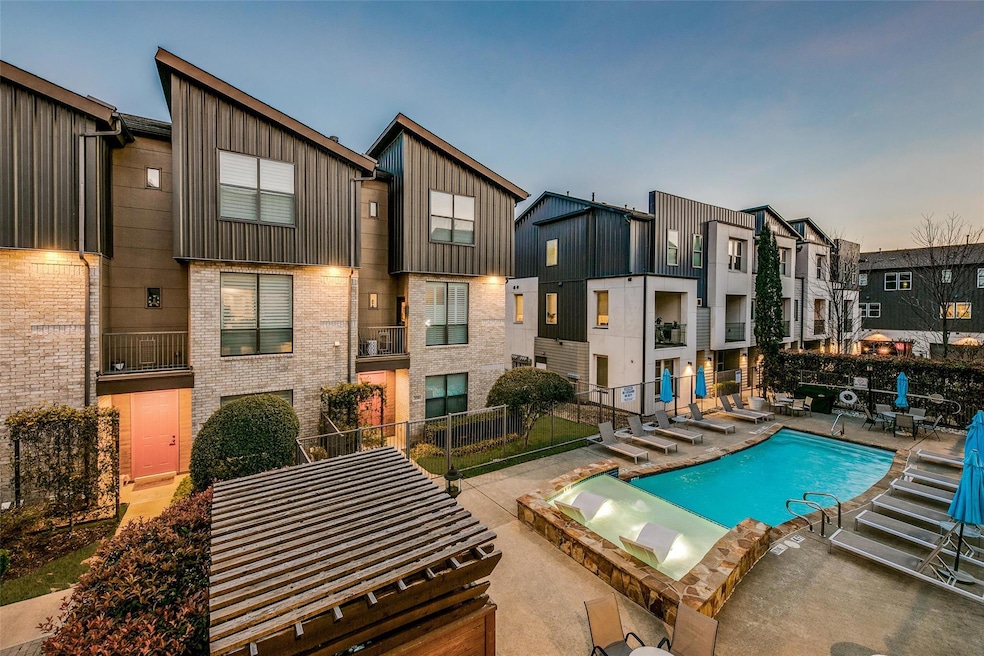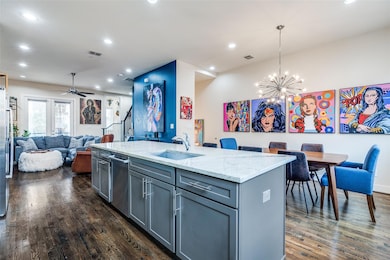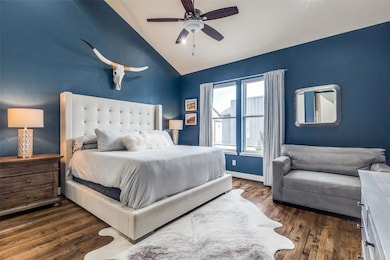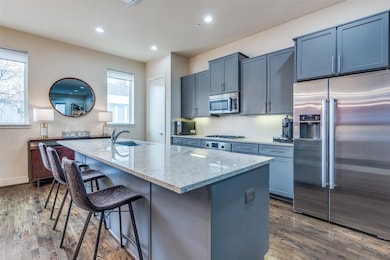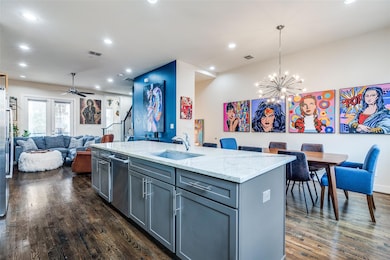
4211 Rawlins St Unit 839 Dallas, TX 75219
Oak Lawn NeighborhoodEstimated payment $4,684/month
Highlights
- In Ground Pool
- 2.53 Acre Lot
- Contemporary Architecture
- Gated Community
- Open Floorplan
- Vaulted Ceiling
About This Home
Unparalleled Luxury Living in the Heart of Dallas. This stunning 3-story townhome, steps away from vibrant shopping and dining, epitomizes urban elegance. A spacious living room, private balcony, and chic entertaining area for modern living. Beautiful hardwood floors and lofty ceilings in the primary bedroom give this unit the ultimate cool vibes. The owner's retreat is a haven of comfort with walk-in shower, enormous bathtub, and so much more. The large custom closet, adorned with custom shelving, ensures seamless organization. An attached garage for 2 cars with additional storage and EV ready plug-in, in addition to the fabulous courtyard perfect for pets complete the urban oasis. Location, Location, Location, and this unit has it all.
Last Listed By
Ebby Halliday, REALTORS Brokerage Phone: 214-210-1500 License #0596679 Listed on: 02/13/2025

Property Details
Home Type
- Condominium
Est. Annual Taxes
- $11,164
Year Built
- Built in 2014
Lot Details
- Gated Home
- Wood Fence
- Landscaped
- Interior Lot
- Few Trees
HOA Fees
- $542 Monthly HOA Fees
Parking
- 2 Car Attached Garage
- Electric Vehicle Home Charger
- Rear-Facing Garage
- Epoxy
- Garage Door Opener
- Guest Parking
- Additional Parking
Home Design
- Contemporary Architecture
- Traditional Architecture
- Slab Foundation
- Composition Roof
- Aluminum Siding
- Stucco
Interior Spaces
- 1,850 Sq Ft Home
- 3-Story Property
- Open Floorplan
- Built-In Features
- Vaulted Ceiling
- ENERGY STAR Qualified Windows
- Window Treatments
- Home Security System
Kitchen
- Eat-In Kitchen
- Convection Oven
- Gas Oven or Range
- Gas Range
- Microwave
- Dishwasher
- Kitchen Island
- Granite Countertops
- Disposal
Flooring
- Wood
- Ceramic Tile
Bedrooms and Bathrooms
- 3 Bedrooms
- Walk-In Closet
- Double Vanity
Accessible Home Design
- Smart Technology
Eco-Friendly Details
- Energy-Efficient Appliances
- Energy-Efficient HVAC
- Energy-Efficient Insulation
- Energy-Efficient Thermostat
Pool
- In Ground Pool
- Gunite Pool
- Waterfall Pool Feature
- Fence Around Pool
Outdoor Features
- Balcony
- Covered patio or porch
- Rain Gutters
Schools
- Esperanza Medrano Elementary School
- North Dallas High School
Utilities
- Central Heating and Cooling System
- Vented Exhaust Fan
- Tankless Water Heater
- High Speed Internet
- Cable TV Available
Listing and Financial Details
- Legal Lot and Block 1B / G/149
- Assessor Parcel Number 00C55050000800839
Community Details
Overview
- Association fees include all facilities, insurance, ground maintenance, maintenance structure, sewer, trash, water
- Kpm Association Management Association
- Palo Alto Twnhms Condos Subdivision
Recreation
- Community Pool
- Park
Security
- Gated Community
- Carbon Monoxide Detectors
- Fire and Smoke Detector
- Fire Sprinkler System
Map
Home Values in the Area
Average Home Value in this Area
Tax History
| Year | Tax Paid | Tax Assessment Tax Assessment Total Assessment is a certain percentage of the fair market value that is determined by local assessors to be the total taxable value of land and additions on the property. | Land | Improvement |
|---|---|---|---|---|
| 2023 | $8,432 | $471,000 | $172,640 | $298,360 |
| 2022 | $9,820 | $490,250 | $0 | $0 |
| 2021 | $11,713 | $444,000 | $95,910 | $348,090 |
| 2020 | $12,045 | $444,000 | $95,910 | $348,090 |
| 2019 | $12,633 | $444,000 | $95,910 | $348,090 |
| 2018 | $10,380 | $444,000 | $95,910 | $348,090 |
| 2017 | $11,571 | $425,500 | $95,910 | $329,590 |
| 2016 | $11,571 | $425,500 | $95,910 | $329,590 |
| 2015 | -- | $374,630 | $62,340 | $312,290 |
Property History
| Date | Event | Price | Change | Sq Ft Price |
|---|---|---|---|---|
| 05/14/2025 05/14/25 | Pending | -- | -- | -- |
| 05/01/2025 05/01/25 | Price Changed | $575,000 | -0.9% | $311 / Sq Ft |
| 02/14/2025 02/14/25 | For Sale | $579,950 | -- | $313 / Sq Ft |
Purchase History
| Date | Type | Sale Price | Title Company |
|---|---|---|---|
| Vendors Lien | -- | Lawyers | |
| Vendors Lien | -- | Stewart |
Mortgage History
| Date | Status | Loan Amount | Loan Type |
|---|---|---|---|
| Open | $370,700 | New Conventional | |
| Closed | $408,500 | New Conventional | |
| Previous Owner | $245,980 | New Conventional |
Similar Homes in Dallas, TX
Source: North Texas Real Estate Information Systems (NTREIS)
MLS Number: 20843497
APN: 00C55050000800839
- 4211 Rawlins St Unit 525
- 4211 Rawlins St Unit 97
- 4211 Rawlins St Unit 733
- 4211 Rawlins St Unit 839
- 3320 Douglas Ave Unit C
- 4220 Rawlins St
- 4224 Rawlins St Unit 1
- 4224 Rawlins St Unit 111
- 4034 Rawlins St Unit 102
- 4040 N Hall St Unit 109
- 4040 N Hall St Unit 106
- 3204 Wycliff Ave Unit 3216
- 3204 Wycliff Ave Unit 3214
- 4023 Rawlins St Unit 108
- 4310 Rawlins St
- 4317 Rawlins St
- 4129 Bowser Ave
- 4107 Bowser Ave Unit 307
- 4107 Bowser Ave Unit 202
- 4003 Rawlins St
