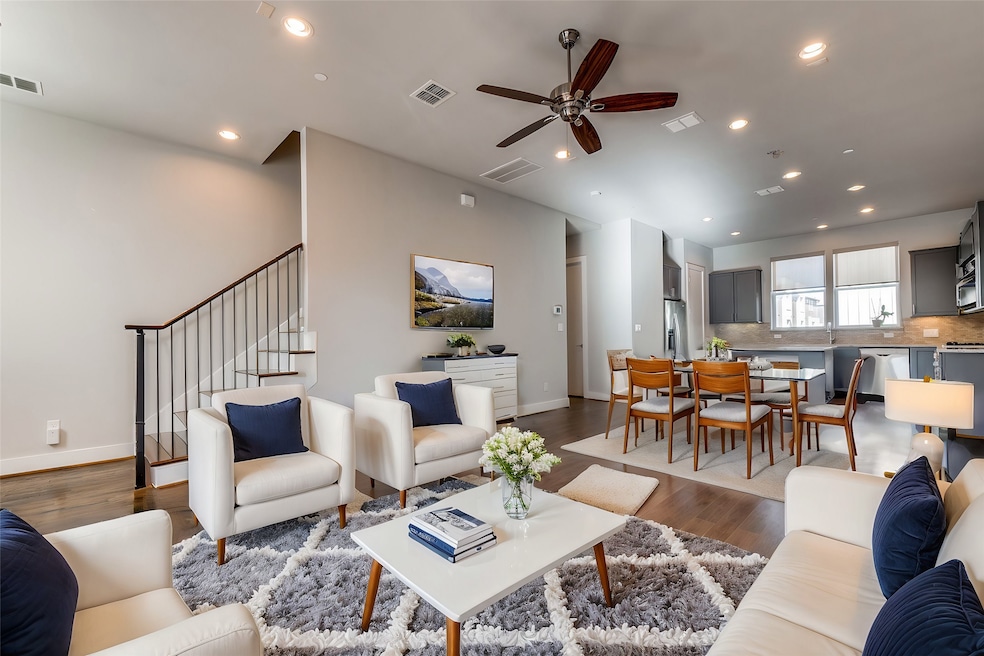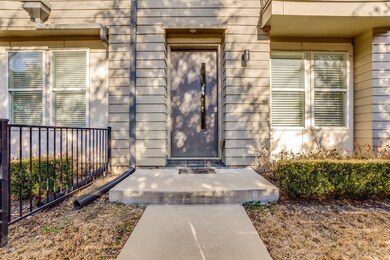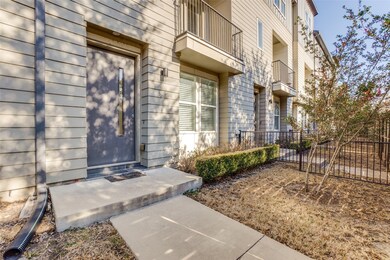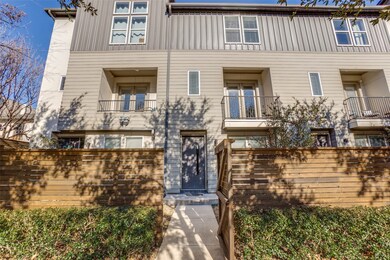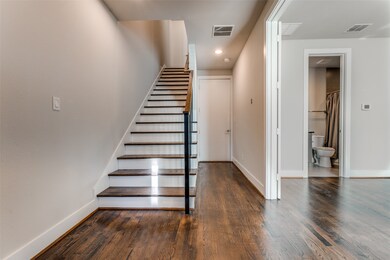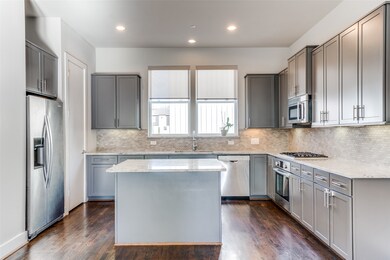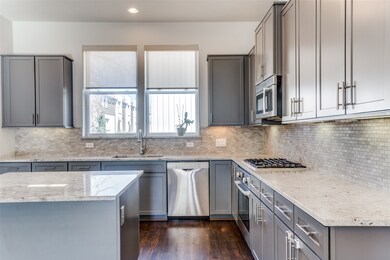
4211 Rawlins St Unit 92 Dallas, TX 75219
Oak Lawn NeighborhoodHighlights
- 2.53 Acre Lot
- Contemporary Architecture
- 2 Car Attached Garage
- Open Floorplan
- Wood Flooring
- Walk-In Closet
About This Home
Modern Townhome with is ready for move-in. This is a high-end home designed with efficiency and luxury in mind. Located in highly desirable Oak Lawn area, with own private courtyard and 2 car garage! Wood floors through out! First floor has a large bedroom with ensuite bathroom. Second floor has gourmet kitchen with gas cooktop, stainless steel appliances and kitchen island, opens up to large dining area and spacious family room. Lots of natural light into the family room and has working patio doors. Third floor has 2 bedrooms. Relax in the master bedroom and elegant bathroom with dual sinks, tub and frameless shower. Another secondary bedroom also has ensuite bath. Located close to downtown Dallas, highway 75, DNT, 35. Lots of shopping and restaurants in the area.
Listing Agent
ERA Empower Realty LLC Brokerage Phone: 469-249-0378 License #0588633 Listed on: 07/01/2025
Condo Details
Home Type
- Condominium
Est. Annual Taxes
- $11,140
Year Built
- Built in 2014
Parking
- 2 Car Attached Garage
- 2 Carport Spaces
- Rear-Facing Garage
- Garage Door Opener
Home Design
- Contemporary Architecture
- Stucco
Interior Spaces
- 1,846 Sq Ft Home
- 3-Story Property
- Open Floorplan
Kitchen
- Electric Oven
- Gas Cooktop
- Microwave
- Dishwasher
- Disposal
Flooring
- Wood
- Tile
Bedrooms and Bathrooms
- 3 Bedrooms
- Walk-In Closet
Schools
- Houston Elementary School
- North Dallas High School
Utilities
- Central Heating and Cooling System
- High Speed Internet
- Cable TV Available
Additional Features
- Courtyard
- Wood Fence
Listing and Financial Details
- Residential Lease
- Property Available on 7/1/25
- Tenant pays for cable TV, electricity
- Legal Lot and Block 1B / G/149
- Assessor Parcel Number 00C55050000900092
Community Details
Overview
- Kpm Association
- Palo Alto Twnhms Condo Subdivision
Pet Policy
- Pet Size Limit
- 2 Pets Allowed
- Dogs Allowed
Map
About the Listing Agent

With over 15 years experience in the Dallas Real Estate Market, I have helped many buyers and sellers with their purchases and sales. Whether it’s selling or buying their first home, or 5th home, I am there to navigate the ever changing market and trends to ensure a smooth process and excellent experience.
Being professional, knowledgeable, trustworthy and communicative are all characteristics that I value to service my clients. My knowledge of the market and research techniques
Kelley's Other Listings
Source: North Texas Real Estate Information Systems (NTREIS)
MLS Number: 20987066
APN: 00C55050000900092
- 4211 Rawlins St Unit 525
- 4211 Rawlins St Unit 97
- 4211 Rawlins St Unit 733
- 3320 Douglas Ave Unit C
- 4220 Rawlins St
- 4224 Rawlins St Unit 111
- 4034 Rawlins St Unit 102
- 4040 N Hall St Unit 109
- 4040 N Hall St Unit 106
- 3204 Wycliff Ave Unit 3216
- 3204 Wycliff Ave Unit 3214
- 4023 Rawlins St Unit 108
- 4310 Rawlins St
- 4317 Rawlins St
- 4107 Bowser Ave Unit 307
- 4003 Rawlins St
- 4330 Rawlins St
- 4335 Rawlins St
- 4000 Rawlins St Unit 101b
- 4000 Rawlins St Unit 103A
