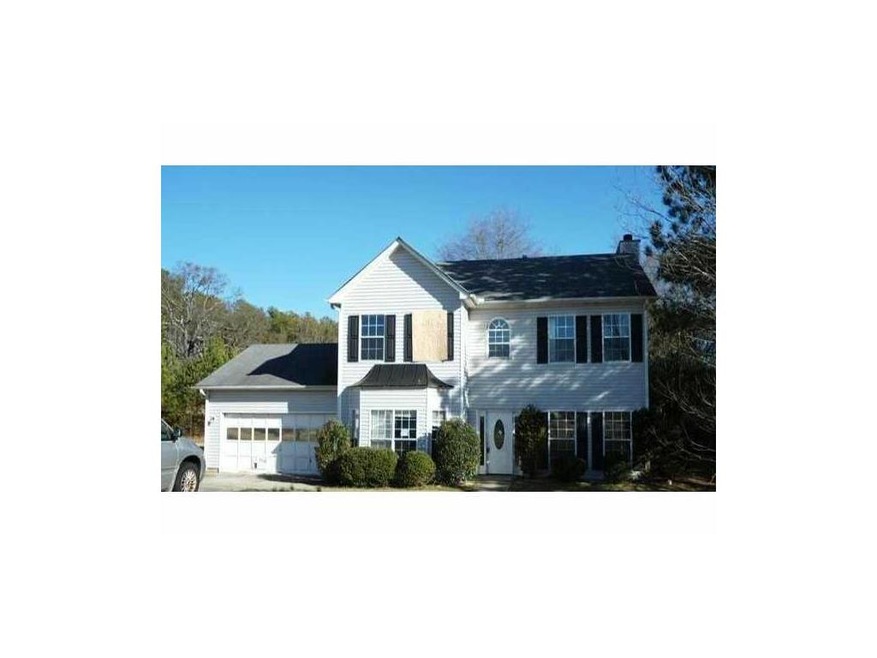4211 Sorrells Blvd Powder Springs, GA 30127
Highlights
- Traditional Architecture
- Formal Dining Room
- Eat-In Kitchen
- Wood Flooring
- Cul-De-Sac
- Separate Shower in Primary Bathroom
About This Home
As of April 2022ACCEPTED OFFER. Huge price reduction on large vinyl sided 2 story home on large cul-de-sac lot! 4 roomy bedrooms including master upstairs. Tile floors throughout most of main level. Large family room w/fireplace, separate living and dining rooms. Interior needs repair but excellent opportunity for investor or first time buyer willing to do some work!
Last Agent to Sell the Property
BENJAMIN GRAY
NOT A VALID MEMBER License #303703
Home Details
Home Type
- Single Family
Est. Annual Taxes
- $1,203
Year Built
- Built in 1999
Lot Details
- Cul-De-Sac
- Level Lot
Parking
- 2 Car Garage
- Driveway Level
Home Design
- Traditional Architecture
- Fixer Upper
- Vinyl Siding
Interior Spaces
- 2,046 Sq Ft Home
- 2-Story Property
- Two Story Entrance Foyer
- Family Room with Fireplace
- Living Room
- Formal Dining Room
- Pull Down Stairs to Attic
- Laundry on upper level
Kitchen
- Eat-In Kitchen
- Breakfast Bar
- Electric Range
- Dishwasher
- Laminate Countertops
- Wood Stained Kitchen Cabinets
Flooring
- Wood
- Carpet
Bedrooms and Bathrooms
- 4 Bedrooms
- Walk-In Closet
- Dual Vanity Sinks in Primary Bathroom
- Separate Shower in Primary Bathroom
- Soaking Tub
Outdoor Features
- Patio
Schools
- Powder Springs Elementary School
- Cooper Middle School
- Mceachern High School
Utilities
- Forced Air Heating and Cooling System
- Heating System Uses Natural Gas
- Gas Water Heater
- Septic Tank
Community Details
- Sorrells Ridge Subdivision
Listing and Financial Details
- Tax Lot 6 & 7
- Assessor Parcel Number 4211SorrellsBLVD
Ownership History
Purchase Details
Home Financials for this Owner
Home Financials are based on the most recent Mortgage that was taken out on this home.Purchase Details
Home Financials for this Owner
Home Financials are based on the most recent Mortgage that was taken out on this home.Purchase Details
Home Financials for this Owner
Home Financials are based on the most recent Mortgage that was taken out on this home.Purchase Details
Purchase Details
Home Financials for this Owner
Home Financials are based on the most recent Mortgage that was taken out on this home.Map
Home Values in the Area
Average Home Value in this Area
Purchase History
| Date | Type | Sale Price | Title Company |
|---|---|---|---|
| Special Warranty Deed | $329,000 | Mozley Finlaysonloggins Llp | |
| Warranty Deed | $122,600 | -- | |
| Warranty Deed | $50,000 | -- | |
| Foreclosure Deed | $58,500 | -- | |
| Deed | $144,400 | -- |
Mortgage History
| Date | Status | Loan Amount | Loan Type |
|---|---|---|---|
| Previous Owner | $124,000 | Stand Alone Second | |
| Previous Owner | $23,200 | Stand Alone Second | |
| Previous Owner | $142,169 | FHA |
Property History
| Date | Event | Price | Change | Sq Ft Price |
|---|---|---|---|---|
| 04/08/2022 04/08/22 | Sold | $329,000 | 0.0% | $161 / Sq Ft |
| 02/28/2022 02/28/22 | Pending | -- | -- | -- |
| 12/22/2021 12/22/21 | For Sale | $329,000 | 0.0% | $161 / Sq Ft |
| 11/08/2021 11/08/21 | Pending | -- | -- | -- |
| 11/08/2021 11/08/21 | For Sale | $329,000 | +168.4% | $161 / Sq Ft |
| 07/20/2012 07/20/12 | Sold | $122,600 | -5.6% | $60 / Sq Ft |
| 06/25/2012 06/25/12 | Pending | -- | -- | -- |
| 06/15/2012 06/15/12 | For Sale | $129,900 | +159.8% | $63 / Sq Ft |
| 02/22/2012 02/22/12 | Sold | $50,000 | -48.1% | $24 / Sq Ft |
| 01/23/2012 01/23/12 | Pending | -- | -- | -- |
| 01/05/2012 01/05/12 | For Sale | $96,250 | -- | $47 / Sq Ft |
Tax History
| Year | Tax Paid | Tax Assessment Tax Assessment Total Assessment is a certain percentage of the fair market value that is determined by local assessors to be the total taxable value of land and additions on the property. | Land | Improvement |
|---|---|---|---|---|
| 2024 | $3,549 | $128,852 | $24,000 | $104,852 |
| 2023 | $3,006 | $128,852 | $24,000 | $104,852 |
| 2022 | $3,680 | $121,256 | $14,000 | $107,256 |
| 2021 | $2,398 | $79,016 | $11,200 | $67,816 |
| 2020 | $2,087 | $68,772 | $11,200 | $57,572 |
| 2019 | $2,087 | $68,772 | $11,200 | $57,572 |
| 2018 | $1,796 | $59,188 | $10,000 | $49,188 |
| 2017 | $1,702 | $59,188 | $10,000 | $49,188 |
| 2016 | $1,770 | $61,576 | $12,000 | $49,576 |
| 2015 | $1,094 | $37,148 | $10,800 | $26,348 |
| 2014 | $1,104 | $37,148 | $0 | $0 |
Source: First Multiple Listing Service (FMLS)
MLS Number: 4310703
APN: 19-0970-0-014-0
- 5400 Hill Rd SW
- 5400 Hill Rd
- 5422 Hill Rd SW
- 5245 Cherry Hill Ln
- 4027 Finch Rd SW
- 5447 Stirrup Way
- 4896 Muirwood Dr
- 5113 Heritage Oaks Ln SW
- 4557 Waldens Farm Ct
- 4312 Defoors Farm Trail
- 3898 Heritage Oaks Dr SW
- 3920 Hiram Lithia Springs Rd
- 4708 Cooling Water Cir SW
- 4720 Cooling Water Cir SW
- 4732 Cooling Water Cir SW
- 5364 Muirwood Place
- 5670 Lanny Dr
- 4544 Ridgeview Dr

