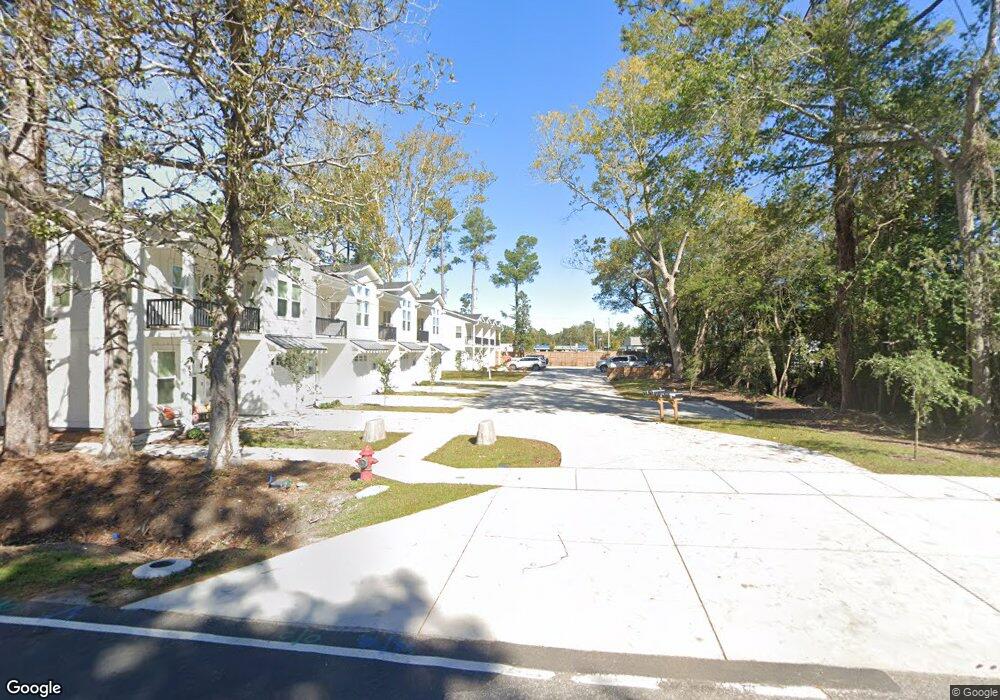4211 Spirea Dr Unit B Wilmington, NC 28403
Lincoln Forest Neighborhood
3
Beds
3
Baths
1,512
Sq Ft
--
Built
About This Home
This home is located at 4211 Spirea Dr Unit B, Wilmington, NC 28403. 4211 Spirea Dr Unit B is a home located in New Hanover County with nearby schools including Winter Park Model Elementary School, Roland-Grise Middle School, and John T. Hoggard High School.
Create a Home Valuation Report for This Property
The Home Valuation Report is an in-depth analysis detailing your home's value as well as a comparison with similar homes in the area
Home Values in the Area
Average Home Value in this Area
Tax History Compared to Growth
Map
Nearby Homes
- 4211 Spirea Dr Unit C
- 4153 Spirea Dr Unit 3
- 4118 Peachtree Ave
- 4204 Park Ave
- 1731 41st St Unit C
- 1713 S 41st St Unit A
- 1743 S 41st St Unit G
- 4011 Peachtree Ave
- 3924 Gillette Dr
- 3933 Sweetbriar Rd
- 1121 Montclair
- 3938 Sweetbriar Rd
- 1044 Page Ave
- 115 Ridgeway Dr
- 4220 Wilshire Blvd Unit 304
- 1023 Bonham Ave
- 131 Ridgeway Dr
- 3801 Gillette Dr
- 3735 Saint Johns Ct Unit B
- 3663 Saint Johns Ct Unit A
- 4211 Spirea Dr Unit A-D, A-D
- 4211 Spirea Dr
- 4213 Spirea Dr Unit B
- 4213 Spirea Dr Unit A
- 4209 Spirea Dr
- 4218 Spirea Dr
- 4210 Spirea Dr
- 4206 Spirea Dr
- 4204 Spirea Dr
- 4201 Spirea Dr
- 4202 Spirea Dr
- 4303 Spirea Dr
- 4302 Spirea Dr
- 4199 Spirea Dr
- 4199 Spirea Dr Unit 8
- 4197 Spirea Dr Unit B4
- 4197 Spirea Dr Unit 4
- 4195 Spirea Dr
- 4305 Spirea Dr
- 4193 Spirea Dr Unit B3
