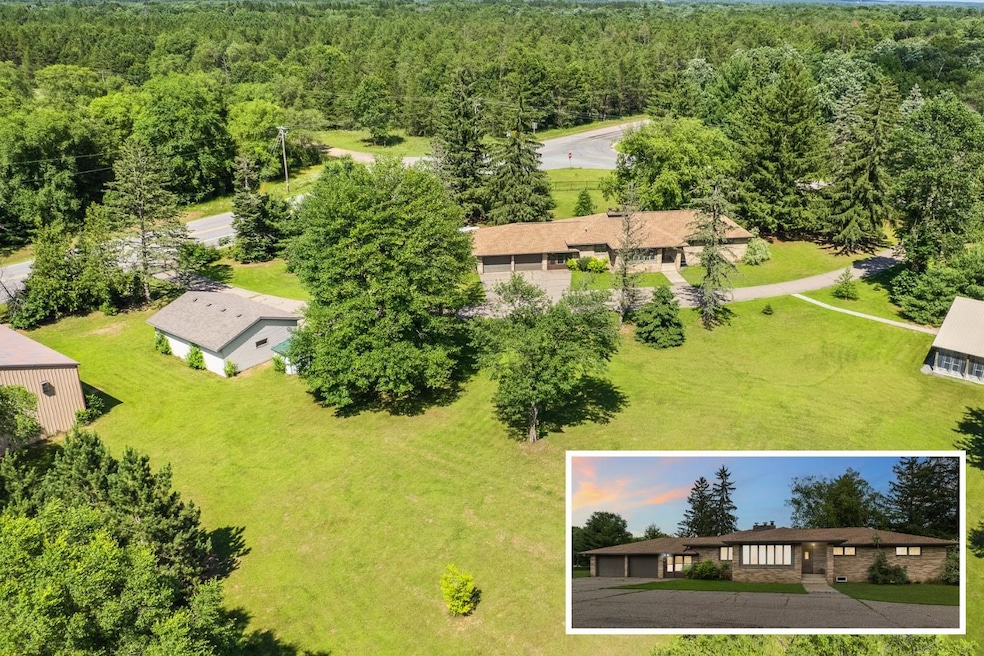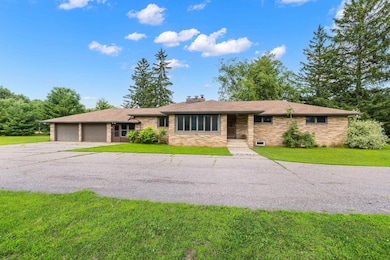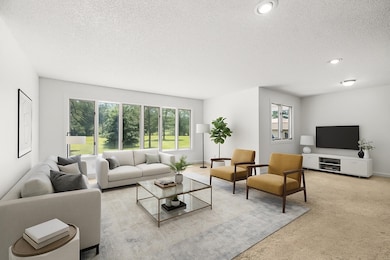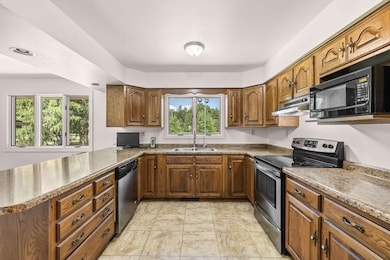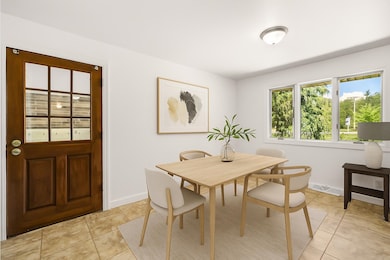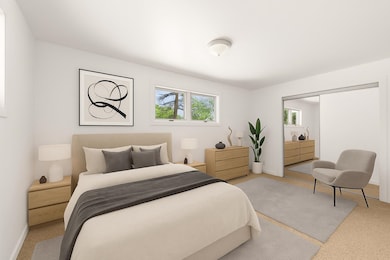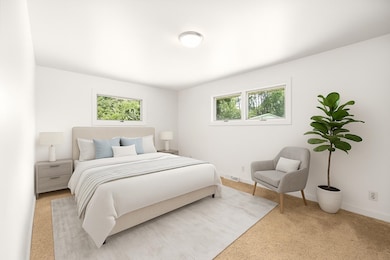4211 State Highway 173 Nekoosa, WI 54457
Estimated payment $2,781/month
Highlights
- Ranch Style House
- First Floor Utility Room
- 10 Car Attached Garage
- 2 Fireplaces
- Fenced Yard
- Patio
About This Home
Spectacular 2.60 acre estate features an Executive Ranch home & THREE MASSIVE OUTBUILDINGS offering endless opportunities! Conveniently located for outdoor adventurists to enjoy lake life, golfing, hiking, ATVing, snowmobiling and stunning scenery. Enjoy over 3,200 square feet of finished living space including a delightful chef’s kitchen with dining and dinette areas, two wood-burning fireplaces, luxurious primary suite with custom walk-in closet, gorgeous spa style baths, oversized bedrooms, main level laundry and storage galore! The property includes multiple exceptional outbuildings: a fully insulated 24x32 garage/workshop, a climate-controlled 24x32x10 luxury dog kennel with grooming station and indoor/outdoor runs, and a massive 56x32x14 pole building with concrete floor—perfect for storage, business, or hobby farming. Situated on a lush landscape, gated with a long driveway, this meticulous property offers the perfect blend of luxury living, versatile functionality, and picturesque tranquility in a quaint rural setting.
Home Details
Home Type
- Single Family
Year Built
- Built in 1965
Lot Details
- 2.6 Acre Lot
- Kennel
- Fenced Yard
Home Design
- Ranch Style House
- Brick Exterior Construction
- Shingle Roof
- Metal Roof
- Aluminum Siding
- Metal Siding
Interior Spaces
- 2 Fireplaces
- Wood Burning Fireplace
- First Floor Utility Room
- Fire and Smoke Detector
Kitchen
- Range
- Microwave
- Dishwasher
Flooring
- Carpet
- Vinyl
Bedrooms and Bathrooms
- 3 Bedrooms
- Bathroom on Main Level
- 3 Full Bathrooms
- Shower Only
Laundry
- Laundry on main level
- Dryer
- Washer
Partially Finished Basement
- Basement Fills Entire Space Under The House
- Block Basement Construction
Parking
- 10 Car Attached Garage
- Garage Door Opener
- Driveway Level
Outdoor Features
- Patio
- Outbuilding
Utilities
- Forced Air Heating and Cooling System
- Liquid Propane Gas Water Heater
- Conventional Septic
- Satellite Dish
- Cable TV Available
Listing and Financial Details
- Assessor Parcel Number 1300394D
Map
Home Values in the Area
Average Home Value in this Area
Tax History
| Year | Tax Paid | Tax Assessment Tax Assessment Total Assessment is a certain percentage of the fair market value that is determined by local assessors to be the total taxable value of land and additions on the property. | Land | Improvement |
|---|---|---|---|---|
| 2024 | $3,082 | $275,600 | $21,000 | $254,600 |
| 2023 | $2,681 | $152,200 | $11,200 | $141,000 |
| 2022 | $3,104 | $152,200 | $11,200 | $141,000 |
| 2021 | $3,229 | $152,200 | $11,200 | $141,000 |
| 2020 | $3,046 | $152,200 | $11,200 | $141,000 |
| 2019 | $2,827 | $152,200 | $11,200 | $141,000 |
| 2018 | $2,849 | $152,200 | $11,200 | $141,000 |
| 2017 | $2,784 | $152,200 | $11,200 | $141,000 |
| 2016 | $2,868 | $152,200 | $11,200 | $141,000 |
| 2015 | $2,362 | $131,100 | $11,200 | $119,900 |
Property History
| Date | Event | Price | List to Sale | Price per Sq Ft | Prior Sale |
|---|---|---|---|---|---|
| 09/19/2025 09/19/25 | Price Changed | $479,900 | -4.0% | $147 / Sq Ft | |
| 07/07/2025 07/07/25 | For Sale | $499,900 | +172.6% | $154 / Sq Ft | |
| 07/24/2015 07/24/15 | Sold | $183,400 | -3.2% | $66 / Sq Ft | View Prior Sale |
| 06/29/2015 06/29/15 | Pending | -- | -- | -- | |
| 05/18/2015 05/18/15 | For Sale | $189,444 | -- | $68 / Sq Ft |
Purchase History
| Date | Type | Sale Price | Title Company |
|---|---|---|---|
| Warranty Deed | $183,400 | -- | |
| Warranty Deed | $99,000 | Goetz Abstract & Title Inc | |
| Interfamily Deed Transfer | -- | None Available |
Source: Central Wisconsin Multiple Listing Service
MLS Number: 22503066
APN: 13-00394D
- 349 Crestview Ln
- Lot 2 Crestview Ln
- 4727 State Highway 173
- 895 Waterworks Rd
- 237 Wood Ave
- 263 Buehler Ave
- 2633 Swiggum Ln
- 801 W 5th St
- 121 Elmwood Ln
- 3717 Wisconsin 54 Unit Lot 9
- 125 10th St
- W3065 3rd St Unit Grand View Shores Lo
- 1299 Kimball Ave
- 4555 Lynn Hill Rd
- 000 Birch Ln
- 1258 Kimball Ave
- 40 Acres Wisconsin 73
- 10221 Wisconsin 73
- 523 State Highway 73 S
- 577 State Highway 73 S
- 1310 21st Ave S
- 4750 8th St S
- 1155 19th Ave S
- 1740 Boles St
- 430 8th Ave S
- 2241 14th St S
- 310 Poplar St
- 310 Poplar St
- 621 32nd St N
- 3561 Washington St
- 1144 County Road D
- 1678 Archer Ave Unit ID1244954P
- 5183 3rd Ave
- W6764 Rural Estate
- 3570 Page Dr
- 3062 Barrington Place
- 3500 Willow Dr
- 3284 Village Ln
- 1200 River View Ave
- 1401 River View Ave Unit D
