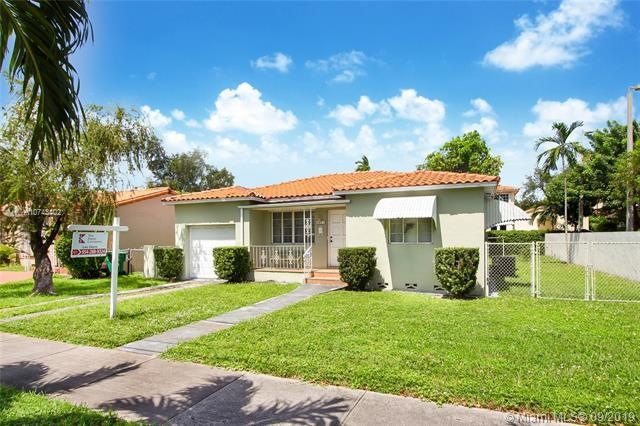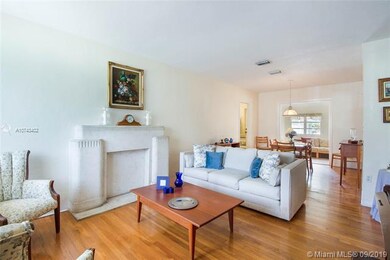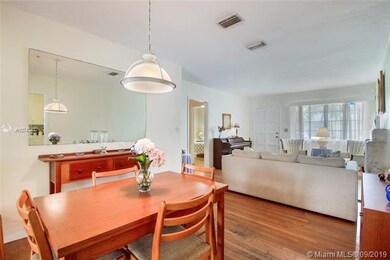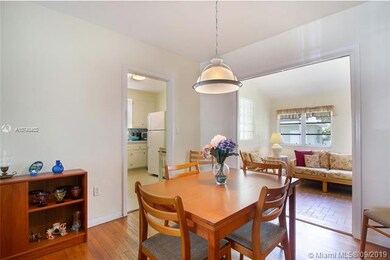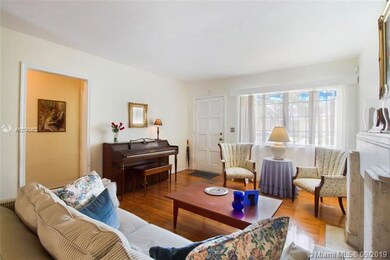
4211 SW 3rd St Coral Gables, FL 33134
Flagami NeighborhoodEstimated Value: $596,000 - $653,000
Highlights
- Wood Flooring
- Garden View
- Workshop
- Coral Gables Senior High School Rated A-
- No HOA
- Fireplace
About This Home
As of October 2019GREAT OPPORTUNITY TO OWN IN THIS VERY DESIRABLE NEIGHBORHOOD. CUTE 2/1 PLUS DEN OR FAMILY ROOM FULL OF CHARM. ORIGINAL HARDWOOD FLOORS THRU OUT. VERY WELL MAINTAINED. LARGE BUILT IN SHED IN BACKYARD PROVIDES A GREAT WORKSHOP. DELICIOUS MANGO TREE IN BACK. PERFECT FOR ENTERTAINING. PLEASE CALL L/A FOR EASY SHOWING INSTRUCTIONS. THIS PROPERTY WILL NOT LAST.
Home Details
Home Type
- Single Family
Est. Annual Taxes
- $1,004
Year Built
- Built in 1947
Lot Details
- 6,420 Sq Ft Lot
- South Facing Home
- Fenced
- Property is zoned 0100
Home Design
- Barrel Roof Shape
- Concrete Block And Stucco Construction
Interior Spaces
- 972 Sq Ft Home
- 1-Story Property
- Ceiling Fan
- Fireplace
- Family Room
- Open Floorplan
- Workshop
- Garden Views
- Electric Range
Flooring
- Wood
- Ceramic Tile
Bedrooms and Bathrooms
- 2 Bedrooms
- 1 Full Bathroom
- Bathtub and Shower Combination in Primary Bathroom
Laundry
- Dryer
- Washer
Parking
- Driveway
- Open Parking
Outdoor Features
- Shed
Schools
- Kinlock Park Elementary And Middle School
- Coral Gables High School
Utilities
- Central Heating and Cooling System
- Electric Water Heater
Community Details
- No Home Owners Association
- West Flagler Center Le Je Subdivision
Listing and Financial Details
- Assessor Parcel Number 01-41-05-029-0170
Ownership History
Purchase Details
Home Financials for this Owner
Home Financials are based on the most recent Mortgage that was taken out on this home.Similar Homes in Coral Gables, FL
Home Values in the Area
Average Home Value in this Area
Purchase History
| Date | Buyer | Sale Price | Title Company |
|---|---|---|---|
| Perez Triff Alfredo | $325,000 | Attorney |
Mortgage History
| Date | Status | Borrower | Loan Amount |
|---|---|---|---|
| Open | Perez Triff Alfredo | $260,000 |
Property History
| Date | Event | Price | Change | Sq Ft Price |
|---|---|---|---|---|
| 10/28/2019 10/28/19 | Sold | $325,000 | 0.0% | $334 / Sq Ft |
| 09/24/2019 09/24/19 | Pending | -- | -- | -- |
| 09/20/2019 09/20/19 | For Sale | $325,000 | -- | $334 / Sq Ft |
Tax History Compared to Growth
Tax History
| Year | Tax Paid | Tax Assessment Tax Assessment Total Assessment is a certain percentage of the fair market value that is determined by local assessors to be the total taxable value of land and additions on the property. | Land | Improvement |
|---|---|---|---|---|
| 2024 | $2,873 | $178,429 | -- | -- |
| 2023 | $2,873 | $163,153 | $0 | $0 |
| 2022 | $2,779 | $158,401 | $0 | $0 |
| 2021 | $2,760 | $153,788 | $0 | $0 |
| 2020 | $2,723 | $151,665 | $0 | $0 |
| 2019 | $1,057 | $112,875 | $0 | $0 |
| 2018 | $1,004 | $110,771 | $0 | $0 |
| 2017 | $1,011 | $108,493 | $0 | $0 |
| 2016 | $1,024 | $106,262 | $0 | $0 |
| 2015 | $1,042 | $105,524 | $0 | $0 |
| 2014 | -- | $104,687 | $0 | $0 |
Agents Affiliated with this Home
-
Leslie Dorn

Seller's Agent in 2019
Leslie Dorn
The Keyes Company
(954) 288-9324
42 Total Sales
-
Mercedes Palomo
M
Buyer's Agent in 2019
Mercedes Palomo
The Keyes Company
(305) 443-7423
4 Total Sales
Map
Source: MIAMI REALTORS® MLS
MLS Number: A10743402
APN: 01-4105-029-0170
- 4245 SW 3rd St
- 215 SW 42nd Ave Unit 905
- 215 SW 42nd Ave Unit 402
- 4330 SW 2nd St
- 4350 SW 2nd St
- 521 SW 40th Ct
- 3983 SW 2nd St
- 4381 SW 5th Terrace
- 4060 SW 6th St
- 117 NW 42nd Ave Unit 1013
- 117 NW 42nd Ave Unit 507
- 117 NW 42nd Ave Unit 1611
- 117 NW 42nd Ave Unit 812
- 4366 SW 6th St
- 3940 SW 5th Terrace
- 4242 NW 2nd St Unit 706
- 4242 NW 2nd St Unit 1202
- 4242 NW 2nd St Unit 604
- 4242 NW 2nd St Unit 1104
- 100 NW 43rd Place
- 4211 SW 3rd St
- 4219 SW 3rd St
- 4214 SW 2nd Terrace
- 4220 SW 2nd Terrace
- 4225 SW 3rd St
- 4225 NW 3rd St
- 4208 4208 Sw 2nd Terrace
- 4208 SW 2nd Terrace
- 4226 SW 2nd Terrace
- 4218 SW 3rd St
- 4214 SW 3rd St
- 4231 SW 3rd St
- 4240 SW 3rd St
- 4240 SW 3rd St
- 4232 SW 2nd Terrace
- 4200 SW 3rd St
- 4250 SW 3rd St
- 4238 SW 2nd Terrace
- 4260 SW 3rd St
- 4225 SW 4th St
