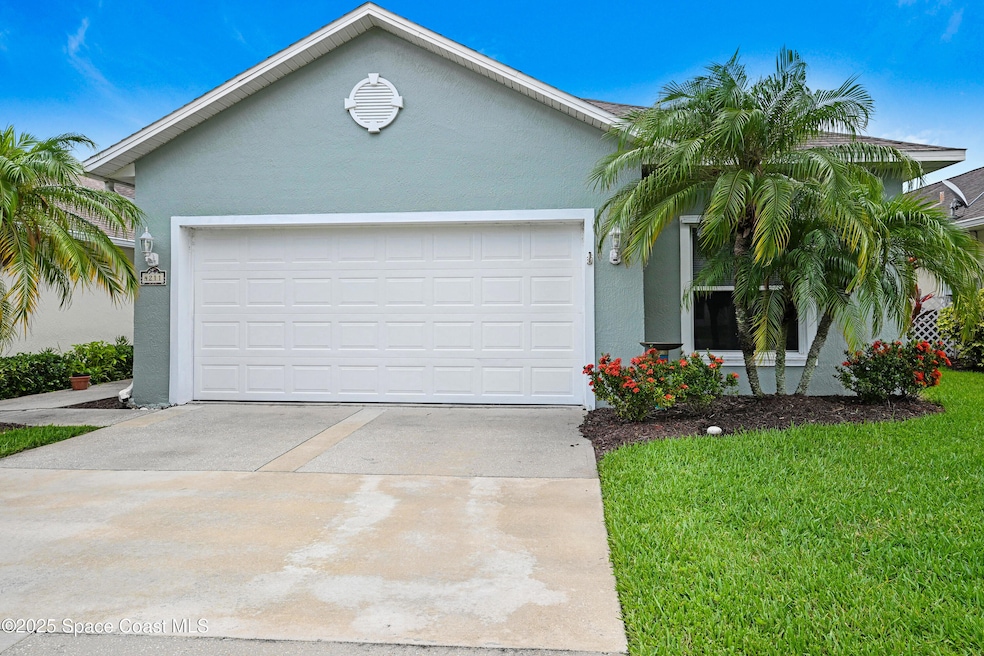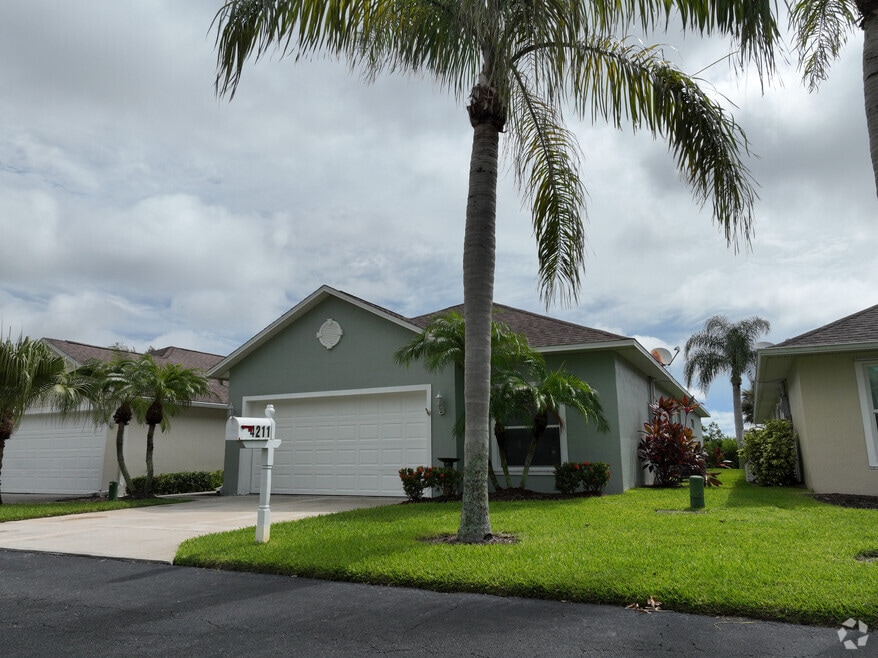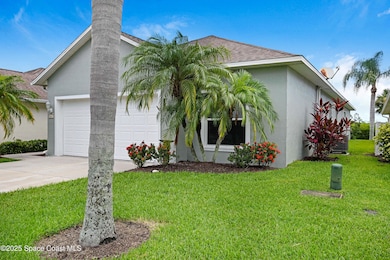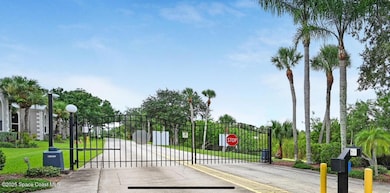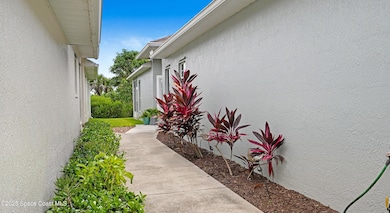
4211 Timothy Dr Merritt Island, FL 32953
Estimated payment $2,708/month
Highlights
- Hot Property
- Gated Community
- Open Floorplan
- Active Adult
- Views of Preserve
- Vaulted Ceiling
About This Home
Welcome Home to a Warm & Relaxing FL Lifestyle! This STUNNING Remodeled Home is TURN-KEY Ready & Waiting for YOU! Located in the Gated 55+ Osprey Village Community, Enjoy Single-Family Home Comfort with the Convenience of a Maintenance Free Lifestyle! The Assoc. Covers ROOF Replacement, Premium Cable & Internet, Ext. Maintenance (Inc. Painting), Landscaping, Heated Pool, & a Bocce Court. The Home Features Vaulted Ceilings, Open Floorplan, French Doors Lead to the Large Lanai Where You Will Enjoy the Peaceful Sounds & Sights of Nature. The Gorgeous Kitchen Has Quartz Countertops, Cabinets with Soft Close Doors & Drawers, Walk-In Pantry, Tiled Backsplash, SS Appliances. Quality LVP Flooring Flows Throughout. Relax In the Spacious Primary Suite Featuring Two Walk-In Closets, Spa Inspired Bathroom with Walk-In Shower, Quartz Double Vanity, & Closets. Conveniently Close to the Savannahs GOLF COURSE, Beaches, & Port. Easy Drive to Orlando Intl Airport. Ask for FEATURE SHEET,
Home Details
Home Type
- Single Family
Est. Annual Taxes
- $3,612
Year Built
- Built in 2002 | Remodeled
Lot Details
- 0.27 Acre Lot
- Property fronts a private road
- Cul-De-Sac
- Street terminates at a dead end
- West Facing Home
HOA Fees
- $585 Monthly HOA Fees
Parking
- 2 Car Garage
Home Design
- Traditional Architecture
- Shingle Roof
- Block Exterior
- Asphalt
- Stucco
Interior Spaces
- 1,611 Sq Ft Home
- 1-Story Property
- Open Floorplan
- Furniture Can Be Negotiated
- Vaulted Ceiling
- Ceiling Fan
- Screened Porch
- Vinyl Flooring
- Views of Preserve
Kitchen
- Breakfast Bar
- Walk-In Pantry
- Electric Range
- Microwave
- Ice Maker
- Dishwasher
Bedrooms and Bathrooms
- 3 Bedrooms
- Split Bedroom Floorplan
- Dual Closets
- Walk-In Closet
- 2 Full Bathrooms
- Shower Only
Laundry
- Laundry in unit
- Dryer
- Washer
Home Security
- Security Gate
- Hurricane or Storm Shutters
- Fire and Smoke Detector
Accessible Home Design
- Grip-Accessible Features
Schools
- Carroll Elementary School
- Jefferson Middle School
- Merritt Island High School
Utilities
- Central Heating and Cooling System
- Electric Water Heater
- Cable TV Available
Listing and Financial Details
- Assessor Parcel Number 24-36-02-Nj-0000e.0-0001.01
Community Details
Overview
- Active Adult
- Association fees include cable TV, internet, ground maintenance, pest control
- Karen Eddy Association, Phone Number (321) 759-4663
- Osprey Village At Cedar Creek Ph I Subdivision
- Maintained Community
Recreation
- Community Pool
Security
- Gated Community
3D Interior and Exterior Tours
Floorplan
Map
Home Values in the Area
Average Home Value in this Area
Tax History
| Year | Tax Paid | Tax Assessment Tax Assessment Total Assessment is a certain percentage of the fair market value that is determined by local assessors to be the total taxable value of land and additions on the property. | Land | Improvement |
|---|---|---|---|---|
| 2025 | $3,435 | $260,240 | -- | -- |
| 2024 | $3,612 | $276,400 | -- | -- |
| 2023 | $3,612 | $285,540 | $0 | $0 |
| 2022 | $3,372 | $277,230 | $0 | $0 |
| 2021 | $1,462 | $110,430 | $0 | $0 |
| 2020 | $1,403 | $108,910 | $0 | $0 |
| 2019 | $1,340 | $106,470 | $0 | $0 |
| 2018 | $1,333 | $104,490 | $0 | $0 |
| 2017 | $1,329 | $102,350 | $0 | $0 |
| 2016 | $1,336 | $100,250 | $0 | $0 |
| 2015 | $1,365 | $99,560 | $0 | $0 |
| 2014 | $1,368 | $98,770 | $0 | $0 |
Property History
| Date | Event | Price | List to Sale | Price per Sq Ft | Prior Sale |
|---|---|---|---|---|---|
| 11/13/2025 11/13/25 | For Sale | $345,000 | +28.7% | $214 / Sq Ft | |
| 09/27/2021 09/27/21 | Sold | $268,000 | +3.1% | $166 / Sq Ft | View Prior Sale |
| 08/25/2021 08/25/21 | Pending | -- | -- | -- | |
| 08/23/2021 08/23/21 | For Sale | $260,000 | -- | $161 / Sq Ft |
Purchase History
| Date | Type | Sale Price | Title Company |
|---|---|---|---|
| Warranty Deed | $268,000 | Title Solutions Of Fl Llc | |
| Warranty Deed | -- | Attorney | |
| Warranty Deed | $158,100 | -- |
Mortgage History
| Date | Status | Loan Amount | Loan Type |
|---|---|---|---|
| Open | $214,400 | New Conventional |
About the Listing Agent

Anne has been fortunate to grow up in Brevard County, Florida, and absolutely loves the area. Her family moved there to work at PAFB when she was six years old. Over the years, she has had the opportunity to live in various locations throughout the county, having grown up in Indian Harbour Beach and currently residing in Merritt Island. It's hard for her to choose a "favorite"! After purchasing personal homes and investment properties, she decided to pursue a real estate career and became
Anne's Other Listings
Source: Space Coast MLS (Space Coast Association of REALTORS®)
MLS Number: 1062001
APN: 24-36-02-NJ-0000E.0-0001.01
- 4111 Timothy Dr
- 521 Priscilla Place Unit 42
- 4341 Timothy Dr
- 0 Judson Rd Unit 1025550
- 3995 Dundee Dr
- Sienna Plan at Egret’s Reserve
- Huntington Plan at Egret’s Reserve
- Westfield Plan at Egret’s Reserve
- Harmony Plan at Egret’s Reserve
- Naples Plan at Egret’s Reserve
- 4405 Hebron Dr
- Livorno Plan at Egret’s Reserve
- Venice Plan at Egret’s Reserve
- Verona Plan at Egret’s Reserve
- 4577 Cornwall Dr
- 132 Gator Dr
- 4648 Cornwall Dr
- 4348 Sea Gull Dr
- 4200 N Courtenay Pkwy
- 4667 Cornwall Dr
- 117 Gator Dr
- 159 Blue Jay Ln
- 4619 Goldfinch Ln
- 220 Northgrove Dr
- 111 Honeytree Ln
- 3019 Sea Gate Cir
- 555 Kings Way
- 202 Ivory Coral Ln Unit ID1044418P
- 202 Ivory Coral Ln Unit ID1044437P
- 202 Ivory Coral Ln Unit ID1044420P
- 2842 Glenridge Cir
- 2720 Cutlass Point Ln Unit 104
- 109 Via Havarre
- 2464 Hemingway Ln Unit 102
- 113 Las Palmas
- 130 Summer Place Unit 5
- 110 Summer Place Unit 4
- 290 Spring Dr Unit 4
- 210 Spring Dr Unit 7
- 100 Summer Place Unit 7
