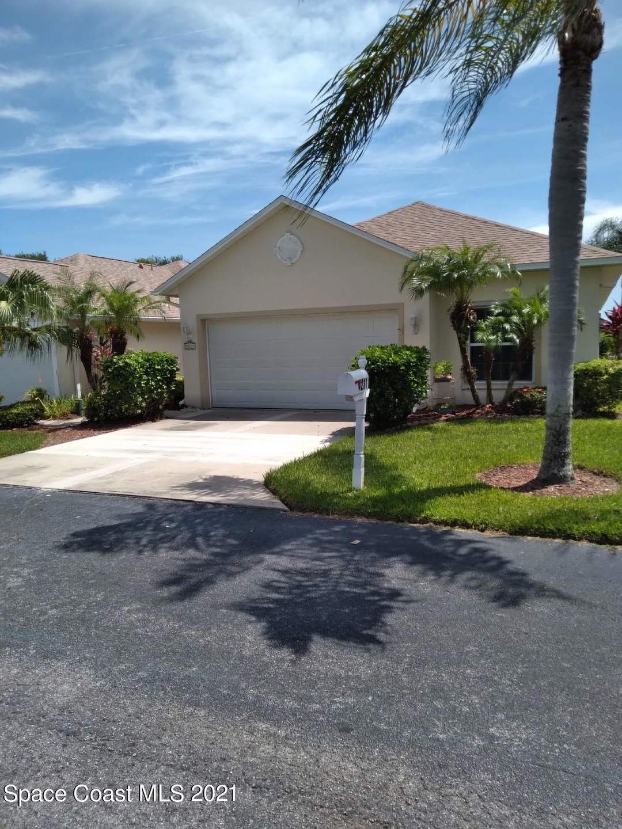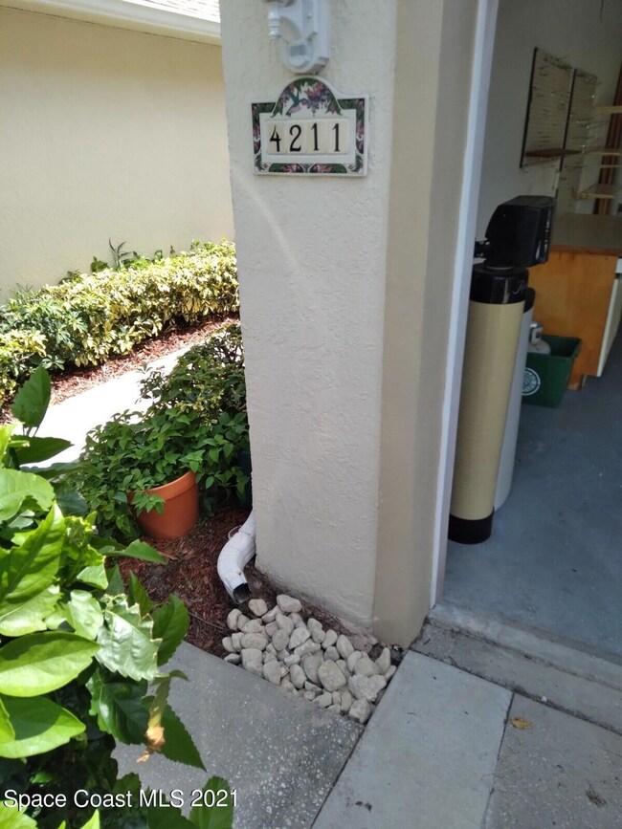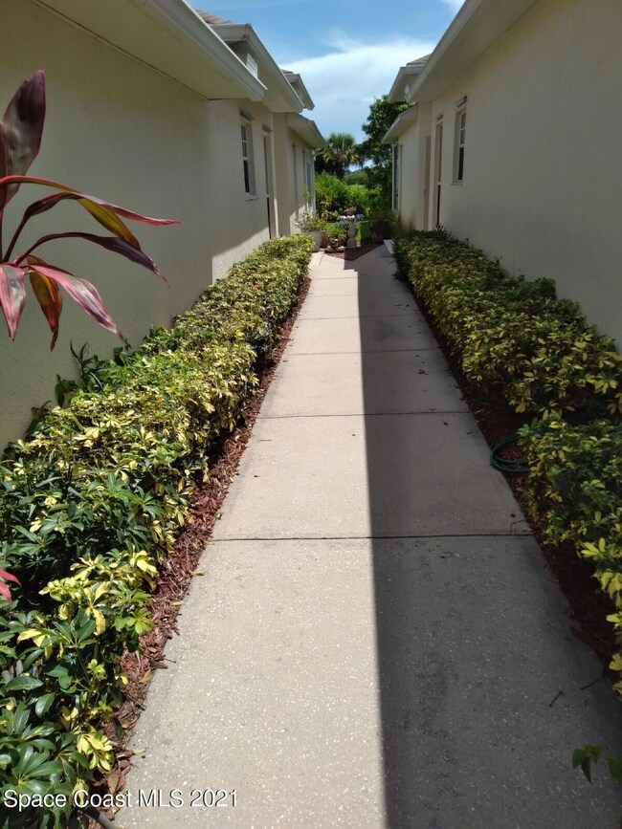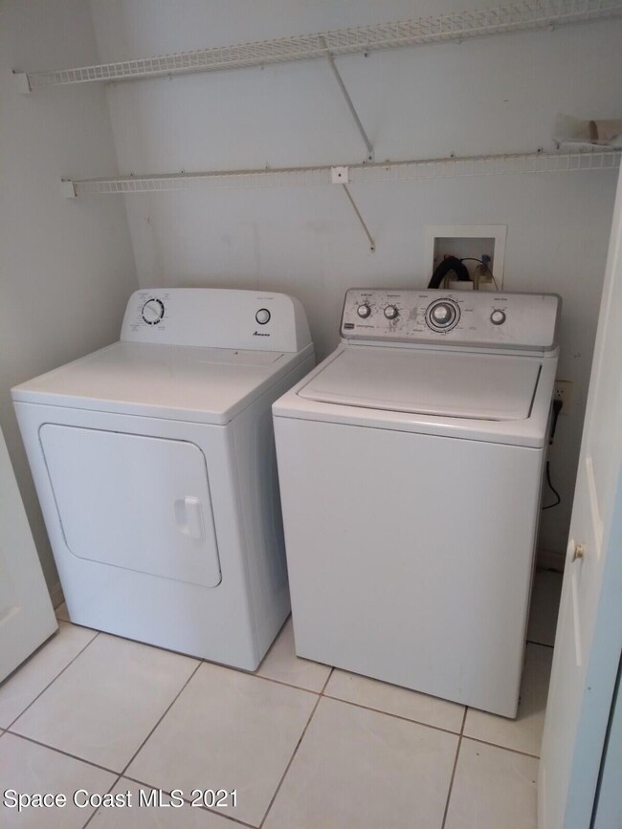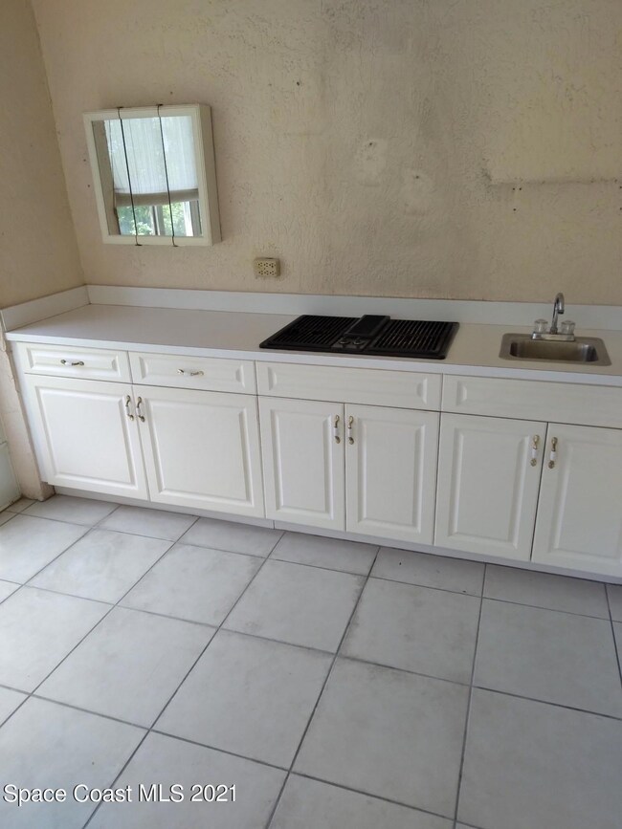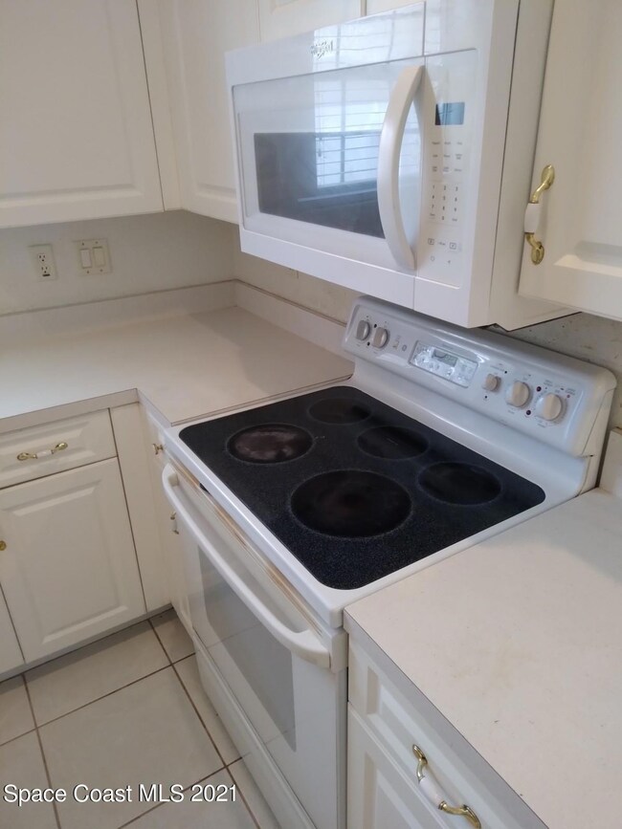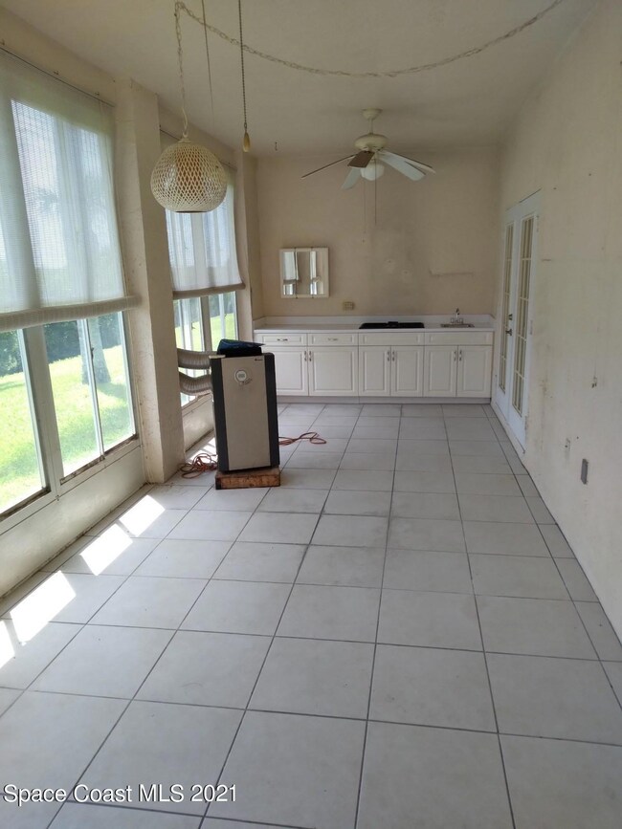
4211 Timothy Dr Merritt Island, FL 32953
Highlights
- In Ground Pool
- Views of Preserve
- Vaulted Ceiling
- Senior Community
- Open Floorplan
- Sun or Florida Room
About This Home
As of September 2021Hard to find fixer upper in Osprey Village of Cedar Creek in N. Merritt Island. Is a condo but looks like a house. Blank slate to make your own. Carpet has been removed, will need some kitchen & bath work but priced to reflect. AC & roof about 2 years old. Gated with community pool. All lawn cutting and landscaping taken care of by HOA. Now ready for new owners. Won't last long... these units sell fast.
Last Agent to Sell the Property
Neil Pogeler
Brevard Realty Specialists,Inc License #3047364 Listed on: 08/23/2021
Property Details
Home Type
- Condominium
Est. Annual Taxes
- $1,403
Year Built
- Built in 2002
Lot Details
- Street terminates at a dead end
- West Facing Home
- Zero Lot Line
HOA Fees
- $300 Monthly HOA Fees
Parking
- 2 Car Attached Garage
- Garage Door Opener
Home Design
- Fixer Upper
- Shingle Roof
- Concrete Siding
- Block Exterior
- Asphalt
- Stucco
Interior Spaces
- 1,611 Sq Ft Home
- 1-Story Property
- Open Floorplan
- Vaulted Ceiling
- Ceiling Fan
- Sun or Florida Room
- Screened Porch
- Views of Preserve
- Security Gate
Kitchen
- Breakfast Bar
- Electric Range
- <<microwave>>
- Ice Maker
- Dishwasher
- Disposal
Flooring
- Concrete
- Tile
Bedrooms and Bathrooms
- 3 Bedrooms
- Split Bedroom Floorplan
- Dual Closets
- Walk-In Closet
- 2 Full Bathrooms
- Separate Shower in Primary Bathroom
Laundry
- Laundry Room
- Dryer
- Washer
Outdoor Features
- In Ground Pool
- Patio
Schools
- Carroll Elementary School
- Jefferson Middle School
- Merritt Island High School
Farming
- Drainage Canal
Utilities
- Central Heating and Cooling System
- Electric Water Heater
- Water Softener is Owned
- Cable TV Available
Listing and Financial Details
- Assessor Parcel Number 24-36-02-Nj-0000e.0-0001.01
Community Details
Overview
- Senior Community
- Association fees include pest control
- Gail Williams Association, Phone Number (321) 453-2168
- Osprey Village At Cedar Creek Ph I Subdivision
- Maintained Community
Recreation
- Community Pool
Pet Policy
- Pet Size Limit
- 2 Pets Allowed
Security
- Hurricane or Storm Shutters
Ownership History
Purchase Details
Home Financials for this Owner
Home Financials are based on the most recent Mortgage that was taken out on this home.Purchase Details
Purchase Details
Similar Homes in Merritt Island, FL
Home Values in the Area
Average Home Value in this Area
Purchase History
| Date | Type | Sale Price | Title Company |
|---|---|---|---|
| Warranty Deed | $268,000 | Title Solutions Of Fl Llc | |
| Warranty Deed | -- | Attorney | |
| Warranty Deed | $158,100 | -- |
Mortgage History
| Date | Status | Loan Amount | Loan Type |
|---|---|---|---|
| Open | $214,400 | New Conventional |
Property History
| Date | Event | Price | Change | Sq Ft Price |
|---|---|---|---|---|
| 07/19/2025 07/19/25 | For Sale | $360,000 | +34.3% | $223 / Sq Ft |
| 09/27/2021 09/27/21 | Sold | $268,000 | +3.1% | $166 / Sq Ft |
| 08/25/2021 08/25/21 | Pending | -- | -- | -- |
| 08/23/2021 08/23/21 | For Sale | $260,000 | -- | $161 / Sq Ft |
Tax History Compared to Growth
Tax History
| Year | Tax Paid | Tax Assessment Tax Assessment Total Assessment is a certain percentage of the fair market value that is determined by local assessors to be the total taxable value of land and additions on the property. | Land | Improvement |
|---|---|---|---|---|
| 2023 | $3,612 | $285,540 | $0 | $0 |
| 2022 | $3,372 | $277,230 | $0 | $0 |
| 2021 | $1,462 | $110,430 | $0 | $0 |
| 2020 | $1,403 | $108,910 | $0 | $0 |
| 2019 | $1,340 | $106,470 | $0 | $0 |
| 2018 | $1,333 | $104,490 | $0 | $0 |
| 2017 | $1,329 | $102,350 | $0 | $0 |
| 2016 | $1,336 | $100,250 | $0 | $0 |
| 2015 | $1,365 | $99,560 | $0 | $0 |
| 2014 | $1,368 | $98,770 | $0 | $0 |
Agents Affiliated with this Home
-
Anne Humphreys

Seller's Agent in 2025
Anne Humphreys
Keller Williams Space Coast
(321) 431-4248
24 in this area
49 Total Sales
-
N
Seller's Agent in 2021
Neil Pogeler
Brevard Realty Specialists,Inc
Map
Source: Space Coast MLS (Space Coast Association of REALTORS®)
MLS Number: 913819
APN: 24-36-02-NJ-0000E.0-0001.01
- 4111 Timothy Dr
- 4221 Timothy Dr
- 571 Priscilla Place
- 4351 Timothy Dr
- 0 Judson Rd Unit 1025550
- 4567 Cornwall Dr
- 4577 Cornwall Dr
- 4450 Hebron Dr
- 132 Gator Dr
- 125 Gator Dr
- 4667 Cornwall Dr
- 4408 Sea Gull Dr
- 159 Blue Jay Ln
- 4697 Cornwall Dr
- 4614 Goldfinch Ln
- 178 Blue Jay Ln
- 135 Blue Jay Ln
- 4629 Mourning Dove Dr
- 4693 Shannock Ave
- 4692 Shannock Ave
