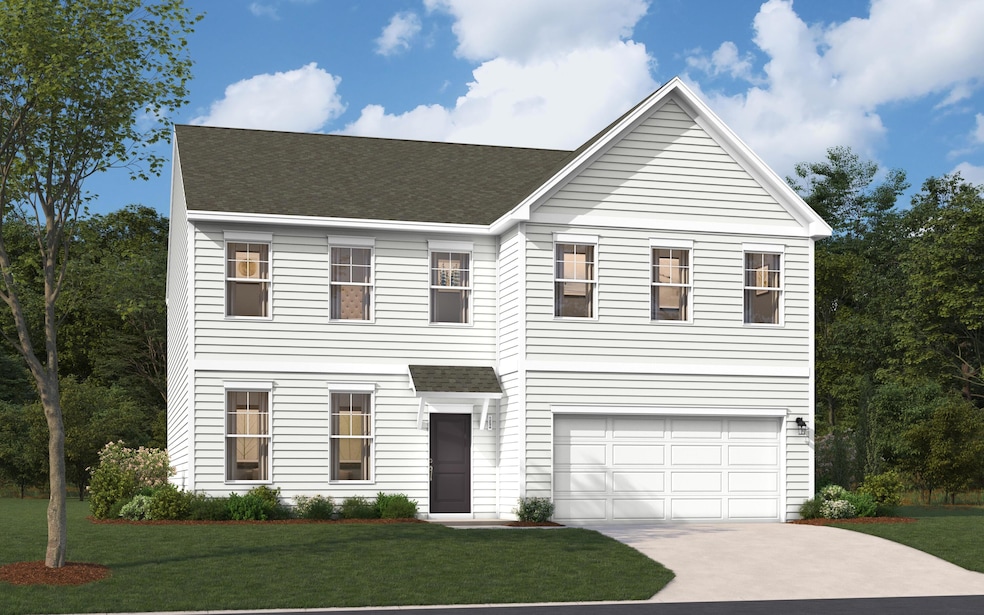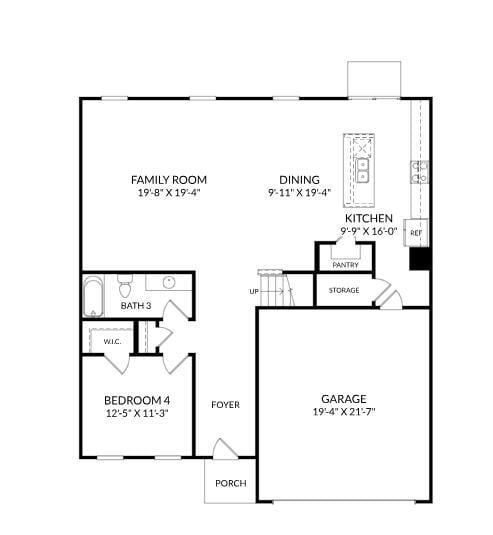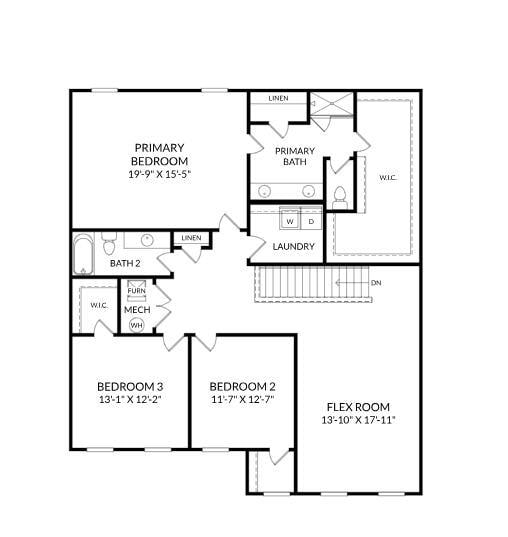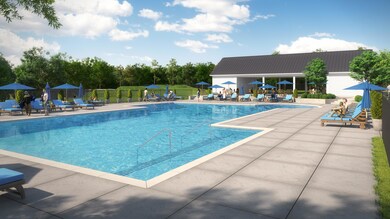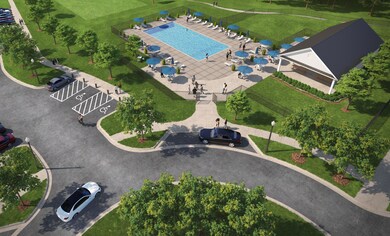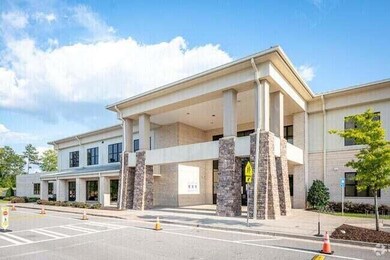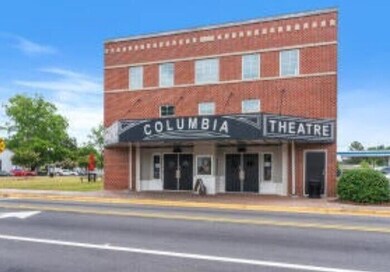4211 Whitehouse St Harlem, GA 30814
Estimated payment $2,127/month
Highlights
- Cabana
- Traditional Architecture
- Breakfast Room
- New Construction
- Attic
- Porch
About This Home
This home qualifies for up to 20,000 towards closing costs - must us preferred lender and close by 12/22/2025. New Floorplan in Greenpoint! The Lambert Plan by national award winning builder, located within the beautiful Greenpoint Subdivision!. With 4 bedrooms, 3 bathrooms, there is room for everyone with room to spare. 2-Car garage and optional convenient mudroom bench & cubbies in the garage entry area. Spacious kitchen & family room for entertaining. Primary bedroom with walk-in closet & luxurious shower. Generous pantry and main level storage areas designed with you in mind. Standard features include gutters, sprinkler system, 42'' upper cabinets, granite kitchen counters, quartz bathroom counters, and fiber cement board siding. The neighborhood is located near I-20, Fort Gordon, and Downtown Augusta. Amenities include playground, cabana, and community pool and recreational field. Each home is built using energy efficient construction methods and are independently inspected and tested by The Home Energy Rating System (HERS) Index. *Photos are for illustrative purposes only and actual home finishes may vary*. Homesite 186.
Home Details
Home Type
- Single Family
Est. Annual Taxes
- $610
Year Built
- Built in 2025 | New Construction
Lot Details
- 8,712 Sq Ft Lot
- Landscaped
- Front and Back Yard Sprinklers
HOA Fees
- $50 Monthly HOA Fees
Parking
- 2 Car Attached Garage
- Garage Door Opener
Home Design
- Traditional Architecture
- Slab Foundation
- HardiePlank Type
Interior Spaces
- 3,045 Sq Ft Home
- 2-Story Property
- Pendant Lighting
- Insulated Windows
- Breakfast Room
- Carpet
- Fire and Smoke Detector
- Washer and Electric Dryer Hookup
- Attic
Kitchen
- Range
- Microwave
- Dishwasher
- Kitchen Island
- Disposal
Bedrooms and Bathrooms
- 4 Bedrooms
- Walk-In Closet
- 3 Full Bathrooms
Pool
- Cabana
- In Ground Pool
Outdoor Features
- Patio
- Porch
Utilities
- Forced Air Heating and Cooling System
- Underground Utilities
- Electric Water Heater
- High Speed Internet
Listing and Financial Details
- Home warranty included in the sale of the property
- Assessor Parcel Number 030407
Community Details
Overview
- Greenpoint Subdivision
Amenities
- Recreation Room
Recreation
- Community Pool
Map
Home Values in the Area
Average Home Value in this Area
Tax History
| Year | Tax Paid | Tax Assessment Tax Assessment Total Assessment is a certain percentage of the fair market value that is determined by local assessors to be the total taxable value of land and additions on the property. | Land | Improvement |
|---|---|---|---|---|
| 2025 | $610 | $25,600 | $25,600 | $0 |
Property History
| Date | Event | Price | List to Sale | Price per Sq Ft |
|---|---|---|---|---|
| 11/05/2025 11/05/25 | For Sale | $384,335 | -- | $126 / Sq Ft |
Source: Aiken Association of REALTORS®
MLS Number: 220234
- 4105 Whitehouse St
- 627 Garland Trail
- 3025 Bannack Ln
- 6195 Old Union Rd
- 349 Norwich Dr
- 415 Amesbury Dr
- 119 Oliver Hardy Ct
- 112 Oliver Hardy Ct
- 322 N Hicks St
- 3262 Alexandria Dr
- 422 Sebastian Dr
- 1543 Driftwood Ln
- 235 Haverford Dr
- 439 Sebastian Dr
- 265 Dublin Loop
- 514 Sebastian Dr
- 479 Sebastian Dr
- 718 Erika Ln
- 233 Carlow Dr
- 287 Claudia Dr
