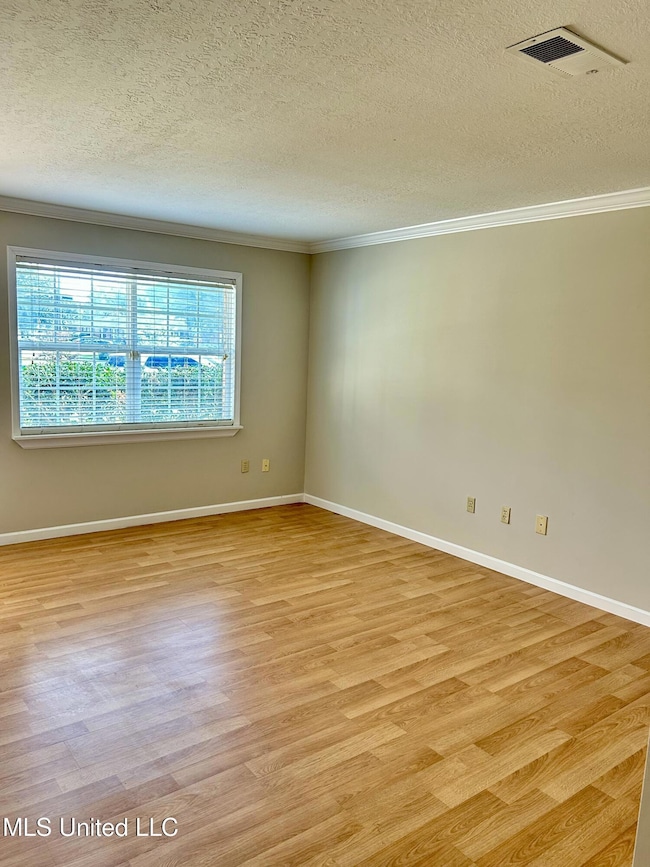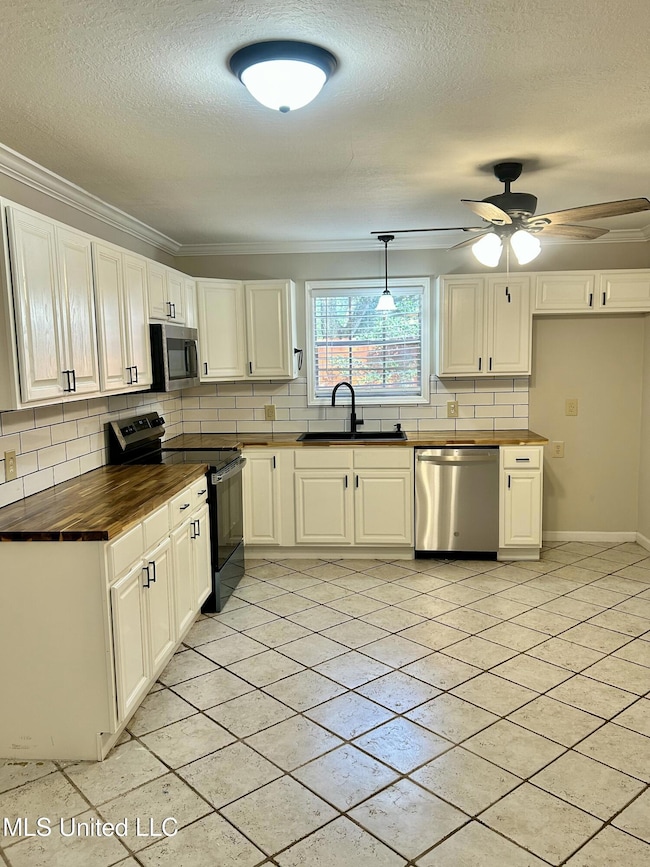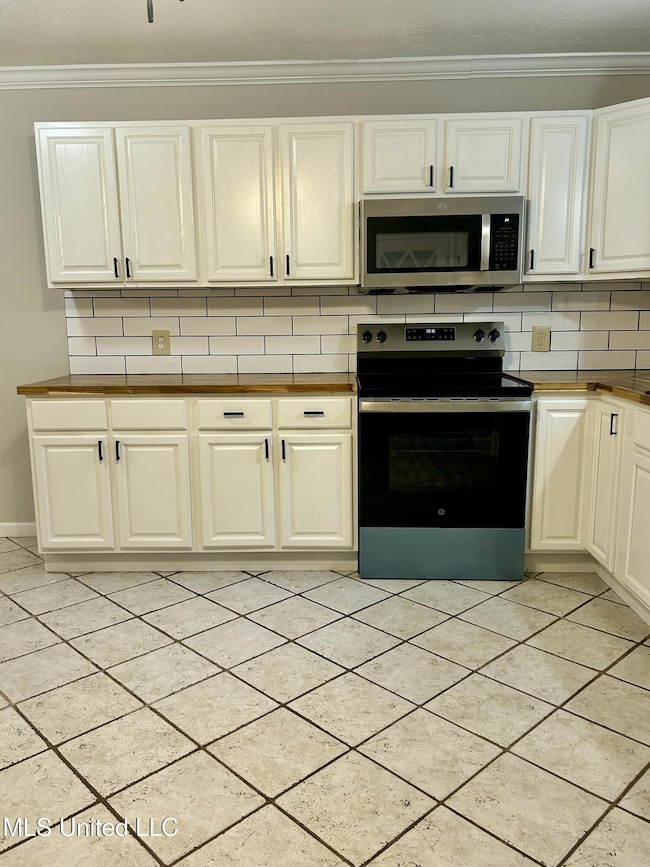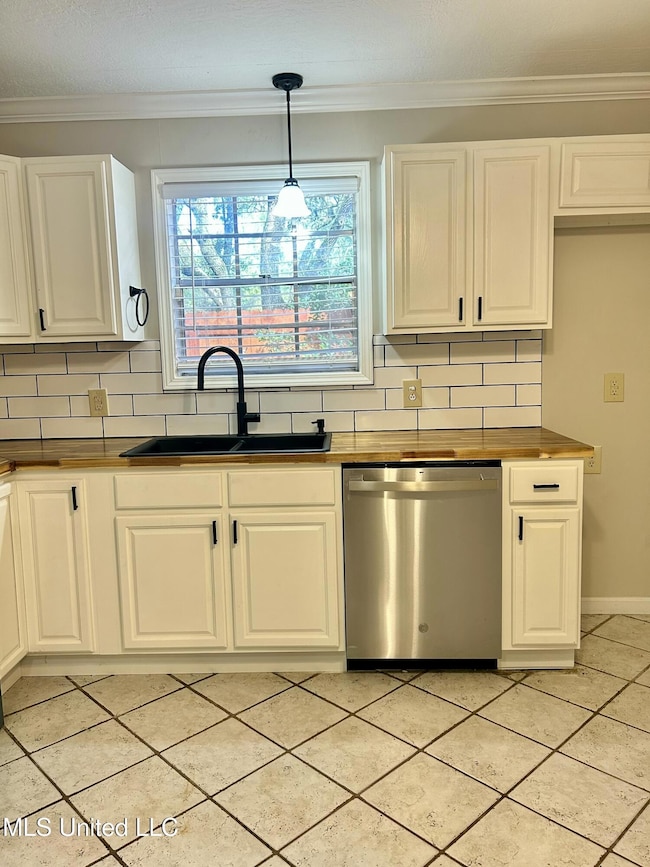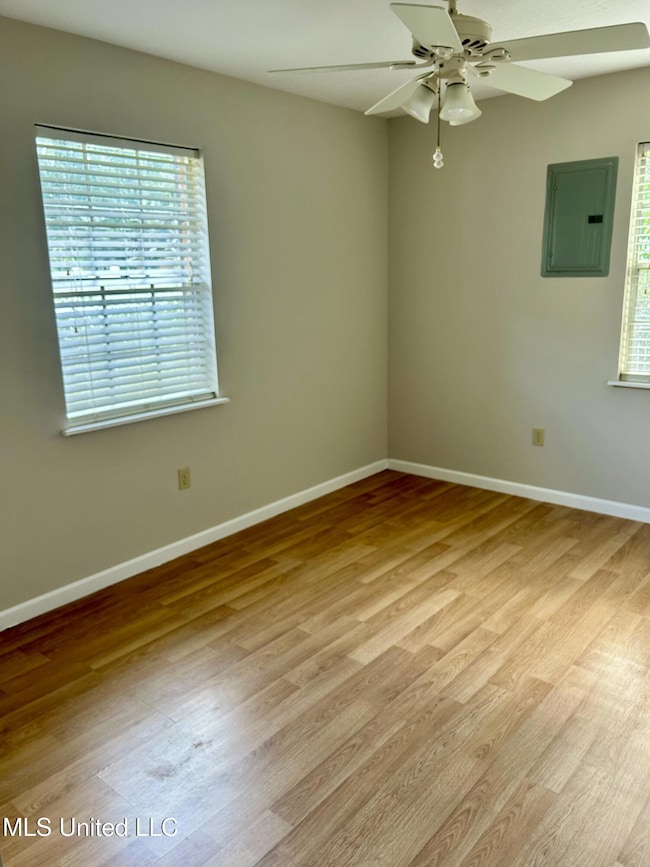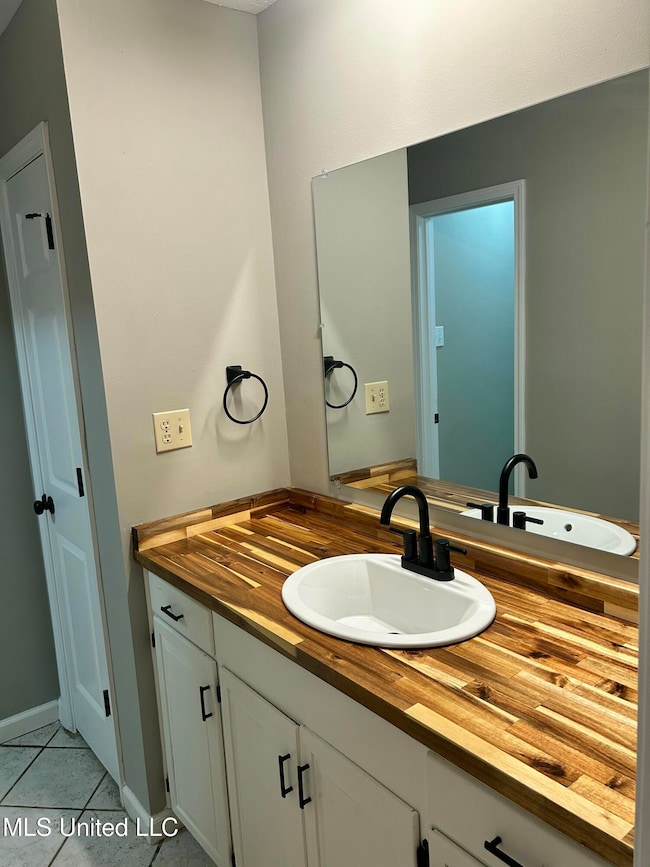4211 Yeoman Ct Pascagoula, MS 39581
Estimated payment $950/month
Highlights
- Hot Property
- No HOA
- Front Porch
- Pascagoula High School Rated A-
- Fireplace
- Tile Flooring
About This Home
Single story living at its finest! Situated in rapidly growing Pascagoula, this adorable 3 bedroom 2 bathroom house has been thoughtfully remodeled throughout. Upon entering the house, you find a large, centrally located living room that is filled with natural light. Off the living room, there is an expansive eat-in kitchen, with wood cabinetry, butcher block countertops, a wood burning fireplace, and brand new stainless appliances. Off the kitchen is a covered back porch. There is also a 2 car garage. To the left of the home are 3 bedrooms. The primary bedroom offers 2 closets and a private ensuite bathroom. The large back yard is fenced and offers producing fruit trees and abundant shade. This home truly has everything you are looking for! Call your favorite agent for a private showing today. Buyer to verify all pertinent information.
Home Details
Home Type
- Single Family
Est. Annual Taxes
- $1,387
Year Built
- Built in 1968
Lot Details
- 0.32 Acre Lot
- Back Yard Fenced
Parking
- 2 Car Garage
- Front Facing Garage
Home Design
- Brick Exterior Construction
- Slab Foundation
- Asphalt Shingled Roof
Interior Spaces
- 1,342 Sq Ft Home
- 1-Story Property
- Fireplace
- Awning
- Insulated Windows
- Aluminum Window Frames
- Laundry in Garage
Kitchen
- Electric Oven
- Electric Range
- Dishwasher
Flooring
- Laminate
- Tile
Bedrooms and Bathrooms
- 3 Bedrooms
- 2 Full Bathrooms
Utilities
- Central Heating and Cooling System
- 220 Volts in Kitchen
- Cable TV Available
Additional Features
- Front Porch
- Residence on Property
Community Details
- No Home Owners Association
- Brookwood Subdivision
Listing and Financial Details
- Assessor Parcel Number 4-12-75-102.000
Map
Home Values in the Area
Average Home Value in this Area
Tax History
| Year | Tax Paid | Tax Assessment Tax Assessment Total Assessment is a certain percentage of the fair market value that is determined by local assessors to be the total taxable value of land and additions on the property. | Land | Improvement |
|---|---|---|---|---|
| 2024 | -- | $6,962 | $797 | $6,165 |
| 2023 | $0 | $6,962 | $797 | $6,165 |
| 2022 | $0 | $4,650 | $0 | $0 |
| 2021 | $0 | $4,650 | $4,650 | $0 |
| 2020 | $0 | $4,650 | $732 | $3,918 |
| 2019 | $0 | $4,650 | $732 | $3,918 |
| 2018 | $0 | $4,650 | $732 | $3,918 |
| 2017 | $0 | $4,650 | $732 | $3,918 |
| 2016 | $0 | $4,650 | $732 | $3,918 |
| 2015 | -- | $49,410 | $7,320 | $42,090 |
| 2014 | -- | $6,261 | $1,508 | $4,753 |
| 2013 | -- | $6,261 | $1,508 | $4,753 |
Property History
| Date | Event | Price | List to Sale | Price per Sq Ft |
|---|---|---|---|---|
| 10/27/2025 10/27/25 | For Sale | $159,000 | -- | $118 / Sq Ft |
Purchase History
| Date | Type | Sale Price | Title Company |
|---|---|---|---|
| Warranty Deed | -- | Pilger Title | |
| Warranty Deed | -- | Pilger Title | |
| Quit Claim Deed | -- | None Listed On Document | |
| Quit Claim Deed | -- | None Listed On Document | |
| Warranty Deed | -- | -- |
Mortgage History
| Date | Status | Loan Amount | Loan Type |
|---|---|---|---|
| Open | $80,841 | New Conventional | |
| Closed | $80,841 | New Conventional |
Source: MLS United
MLS Number: 4129815
APN: 4-12-75-102.000
- 4008 Emerson St
- 4302 Concord St
- 3717 Warwick St
- 0 Old Mobile Ave
- 4507 Pimlico St
- 4907 Old Mobile Ave
- 0 Nathan Hale
- 4308 Robinhood Dr
- 3302 New York Ave
- 5008 Friar Tuck Ave
- 3103 Baltimore Ave
- 4510 Fisher Ave
- 0 Lanier Ave
- 4611 Fisher Ave
- 3021 Doby St
- 3010 Martin St
- 0 Shortcut Rd
- 4803 Orchard Rd
- 0 Dr Reuben P Morris Dr Unit 4062482
- 2817 Pleasant Dr
- 4100 Chicot St
- 4315 Orchard Ave
- 3416 Chicot St
- 3414 Shortcut Rd
- 4800 Long Ave
- 3801 Melton Ave
- 5201 Monaco Dr
- 3000 Brazil St
- 5101 Orchard Ave
- 3006 Meteor St
- 5111 Orchard Ave
- 3201 Eden St
- 4309 Scovel Ave Unit 20
- 3015 Eden St
- 2816 Eden St
- 2712 Bartlett Ave
- 3414 Ken Ave
- 4830 Saphire Ave
- 3907 Branch St Unit 1-8
- 2014 11th St

