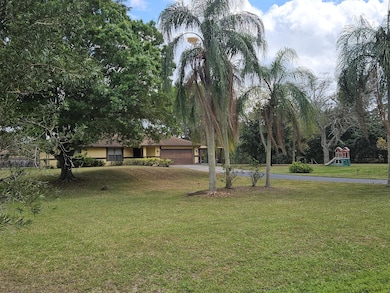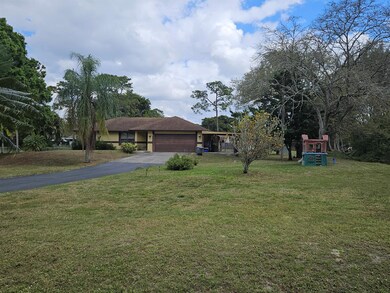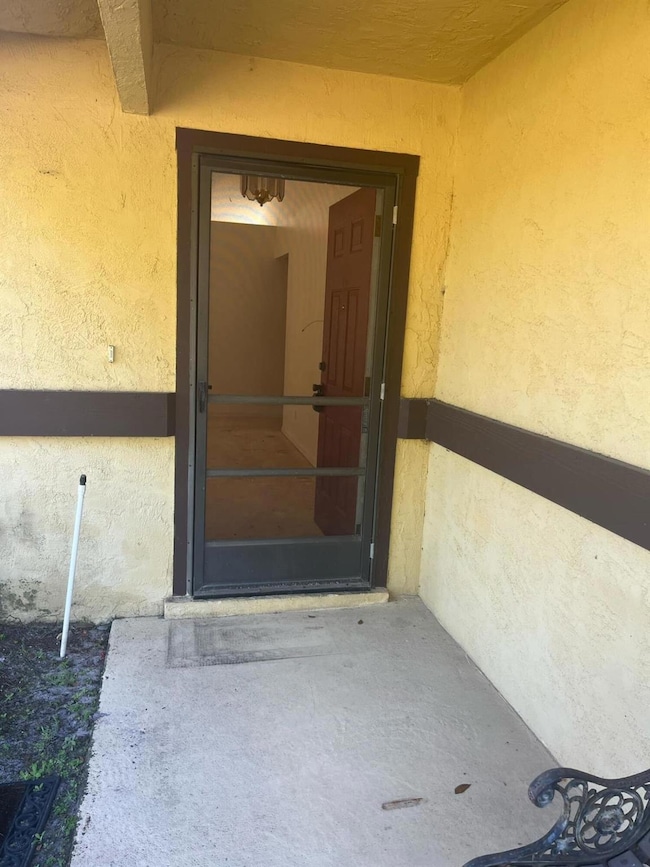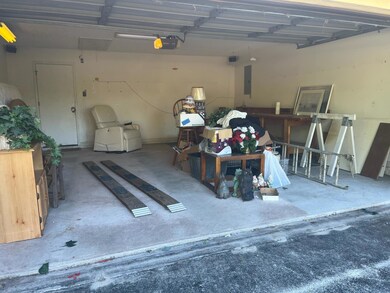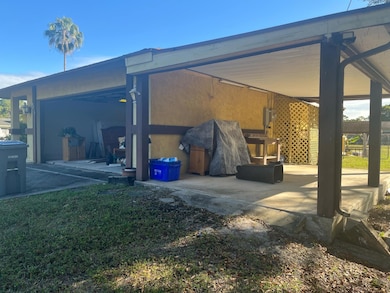
4212 126th Dr N West Palm Beach, FL 33411
Highlights
- Horses Allowed in Community
- Waterfront
- Canal View
- Golden Grove Elementary School Rated A-
- Canal Access
- Deck
About This Home
As of April 2025WHAT A GREAT OPPORTUNITY TO OWN A HOME IN THE WELL DESIRED EQUESTIRAN AREA OF THE ACREAGE..... THIS HOME IS BEING SOLD ''AS IS'' AND IS A FIXER UPPER..... THE PROPERTY IS ON ROUGHLY 1.25 ACRES, ON A DEAD END ROAD, BACKING UP TO CANALS...... COME CHECK THIS HOME OUT......, IMAGINE WHAT YOU CAN DO TO IT....... SEE YOURSELF LIVING THERE AND MAKE AN OFFER!!!
Last Agent to Sell the Property
Alliance Realty Group of the P License #660869 Listed on: 02/27/2025
Home Details
Home Type
- Single Family
Est. Annual Taxes
- $2,975
Year Built
- Built in 1988
Lot Details
- 1.25 Acre Lot
- Waterfront
- Fenced
- Corner Lot
- Sprinkler System
- Property is zoned AR
Parking
- 2 Car Attached Garage
- Garage Door Opener
- Driveway
Home Design
- Frame Construction
- Shingle Roof
- Composition Roof
Interior Spaces
- 1,400 Sq Ft Home
- 1-Story Property
- Vaulted Ceiling
- Ceiling Fan
- Single Hung Metal Windows
- Sliding Windows
- Great Room
- Formal Dining Room
- Canal Views
- Fire and Smoke Detector
Kitchen
- Electric Range
- Dishwasher
- Disposal
Flooring
- Carpet
- Ceramic Tile
Bedrooms and Bathrooms
- 3 Bedrooms
- Split Bedroom Floorplan
- Walk-In Closet
- 2 Full Bathrooms
- Separate Shower in Primary Bathroom
Outdoor Features
- Canal Access
- Deck
- Patio
- Shed
Schools
- Golden Grove Elementary School
- Western Pines Middle School
- Seminole Ridge High School
Utilities
- Central Heating and Cooling System
- Well
- Electric Water Heater
- Water Softener is Owned
- Septic Tank
Listing and Financial Details
- Assessor Parcel Number 00414310000008270
- Seller Considering Concessions
Community Details
Overview
- Acreage Subdivision
Recreation
- Horses Allowed in Community
Ownership History
Purchase Details
Home Financials for this Owner
Home Financials are based on the most recent Mortgage that was taken out on this home.Purchase Details
Purchase Details
Purchase Details
Home Financials for this Owner
Home Financials are based on the most recent Mortgage that was taken out on this home.Similar Homes in West Palm Beach, FL
Home Values in the Area
Average Home Value in this Area
Purchase History
| Date | Type | Sale Price | Title Company |
|---|---|---|---|
| Warranty Deed | $480,000 | Pegasus Title Services | |
| Warranty Deed | $480,000 | Pegasus Title Services | |
| Interfamily Deed Transfer | -- | None Available | |
| Warranty Deed | $137,000 | -- | |
| Warranty Deed | $119,000 | -- |
Mortgage History
| Date | Status | Loan Amount | Loan Type |
|---|---|---|---|
| Open | $384,000 | New Conventional | |
| Closed | $384,000 | New Conventional | |
| Previous Owner | $220,700 | New Conventional |
Property History
| Date | Event | Price | Change | Sq Ft Price |
|---|---|---|---|---|
| 04/30/2025 04/30/25 | Sold | $480,000 | -3.8% | $343 / Sq Ft |
| 04/07/2025 04/07/25 | Pending | -- | -- | -- |
| 02/27/2025 02/27/25 | For Sale | $499,000 | -- | $356 / Sq Ft |
Tax History Compared to Growth
Tax History
| Year | Tax Paid | Tax Assessment Tax Assessment Total Assessment is a certain percentage of the fair market value that is determined by local assessors to be the total taxable value of land and additions on the property. | Land | Improvement |
|---|---|---|---|---|
| 2024 | $2,975 | $121,403 | -- | -- |
| 2023 | $2,912 | $117,867 | $0 | $0 |
| 2022 | $2,769 | $114,842 | $0 | $0 |
| 2021 | $2,421 | $111,497 | $0 | $0 |
| 2020 | $2,345 | $109,958 | $0 | $0 |
| 2019 | $2,320 | $107,486 | $0 | $0 |
| 2018 | $2,206 | $105,482 | $0 | $0 |
| 2017 | $2,021 | $103,312 | $0 | $0 |
| 2016 | $2,015 | $101,187 | $0 | $0 |
| 2015 | $2,032 | $100,484 | $0 | $0 |
| 2014 | $2,022 | $99,687 | $0 | $0 |
Agents Affiliated with this Home
-
C
Seller's Agent in 2025
Connie Davy
Alliance Realty Group of the P
-
V
Seller Co-Listing Agent in 2025
Veronica Googe
Alliance Realty Group of the P
-
d
Buyer's Agent in 2025
danieyis jimenez
CGI Realty
Map
Source: BeachesMLS
MLS Number: R11066440
APN: 00-41-43-10-00-000-8270
- 4390 126th Dr N
- 3181 Streng Ln
- 215 Monterey Way
- 13005 43rd Rd N
- 13051 41st Ln N
- 4619 Coconut Blvd
- 13131 42nd Rd N
- 13088 43rd Rd N
- 4721 Coconut Blvd
- 3520 Haldin Place
- 3566 Haldin Place
- 3134 Streng Ln
- 1102 Brinely Place
- 3210 Klays Ct
- 116 Churchill Dr
- 3212 Klays Ct
- 3210 Dunning Dr
- Xxx 40th St N
- 13309 47th Ct N
- 000 41st Ln N

