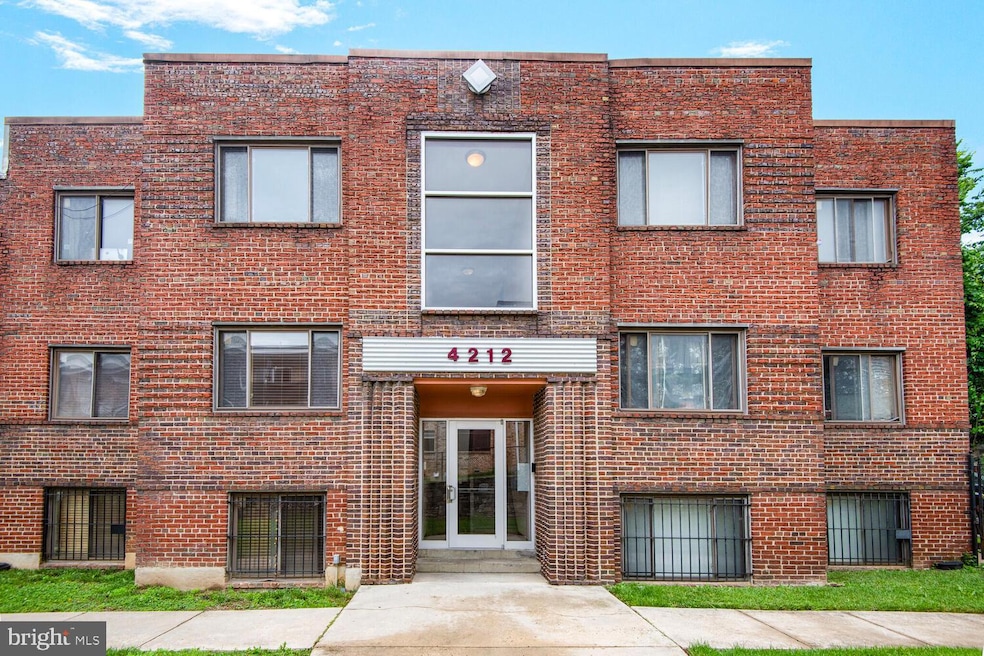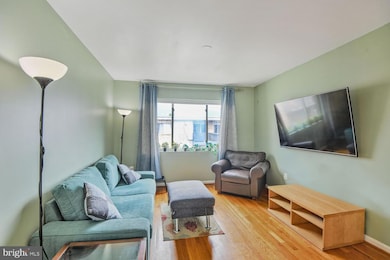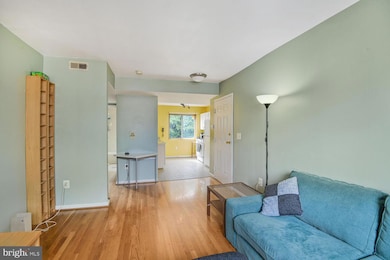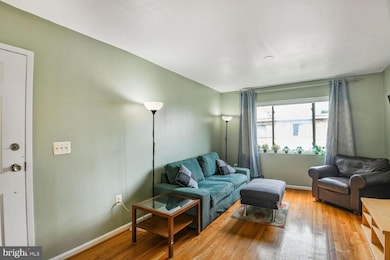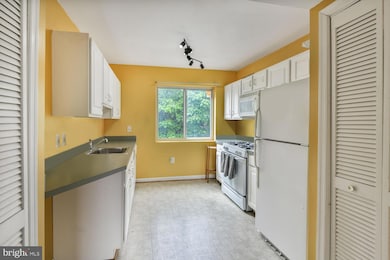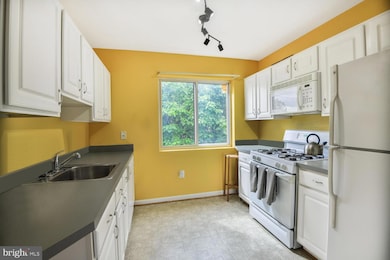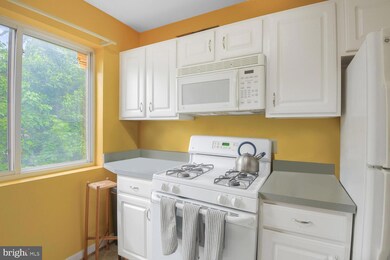4212 Benning Rd NE Unit 5 Washington, DC 20019
Mahaning Heights NeighborhoodEstimated payment $1,422/month
Highlights
- Open Floorplan
- Intercom
- Combination Dining and Living Room
- Contemporary Architecture
- Central Air
- 5-minute walk to Fort Mahan Park
About This Home
Price Improvement! Now listed at $155,000, an excellent value for this well-located condo. Don’t miss the opportunity to own for less in a great community. The warmth and charm of this beautifully maintained 2-bedroom, 1-bathroom top-floor condo are showcased in this video and picture tour. As the camera pans through the unit, you’ll notice abundant natural light streaming through large windows, creating a serene, tree-top ambiance in every room.
The open-concept living and dining area features gleaming hardwood floors, ideal for both relaxing and entertaining. The updated kitchen is bright and functional, offering ample cabinetry and counter space to meet all your culinary needs. Each bedroom is comfortably carpeted, providing a cozy retreat during cooler months. The well-appointed bathroom complements the fresh, airy feel of the entire unit.
Be sure to spot the in-unit stackable washer and dryer, an added convenience to your daily routine. The smart 694 sq. ft. layout maximizes space without sacrificing comfort, giving the condo a spacious yet intimate feel. Whether you're a first-time buyer, downsizing, or looking for a savvy investment, this light-filled, move-in-ready home is a must-see. Surrounded by green spaces like Fort Mahan and Fort Chaplin Parks, and close to recreation centers including Benning Stoddert and the Boys and Girls Club, the location offers both tranquility and convenience.
Enjoy excellent transportation options, with the C1, C57, and D2X Metrobus lines stopping right at your doorstep. It’s just a 7-minute walk to the Benning Road Metro Station (Blue and Silver Lines) and a 14-minute walk to the Minnesota Avenue Metro Station (Orange and Silver Lines). Plus, you're less than 10 minutes from the vibrant H Street Corridor, known for its eclectic mix of restaurants, bars, music venues, and independent shops—a dynamic urban lifestyle with a strong sense of community. Walk Score: 76. Very walkable.
Listing Agent
(202) 262-0362 hectorsepulveda@lnf.com Long & Foster Real Estate, Inc. License #SP98376687 Listed on: 05/29/2025

Co-Listing Agent
(202) 285-1818 ileannjimenez@hotmail.com Long & Foster Real Estate, Inc. License #SP98357811
Property Details
Home Type
- Condominium
Est. Annual Taxes
- $436
Year Built
- Built in 1939 | Remodeled in 2004
HOA Fees
- $570 Monthly HOA Fees
Parking
- On-Street Parking
Home Design
- Contemporary Architecture
- Entry on the 2nd floor
- Brick Exterior Construction
Interior Spaces
- 694 Sq Ft Home
- Property has 1 Level
- Open Floorplan
- Combination Dining and Living Room
- Intercom
Kitchen
- Stove
- Microwave
- Dishwasher
- Disposal
Bedrooms and Bathrooms
- 2 Main Level Bedrooms
- 1 Full Bathroom
Laundry
- Dryer
- Washer
Utilities
- Central Air
- Heat Pump System
- Electric Water Heater
Listing and Financial Details
- Tax Lot 2047
- Assessor Parcel Number 5087//2047
Community Details
Overview
- Association fees include gas, management, insurance, snow removal, trash, water
- 18 Units
- Low-Rise Condominium
- Dajanique Community
- Deanwood Subdivision
- Property Manager
Pet Policy
- Dogs and Cats Allowed
Map
Home Values in the Area
Average Home Value in this Area
Tax History
| Year | Tax Paid | Tax Assessment Tax Assessment Total Assessment is a certain percentage of the fair market value that is determined by local assessors to be the total taxable value of land and additions on the property. | Land | Improvement |
|---|---|---|---|---|
| 2025 | $446 | $157,970 | $47,390 | $110,580 |
| 2024 | $436 | $166,250 | $49,870 | $116,380 |
| 2023 | $403 | $155,350 | $46,600 | $108,750 |
| 2022 | $313 | $126,450 | $37,930 | $88,520 |
| 2021 | $277 | $114,770 | $34,430 | $80,340 |
| 2020 | $331 | $97,360 | $29,210 | $68,150 |
| 2019 | $329 | $96,880 | $29,060 | $67,820 |
| 2018 | $326 | $95,840 | $0 | $0 |
| 2017 | $311 | $91,590 | $0 | $0 |
| 2016 | $241 | $70,990 | $0 | $0 |
| 2015 | $270 | $79,280 | $0 | $0 |
| 2014 | $305 | $89,650 | $0 | $0 |
Property History
| Date | Event | Price | List to Sale | Price per Sq Ft |
|---|---|---|---|---|
| 06/18/2025 06/18/25 | Price Changed | $155,000 | -6.1% | $223 / Sq Ft |
| 05/29/2025 05/29/25 | For Sale | $165,000 | -- | $238 / Sq Ft |
Purchase History
| Date | Type | Sale Price | Title Company |
|---|---|---|---|
| Warranty Deed | $157,000 | -- |
Mortgage History
| Date | Status | Loan Amount | Loan Type |
|---|---|---|---|
| Open | $157,000 | New Conventional |
Source: Bright MLS
MLS Number: DCDC2202368
APN: 5087-2047
- 4212 Benning Rd NE Unit 6
- 4223 Benning Rd NE
- 4267 Brooks St NE
- 4243 Dix St NE
- 4380 Benning Rd NE
- 4264 Clay St NE
- 4110 Ames St NE Unit 101
- 4253 Eads St NE
- 4035 Benning Rd NE
- 4228 Eads St NE
- 4138 E Capitol St NE
- 4411 Dix St NE
- 4272 E Capitol St NE Unit 2
- 527 42nd St NE
- 4270 E Capitol St NE Unit 104
- 4270 E Capitol St NE Unit 301
- 4005 Clay Place NE
- 4234 Edson Place NE Unit 3
- 4230 Edson Place NE
- 4506 Brooks St NE
- 225 43rd Rd NE Unit 104
- 4215 Dix St NE Unit 1
- 4212 E Capitol St NE
- 4229 Eads St NE
- 4020 Blaine St NE
- 4011 Blaine St NE Unit 1
- 4519 Clay St NE
- 4518 Clay St NE Unit BASEMENT APT
- 612 44th St NE
- 3940 Ames St NE
- 4013 Gault Place NE Unit 302
- 4401 Gault Place NE
- 4636 A St SE
- 4511 Bass Place SE
- 221 35th St NE Unit 2
- 4909 Fitch Place NE
- 319 Burns St SE
- 4433 Hunt Place NE
- 800 Kenilworth Ave NE
- 700 Kenilworth Terrace NE
