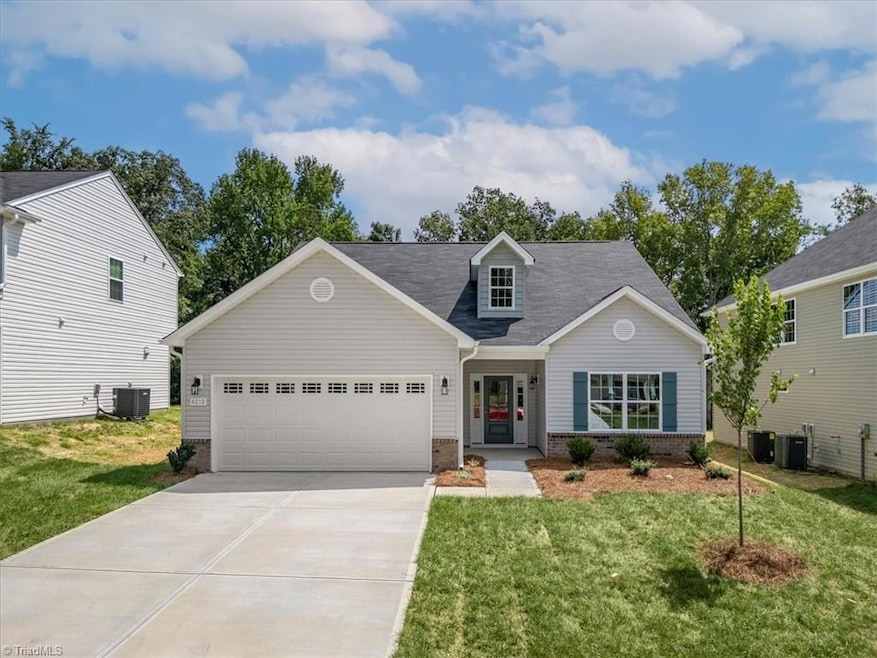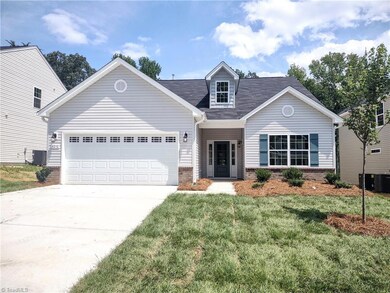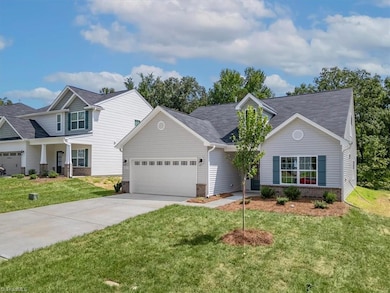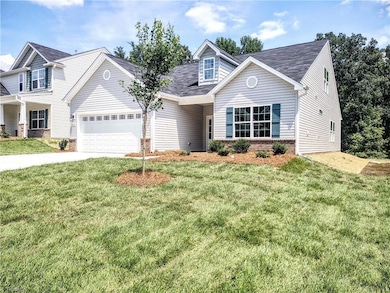4212 Canter Creek Ln Unit , Lot 88 , High Point, NC 27262
Johnson Street Park NeighborhoodEstimated payment $1,971/month
Highlights
- New Construction
- Transitional Architecture
- Solid Surface Countertops
- Shadybrook Elementary School Rated 9+
- Attic
- 2 Car Attached Garage
About This Home
SPOTLIGHT HOME OF THE MONTH! This tranquil new community offers the perfect blend of privacy and convenience. With only one homesite remaining in Phase 1 and Quick Move-In Homes available, now is the time to make your move! The Somerset home showcases timeless craftsmanship with brick-tapered craftsman columns at the front and a thoughtfully designed layout that’s perfect for everyday living and entertaining. Step inside to find luxury vinyl plank flooring throughout the main level, a formal dining room, spacious foyer, and a gourmet KC with an oversized island and abundant storage , double-sided fireplace connecting the GR and Sun Room for cozy ambiance. The main-level Owner’s Suite plus two additional BRs for flexible living complete the mail level living. The oversized bonus room upstairs with a full bath will provide great space for guests, a media room, or home office. Close to HWYs, shopping, dinning, and health cubs. Call for our incentives.
Home Details
Home Type
- Single Family
Est. Annual Taxes
- $968
Year Built
- Built in 2024 | New Construction
Lot Details
- 6,970 Sq Ft Lot
- Level Lot
- Cleared Lot
- Property is zoned CZR5
Parking
- 2 Car Attached Garage
- Driveway
Home Design
- Transitional Architecture
- Brick Exterior Construction
- Slab Foundation
- Vinyl Siding
Interior Spaces
- 2,180 Sq Ft Home
- Property has 1 Level
- Insulated Windows
- Insulated Doors
- Great Room with Fireplace
- Dryer Hookup
- Attic
Kitchen
- Dishwasher
- Kitchen Island
- Solid Surface Countertops
- Disposal
Flooring
- Carpet
- Vinyl
Bedrooms and Bathrooms
- 3 Bedrooms
Schools
- Ledford Middle School
- Ledford High School
Utilities
- Forced Air Zoned Heating and Cooling System
- Heating System Uses Natural Gas
- Electric Water Heater
Community Details
- Property has a Home Owners Association
- Canter Creek Subdivision
Listing and Financial Details
- Tax Lot 88
- Assessor Parcel Number 16301M0000088
- 1% Total Tax Rate
Map
Home Values in the Area
Average Home Value in this Area
Property History
| Date | Event | Price | List to Sale | Price per Sq Ft |
|---|---|---|---|---|
| 12/06/2025 12/06/25 | Pending | -- | -- | -- |
| 10/25/2025 10/25/25 | Price Changed | $359,700 | -7.1% | $165 / Sq Ft |
| 10/03/2025 10/03/25 | Price Changed | $386,990 | -1.3% | $178 / Sq Ft |
| 08/23/2025 08/23/25 | Price Changed | $391,990 | +2.1% | $180 / Sq Ft |
| 07/10/2025 07/10/25 | Price Changed | $383,990 | +1.3% | $176 / Sq Ft |
| 07/10/2025 07/10/25 | Price Changed | $378,990 | +1.3% | $174 / Sq Ft |
| 03/27/2025 03/27/25 | Price Changed | $373,990 | +3.9% | $172 / Sq Ft |
| 03/26/2025 03/26/25 | Price Changed | $359,990 | -7.2% | $165 / Sq Ft |
| 03/14/2025 03/14/25 | Price Changed | $387,990 | -2.5% | $178 / Sq Ft |
| 09/11/2024 09/11/24 | Price Changed | $397,990 | -1.7% | $183 / Sq Ft |
| 08/08/2024 08/08/24 | Price Changed | $404,990 | -0.7% | $186 / Sq Ft |
| 05/26/2024 05/26/24 | For Sale | $407,990 | -- | $187 / Sq Ft |
Source: Triad MLS
MLS Number: 1142817
- 4212 Canter Creek Ln
- 4244 Canter Creek Ln
- 4244 Canter Creek Ln Unit 96
- 3819 Oak Forest Dr
- 2166 Glen Cove Way
- 2170 Glen Cove Way
- 3713 Blairwood St
- 4000 Kim Dr
- 4415 Johnson St
- 4286 Lumsden Ln
- 1018 Havenridge Dr
- 1835 Morgans Mill Way
- 4505 Garden Club St
- 3522 Hunting Ridge Dr
- 4485 Garden Club St
- 4103 Quarterstaff Ct
- 1349 Pondhaven Dr
- 2304 Castleloch Ct
- 2305 Faircloth Way
- 3827 Edgewater St







