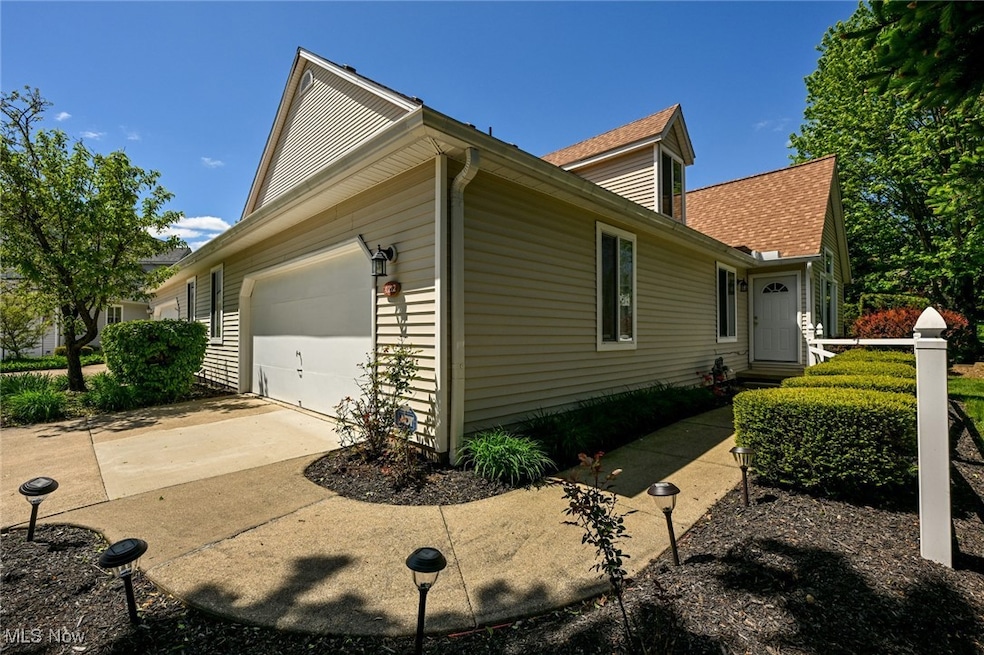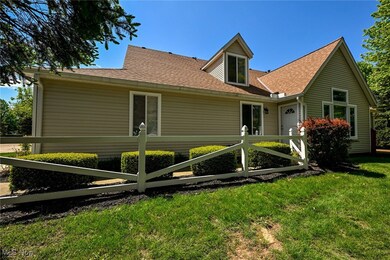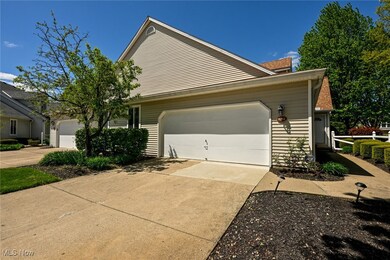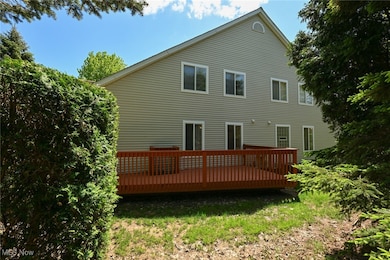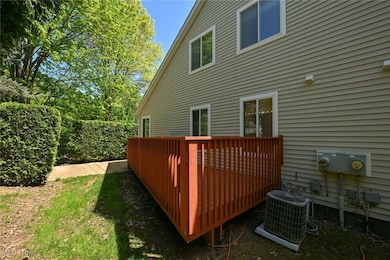4212 Castle Ridge Copley, OH 44321
Estimated payment $2,686/month
Highlights
- In Ground Pool
- Cape Cod Architecture
- Deck
- Open Floorplan
- Clubhouse
- High Ceiling
About This Home
This stunning Condo is set on a quiet cul-de-sac offering 4 bedrooms, 4 bathrooms, and over 2,500 sq ft of thoughtfully designed
living space in the desirable Kingsbury Trace community. The main level features an inviting open-concept layout with a vaulted Great room, an updated kitchen, and a spacious dining area, perfect for everyday living and entertaining. First-floor owner's suite provides a private retreat, with a walk-in closet and en-suite bath, while a second bedroom and full bath on the main floor add convenience. Upstairs, you'll find two additional bedrooms, a full bath, and a large loft area ideal for a home office, playroom, or additional living space. The finished lower level includes a cozy fireplace, a full bath, and abundant space. Outdoor living shines with a private deck overlooking a landscaped garden, a stone patio, and a private tree-fenced area. The location offers easy access to I-77, Route 18, and nearby shopping and dining in Montrose. This move-in-ready Condo blends comfort, style, and convenience. Don't miss the chance to make it yours! Wood flooring installed 2015, water heater 2019, HVAC 2021, new roof and new gutters 2021, new front and back doors 2024. Schedule a showing today.
Listing Agent
Berkshire Hathaway HomeServices Stouffer Realty Brokerage Email: zoricab@stoufferrealty.com, 330-990-4393 License #2022007115 Listed on: 05/12/2025

Co-Listing Agent
Berkshire Hathaway HomeServices Stouffer Realty Brokerage Email: zoricab@stoufferrealty.com, 330-990-4393 License #2017005935
Property Details
Home Type
- Condominium
Est. Annual Taxes
- $5,857
Year Built
- Built in 2000
Lot Details
- Cul-De-Sac
HOA Fees
Parking
- 2 Car Direct Access Garage
- Front Facing Garage
- Garage Door Opener
- Driveway
Home Design
- Cape Cod Architecture
- Cluster Home
- Entry on the 1st floor
- Fiberglass Roof
- Asphalt Roof
- Vinyl Siding
Interior Spaces
- 2-Story Property
- Open Floorplan
- High Ceiling
- Ceiling Fan
- Aluminum Window Frames
Kitchen
- Range
- Microwave
- Dishwasher
- Disposal
Bedrooms and Bathrooms
- 4 Bedrooms | 2 Main Level Bedrooms
- Walk-In Closet
- 4 Full Bathrooms
Laundry
- Dryer
- Washer
Finished Basement
- Basement Fills Entire Space Under The House
- Fireplace in Basement
Pool
- In Ground Pool
- Outdoor Pool
- Fence Around Pool
Outdoor Features
- Deck
- Patio
Utilities
- Forced Air Heating and Cooling System
- Heating System Uses Gas
Listing and Financial Details
- Assessor Parcel Number 1506885
Community Details
Overview
- Association fees include management, cable TV, insurance, internet, ground maintenance, maintenance structure, recreation facilities, reserve fund, snow removal
- Kingsbury HOA
- Royal Clusters At Kingsbury Trace Ph II Subdivision
Amenities
- Clubhouse
Recreation
- Tennis Courts
- Community Playground
- Community Pool
Pet Policy
- Pets Allowed
Map
Home Values in the Area
Average Home Value in this Area
Tax History
| Year | Tax Paid | Tax Assessment Tax Assessment Total Assessment is a certain percentage of the fair market value that is determined by local assessors to be the total taxable value of land and additions on the property. | Land | Improvement |
|---|---|---|---|---|
| 2025 | $5,622 | $105,155 | $16,069 | $89,086 |
| 2024 | $5,622 | $105,155 | $16,069 | $89,086 |
| 2023 | $5,622 | $105,155 | $16,069 | $89,086 |
| 2022 | $5,058 | $77,406 | $11,816 | $65,590 |
| 2021 | $4,671 | $77,406 | $11,816 | $65,590 |
| 2020 | $4,561 | $77,410 | $11,820 | $65,590 |
| 2019 | $4,633 | $70,930 | $11,820 | $59,110 |
| 2018 | $4,408 | $70,930 | $11,820 | $59,110 |
| 2017 | $4,187 | $70,930 | $11,820 | $59,110 |
| 2016 | $4,182 | $64,650 | $11,820 | $52,830 |
| 2015 | $4,187 | $64,650 | $11,820 | $52,830 |
| 2014 | $4,159 | $64,650 | $11,820 | $52,830 |
| 2013 | $4,264 | $67,260 | $12,030 | $55,230 |
Property History
| Date | Event | Price | List to Sale | Price per Sq Ft |
|---|---|---|---|---|
| 11/11/2025 11/11/25 | Pending | -- | -- | -- |
| 10/20/2025 10/20/25 | Price Changed | $345,000 | -1.1% | $134 / Sq Ft |
| 06/10/2025 06/10/25 | Price Changed | $349,000 | -2.8% | $136 / Sq Ft |
| 05/28/2025 05/28/25 | Price Changed | $359,000 | -1.6% | $140 / Sq Ft |
| 05/12/2025 05/12/25 | For Sale | $365,000 | -- | $142 / Sq Ft |
Purchase History
| Date | Type | Sale Price | Title Company |
|---|---|---|---|
| Survivorship Deed | $208,580 | -- |
Mortgage History
| Date | Status | Loan Amount | Loan Type |
|---|---|---|---|
| Previous Owner | $166,800 | No Value Available |
Source: MLS Now
MLS Number: 5121912
APN: 15-06885
- 4180 Castle Ridge
- 3982 Palace Way
- 4212 Devonshire Ct
- 425 S Hametown Rd
- 4038 Gardiner Run
- 991 Croghan Way
- 522 Robinwood Ln Unit I
- 3974 Gardiner Run
- 389 Caleb Dr
- 3888 Gardiner Run
- 4388 Wedgewood Dr
- 4417 Wyndham Way
- 521 Weston Ct
- 4467 Briarwood Dr
- 892 Clearwood Rd
- 498 Weston Ct
- 4496 Millbrook Way
- 483 Rothrock Rd
- 4581 Rockridge Way
- 3800 Rosemont Blvd Unit 111B
