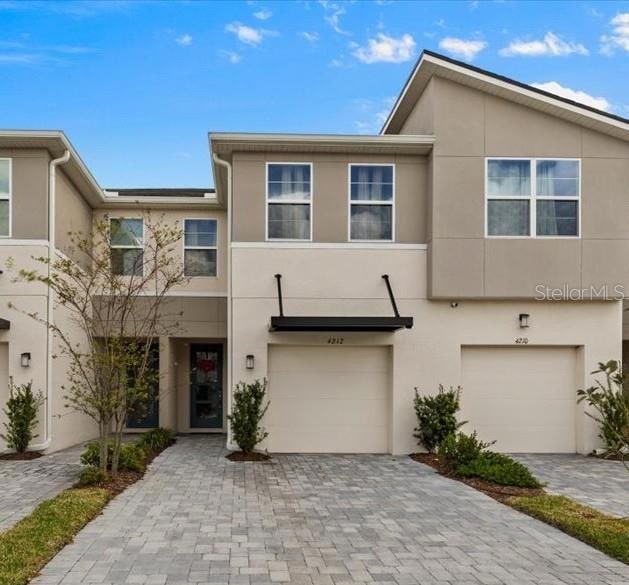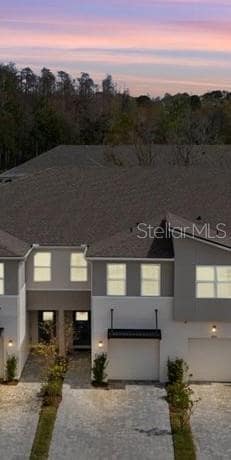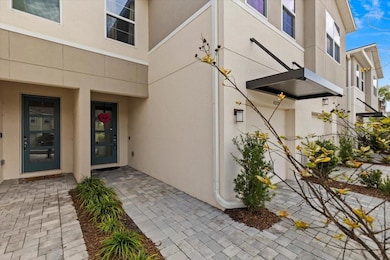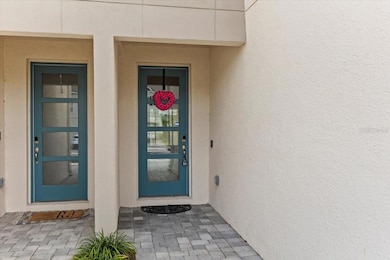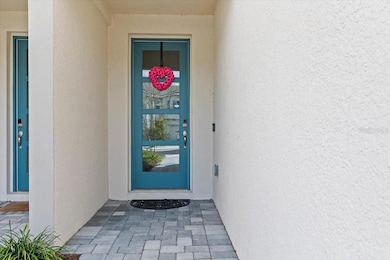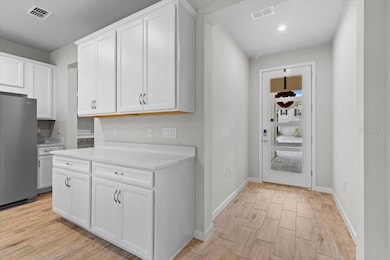Highlights
- Gated Community
- Open Floorplan
- Loft
- Cypress Creek Middle Rated A-
- Private Lot
- Great Room
About This Home
*** HOME AVAILABLE FOR IMMEDIATE MOVE IN!!! ***REQUIREMENTS: All applicants 18+ must complete a background check ($50 per person) via Rentspree - NET combined monthly income must be 3x rent ($5,850) – provide 3 recent pay stubs and bank statements - No smoking - Deposit required: first month, last month, and security deposit -Pets considered case by case ($350 non-refundable pet fee, if approved*) - Tenant required to have Renters Insurance. Live Stylishly at 4212 Cloud Hopper Way – Where Modern Design Meets Everyday Ease - Step into the fresh, modern lifestyle you’ve been looking for in this like-new 2022-built townhome, perfectly located in the private, gated community of Volanti in Lutz. This home blends low-maintenance living with high-end features and unbeatable location. From the moment you arrive, you'll love the curb appeal—an oversized brick-paved driveway leads to a one-car garage with epoxy flooring, keyless entry, and an 8-foot glass door that adds a sleek, upscale touch. Guest parking? Right nearby—because your home will be the new go-to for get-togethers. Inside, the open-concept main floor is bright, inviting, and perfectly laid out for entertaining or relaxing. Wood-look plank tile flooring flows through the space, while the heart of the home—your modern kitchen—shines with white shaker-style cabinetry, quartz countertops, LED recessed lighting, statement pendant lights, a large walk-in pantry, and a full Whirlpool stainless steel appliance suite. Whether you're hosting wine night or making weeknight dinners, there's room to do it all in style. Just off the garage, a smartly designed drop zone and utility closet help keep things organized, and a half-bath on the main floor is ideal for guests. Upstairs, a flexible loft area can be your cozy reading nook, remote office, or weekend Netflix lounge. The spacious owner’s suite is filled with natural light and features dual walk-in closets, a designer-style fandelier, and a spa-like en suite bath with comfort-height dual vanity, glass-enclosed tile shower, and polished chrome Moen fixtures. Two additional bedrooms offer room to grow or host, with a shared full bath and comfort-height vanity. The upstairs laundry closet comes ready with a Maytag washer and dryer—because convenience matters. This energy-efficient smart home also includes an Ecobee thermostat, helping you stay cool while keeping costs down. And when it’s time to unwind, the resort-style community amenities are just steps away. Enjoy a heated pool, covered cabana, and cozy firepit lounge—the perfect setting for relaxing nights or weekend hangouts. Location? Absolutely unbeatable. You’re minutes from I-75, I-275, Hwy 54 and 56, and just around the corner from Tampa Premium Outlets, The Shops at Wiregrass, and the ultra-cool Krate at The Grove. From upscale bites at Cooper’s Hawk to casual nights at Texas Roadhouse or grabbing essentials at Costco and Sam’s Club—everything you need is within reach. Top-rated hospitals like AdventHealth and the future Orlando Health campus are nearby too. Modern. Functional. Fun. And ready for you. Come see what life at Volanti is all about—schedule your private tour today!
Listing Agent
CENTURY 21 LIST WITH BEGGINS Brokerage Phone: 813-658-2121 License #3033571 Listed on: 06/13/2025

Townhouse Details
Home Type
- Townhome
Est. Annual Taxes
- $3,953
Year Built
- Built in 2022
Lot Details
- 1,836 Sq Ft Lot
- Lot Dimensions are 18x102
- West Facing Home
Parking
- 1 Car Attached Garage
- Parking Pad
- Ground Level Parking
- Garage Door Opener
Home Design
- Bi-Level Home
Interior Spaces
- 1,667 Sq Ft Home
- Open Floorplan
- Ceiling Fan
- Window Treatments
- Sliding Doors
- Great Room
- Family Room Off Kitchen
- Combination Dining and Living Room
- Loft
- Inside Utility
Kitchen
- Range
- Recirculated Exhaust Fan
- Microwave
- Dishwasher
- Stone Countertops
- Disposal
Flooring
- Carpet
- Concrete
- Ceramic Tile
Bedrooms and Bathrooms
- 3 Bedrooms
- Primary Bedroom Upstairs
- Split Bedroom Floorplan
- Walk-In Closet
Laundry
- Laundry closet
- Dryer
- Washer
Home Security
Outdoor Features
- Covered patio or porch
Schools
- Veterans Elementary School
- Cypress Creek Middle School
- Cypress Creek High School
Utilities
- Central Heating and Cooling System
- Heat Pump System
- Thermostat
- Underground Utilities
- Electric Water Heater
- High Speed Internet
- Cable TV Available
Listing and Financial Details
- Residential Lease
- Security Deposit $1,950
- Property Available on 6/16/25
- Tenant pays for carpet cleaning fee
- The owner pays for grounds care, recreational, trash collection
- 12-Month Minimum Lease Term
- $50 Application Fee
- No Minimum Lease Term
- Assessor Parcel Number 19-26-14-015.0-000.00-039.0
Community Details
Overview
- Property has a Home Owners Association
- Angela Estilette Association, Phone Number (813) 915-6688
- Volanti Subdivision
- Association Owns Recreation Facilities
- The community has rules related to fencing
Recreation
- Community Pool
Pet Policy
- No Pets Allowed
Security
- Gated Community
- Fire and Smoke Detector
Map
Source: Stellar MLS
MLS Number: TB8396831
APN: 14-26-19-0150-00000-0390
- 4236 Cloud Hopper Way
- 4262 Cloud Hopper Way
- 4272 Cloud Hopper Way
- 26082 Woven Wicker Bend
- 25993 Woven Wicker Bend
- 4065 Cloud Hopper Way
- 4338 Cloud Hopper Way
- 4351 Cloud Hopper Way
- 4357 Cloud Hopper Way
- 4528 Winding River Way
- 4535 Winding River Way
- 4321 Winding River Way
- 4224 Winding River Way
- 4149 Winding River Way
- 25925 Terrawood Loop
- 4617 Basswood St
- 25830 Crippen Dr
- 25555 Oaks Blvd
- 25737 Frith St
- 25946 Buckthorn Ave
