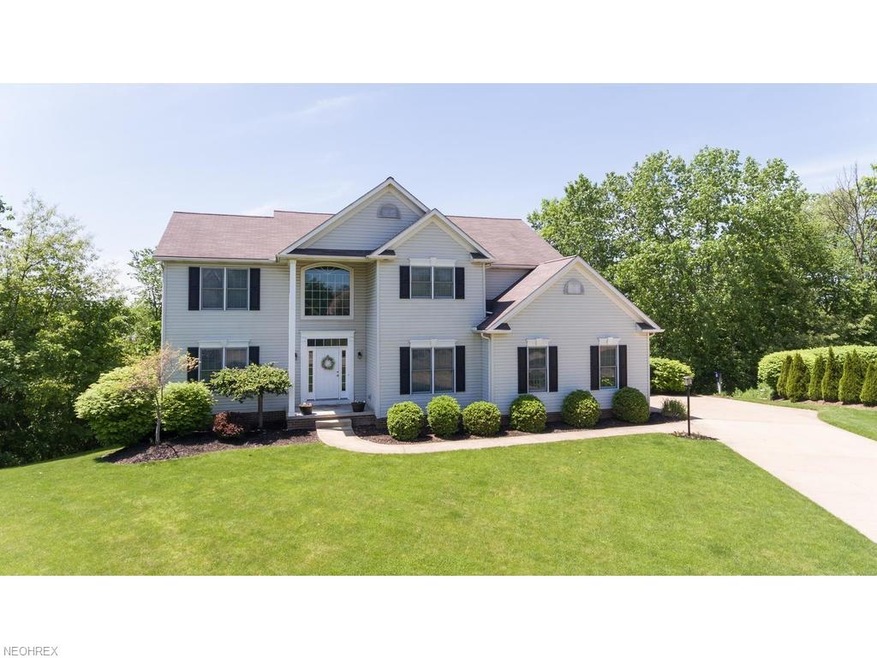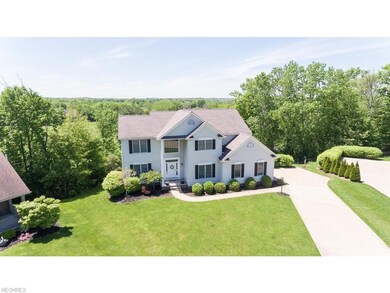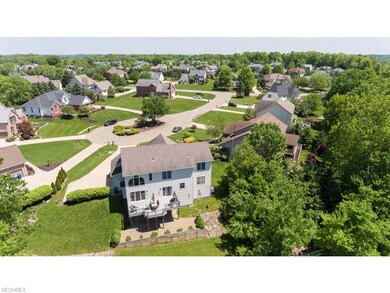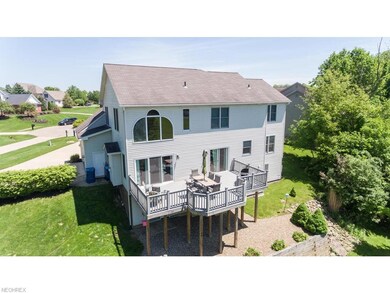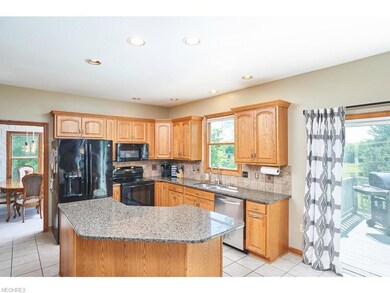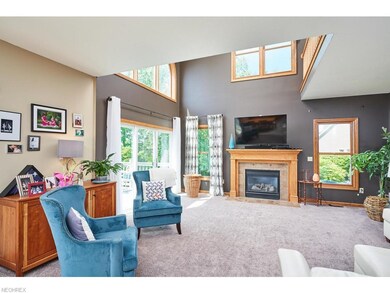
4212 Devonshire Ct Copley, OH 44321
Highlights
- Colonial Architecture
- Deck
- Community Pool
- Copley-Fairlawn Middle School Rated A
- 1 Fireplace
- Tennis Courts
About This Home
As of April 20215 bedroom, 3.5 bath home situated on quite cul-de-sac within the swim and tennis community of desirable Kingsbury Trace. The home is open, airy, light and bright! 2 story foyer with hardwood floors. Kitchen features granite counter tops and large center island and is open to the 2 story great room with fireplace. Sliders from both the kitchen and the great room lead to the spacious deck - ideal for outdoor entertaining. Formal dining room and living room. Private office. 1st floor laundry room. 2nd floor features owners suite with newly remodeled owners bath with incredible glass & tile walk-in shower with rain shower head and body sprays. 3 additional bedrooms and a full bath complete the 2nd floor. An additional 1,000+ sq ft in the finished, walkout lower level. Spacious rec area with kitchenette/wet bar, 5th bedroom (with egress window), and newly remodeled full bath. 2 car, side loading garage. Top rated Copley/Fairlawn schools. Minutes to all the conveniences of the Montrose shopping district and easy highway access.
Last Agent to Sell the Property
Berkshire Hathaway HomeServices Stouffer Realty License #2004020317 Listed on: 05/23/2018

Home Details
Home Type
- Single Family
Est. Annual Taxes
- $5,878
Year Built
- Built in 2002
Lot Details
- 0.3 Acre Lot
- Lot Dimensions are 47x150
- Cul-De-Sac
- East Facing Home
HOA Fees
- $18 Monthly HOA Fees
Home Design
- Colonial Architecture
- Asphalt Roof
- Vinyl Construction Material
Interior Spaces
- 2-Story Property
- 1 Fireplace
Kitchen
- Built-In Oven
- Range
- Microwave
- Dishwasher
- Disposal
Bedrooms and Bathrooms
- 5 Bedrooms
Finished Basement
- Walk-Out Basement
- Basement Fills Entire Space Under The House
- Sump Pump
Home Security
- Home Security System
- Carbon Monoxide Detectors
- Fire and Smoke Detector
Parking
- 2 Car Attached Garage
- Garage Drain
- Garage Door Opener
Outdoor Features
- Deck
- Patio
Utilities
- Forced Air Heating and Cooling System
- Heating System Uses Gas
Listing and Financial Details
- Assessor Parcel Number 1505976
Community Details
Overview
- $180 Annual Maintenance Fee
- Maintenance fee includes Property Management
- Association fees include recreation
- The Reserve At Kingsbury Trace Community
Amenities
- Common Area
Recreation
- Tennis Courts
- Community Playground
- Community Pool
Ownership History
Purchase Details
Home Financials for this Owner
Home Financials are based on the most recent Mortgage that was taken out on this home.Purchase Details
Home Financials for this Owner
Home Financials are based on the most recent Mortgage that was taken out on this home.Purchase Details
Home Financials for this Owner
Home Financials are based on the most recent Mortgage that was taken out on this home.Purchase Details
Home Financials for this Owner
Home Financials are based on the most recent Mortgage that was taken out on this home.Similar Homes in the area
Home Values in the Area
Average Home Value in this Area
Purchase History
| Date | Type | Sale Price | Title Company |
|---|---|---|---|
| Survivorship Deed | $402,500 | Chicago Title | |
| Warranty Deed | $336,375 | None Available | |
| Survivorship Deed | $285,000 | Diamon Title Co | |
| Survivorship Deed | $63,400 | Midland Commerce Group |
Mortgage History
| Date | Status | Loan Amount | Loan Type |
|---|---|---|---|
| Open | $416,990 | VA | |
| Closed | $343,000 | VA | |
| Closed | $343,000 | VA | |
| Closed | $343,607 | VA | |
| Previous Owner | $270,750 | New Conventional | |
| Previous Owner | $210,000 | New Conventional | |
| Previous Owner | $207,850 | Stand Alone Second | |
| Previous Owner | $202,400 | No Value Available | |
| Closed | $37,950 | No Value Available |
Property History
| Date | Event | Price | Change | Sq Ft Price |
|---|---|---|---|---|
| 04/23/2021 04/23/21 | Sold | $402,500 | -3.0% | $106 / Sq Ft |
| 02/27/2021 02/27/21 | Pending | -- | -- | -- |
| 02/05/2021 02/05/21 | For Sale | $415,000 | +23.4% | $110 / Sq Ft |
| 06/29/2018 06/29/18 | Sold | $336,375 | -1.6% | $89 / Sq Ft |
| 06/04/2018 06/04/18 | Pending | -- | -- | -- |
| 05/23/2018 05/23/18 | For Sale | $342,000 | +20.0% | $90 / Sq Ft |
| 06/17/2014 06/17/14 | Sold | $285,000 | -5.0% | $77 / Sq Ft |
| 05/10/2014 05/10/14 | Pending | -- | -- | -- |
| 01/02/2014 01/02/14 | For Sale | $300,000 | -- | $81 / Sq Ft |
Tax History Compared to Growth
Tax History
| Year | Tax Paid | Tax Assessment Tax Assessment Total Assessment is a certain percentage of the fair market value that is determined by local assessors to be the total taxable value of land and additions on the property. | Land | Improvement |
|---|---|---|---|---|
| 2025 | $7,667 | $142,720 | $26,954 | $115,766 |
| 2024 | $7,667 | $142,720 | $26,954 | $115,766 |
| 2023 | $7,667 | $142,720 | $26,954 | $115,766 |
| 2022 | $7,390 | $112,609 | $21,224 | $91,385 |
| 2021 | $6,821 | $112,525 | $21,224 | $91,301 |
| 2020 | $6,660 | $112,520 | $21,220 | $91,300 |
| 2019 | $6,349 | $96,640 | $21,220 | $75,420 |
| 2018 | $6,043 | $96,640 | $21,220 | $75,420 |
| 2017 | $5,862 | $96,640 | $21,220 | $75,420 |
| 2016 | $5,796 | $89,970 | $21,220 | $68,750 |
| 2015 | $5,862 | $89,970 | $21,220 | $68,750 |
| 2014 | $5,822 | $89,970 | $21,220 | $68,750 |
| 2013 | $6,128 | $97,080 | $19,790 | $77,290 |
Agents Affiliated with this Home
-

Seller's Agent in 2021
John Corral
RE/MAX
(330) 705-5518
2 in this area
99 Total Sales
-
B
Buyer's Agent in 2021
Butch Baer
BHHS Northwood
1 in this area
26 Total Sales
-

Seller's Agent in 2018
Alison Baranek
Berkshire Hathaway HomeServices Stouffer Realty
(330) 289-5444
44 in this area
320 Total Sales
-

Buyer's Agent in 2018
Dan Mitchen
Keller Williams Elevate
(330) 322-8868
38 Total Sales
-

Seller's Agent in 2014
Kenneth Mills
Howard Hanna
(330) 472-1615
49 Total Sales
-

Buyer's Agent in 2014
Daniel Salmons
EXP Realty, LLC.
(330) 958-1464
1 in this area
88 Total Sales
Map
Source: MLS Now
MLS Number: 4002001
APN: 15-05976
- 620 Waverly Cir
- 4122 Kingsbury Blvd
- 4212 Castle Ridge
- 4388 Wedgewood Dr
- 4474 Litchfield Dr
- 464 Marfa Cir
- 4193 Meadowcreek Ln
- 556 Heritage Woods Dr
- 523 Arbor Ln
- 820 Old Spring Rd
- 282 Hollythorn Dr
- 4339 Sierra Dr
- 4032 Gardiner Run
- 285 Woodhaven Dr
- 196 Scenic View Dr
- 650 Rothrock Cir
- 519 S Medina Line Rd
- 4548 Regal Dr
- 184 Creekledge Ln
- 1172 Spafford Dr
