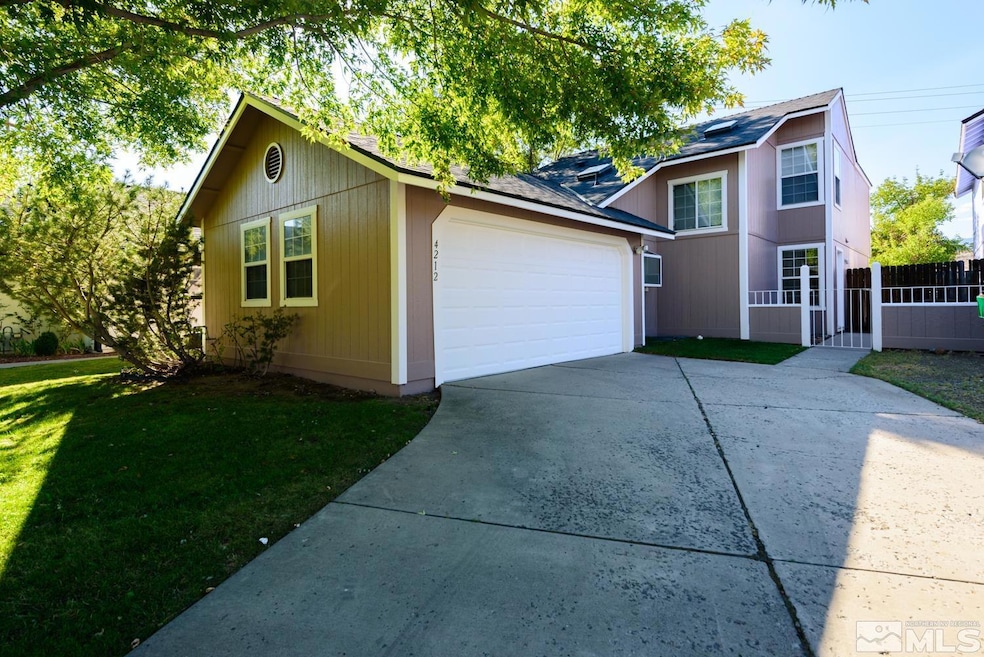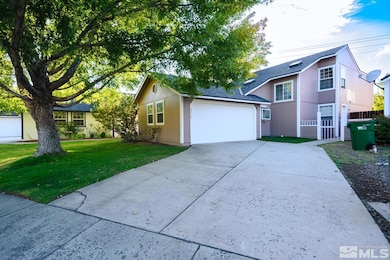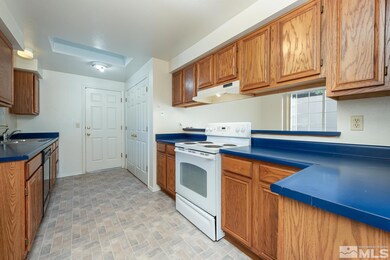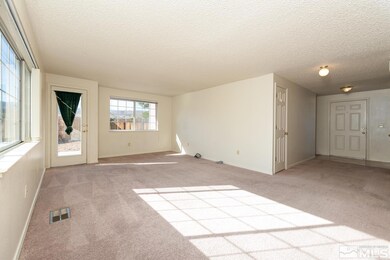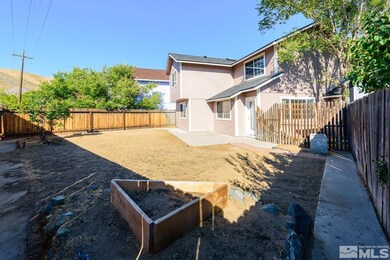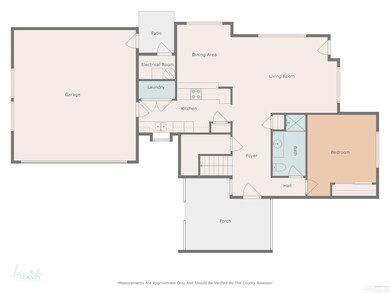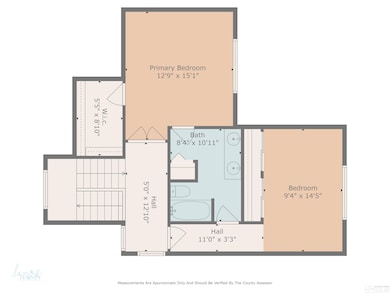
4212 Mina Way Carson City, NV 89706
Arrow Head-North Carson NeighborhoodAbout This Home
As of February 2025Welcome to your new sanctuary! This delightful two-story home features 1,674 sqft of well-designed living space, perfect for families or anyone seeking comfort and convenience. Enjoy peace of mind with a brand-new roof and freshly painted exterior, adding to the home’s curb appeal. Inside, you’ll find a bright and airy layout with three spacious bedrooms, including one conveniently located on the main floor—ideal for guests or easy accessibility., The inviting living areas flow seamlessly, creating a warm atmosphere for entertaining or relaxing. Step outside to discover a generous, sunlit backyard—perfect for gatherings, gardening, or simply enjoying the beautiful Nevada weather. Located in a friendly neighborhood, you’re just minutes from both Reno and Lake Tahoe, with quick access to the freeway for all your commuting needs. Plus, you’re close to Carson Tahoe Hospital for added convenience. Perfect for 1st time home buyer or investor! Don’t miss out on this gem! Schedule a viewing today and imagine the possibilities!
Last Agent to Sell the Property
Coldwell Banker Select RE M License #S.180839 Listed on: 09/27/2024

Home Details
Home Type
- Single Family
Est. Annual Taxes
- $2,085
Year Built
- Built in 1991
Lot Details
- 4,792 Sq Ft Lot
- Property is zoned MFD 200
Parking
- 2 Car Garage
Home Design
- Pitched Roof
Interior Spaces
- 1,674 Sq Ft Home
- Carpet
Kitchen
- Electric Range
- Disposal
Bedrooms and Bathrooms
- 3 Bedrooms
- 2 Full Bathrooms
Schools
- Fritsch Elementary School
- Carson Middle School
- Carson High School
Utilities
- Internet Available
Listing and Financial Details
- Assessor Parcel Number 00808316
Ownership History
Purchase Details
Home Financials for this Owner
Home Financials are based on the most recent Mortgage that was taken out on this home.Purchase Details
Purchase Details
Purchase Details
Similar Homes in Carson City, NV
Home Values in the Area
Average Home Value in this Area
Purchase History
| Date | Type | Sale Price | Title Company |
|---|---|---|---|
| Bargain Sale Deed | $445,000 | Core Title Group | |
| Grant Deed | -- | None Listed On Document | |
| Grant Deed | -- | None Listed On Document | |
| Interfamily Deed Transfer | -- | None Available |
Mortgage History
| Date | Status | Loan Amount | Loan Type |
|---|---|---|---|
| Open | $436,939 | FHA |
Property History
| Date | Event | Price | Change | Sq Ft Price |
|---|---|---|---|---|
| 02/05/2025 02/05/25 | Sold | $445,000 | -0.9% | $266 / Sq Ft |
| 01/06/2025 01/06/25 | Pending | -- | -- | -- |
| 11/16/2024 11/16/24 | Price Changed | $449,000 | -4.3% | $268 / Sq Ft |
| 09/26/2024 09/26/24 | For Sale | $469,000 | -- | $280 / Sq Ft |
Tax History Compared to Growth
Tax History
| Year | Tax Paid | Tax Assessment Tax Assessment Total Assessment is a certain percentage of the fair market value that is determined by local assessors to be the total taxable value of land and additions on the property. | Land | Improvement |
|---|---|---|---|---|
| 2024 | $2,085 | $70,305 | $23,100 | $47,205 |
| 2023 | $1,931 | $65,661 | $21,000 | $44,661 |
| 2022 | $1,788 | $58,364 | $17,850 | $40,514 |
| 2021 | $1,656 | $55,574 | $15,575 | $39,999 |
| 2020 | $1,656 | $53,741 | $14,175 | $39,566 |
| 2019 | $1,540 | $53,550 | $14,175 | $39,375 |
| 2018 | $1,469 | $51,593 | $13,475 | $38,118 |
| 2017 | $1,473 | $50,939 | $12,880 | $38,059 |
| 2016 | $1,375 | $42,452 | $11,200 | $31,252 |
| 2015 | $1,372 | $50,315 | $11,200 | $39,115 |
| 2014 | $1,329 | $40,657 | $9,450 | $31,207 |
Agents Affiliated with this Home
-
Audra Clarke
A
Seller's Agent in 2025
Audra Clarke
Coldwell Banker Select RE M
(530) 545-3651
1 in this area
48 Total Sales
-
Jason Martinez

Buyer's Agent in 2025
Jason Martinez
RE/MAX
(775) 400-4518
1 in this area
92 Total Sales
Map
Source: Northern Nevada Regional MLS
MLS Number: 240012416
APN: 008-083-16
- 310 Mark Way
- 340 W Hampton Dr
- 280 W Hampton Dr
- 270 W Hampton Dr
- 1043 Shenandoah Dr
- 150 Manzanita Terrace
- 92 Manzanita Terrace
- 3863 Cambria Loop Unit lot 63
- 3686 Cambria Loop
- 215 E Applegate Way
- 3695 Cambria Loop Unit LOT 61
- 4875 W Sutro Terrace
- 777 Crimson Cir
- 3443 Cambria Loop
- 3100 Pine Ln
- 3326 Cambria Loop
- 2751 Oak Ridge Dr
- 2937 Gentile Ct
- 1350 Old Hot Springs Rd
- 3277 Dartmouth Ct
